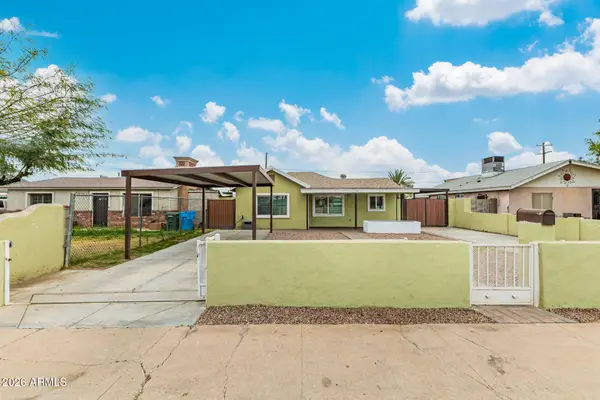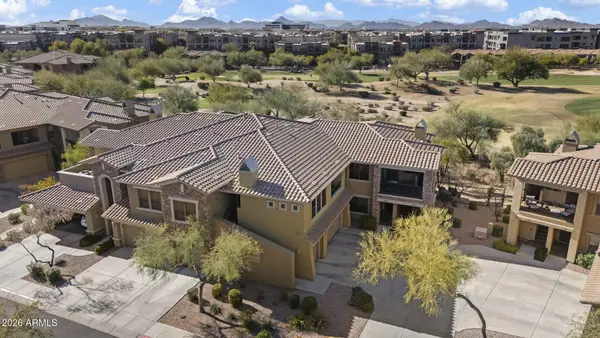6225 N 14th Place, Phoenix, AZ 85014
Local realty services provided by:Better Homes and Gardens Real Estate S.J. Fowler
6225 N 14th Place,Phoenix, AZ 85014
$975,000
- 4 Beds
- 3 Baths
- 2,200 sq. ft.
- Single family
- Active
Listed by: shelly lane
Office: launch powered by compass
MLS#:6652390
Source:ARMLS
Price summary
- Price:$975,000
- Price per sq. ft.:$443.18
About this home
Nestled in this charming North Central neighborhood is an updated 4 bedroom 3 bath brick home on a 1/3 of an acre w/ flood irrigation that is surrounded by garden beds & roses. The 2024 remodel includes an all new kitchen that has been opened up to the family room. Kitchen offers custom cabinets w/ soft close drawers, granite counters, subway tile backsplash, recessed lighting & all new SS appliance. Bathrooms have been updated w/ a soaking tub in the primary & custom tile surrounds. New lighting & plumbing fixtures. Fantastic split floor plan w/ primary on one side and guest/nanny quarters with private bath removed from the main living areas & bedrooms. New tile t/o main living areas & carpet in bedrooms. A separate storage area makes a great studio/workshop as well. Spacious 2 car garage.
Convenience meets lifestyle with a location that speaks volumes. Within walking distance, discover local favorites like Richardson's, George Yang's, Blue Water Grille, PCG, and more. Embrace the essence of community living and the ease of access to amenities that cater to your every need.
Don't miss the opportunity to make this house your home.
Contact an agent
Home facts
- Year built:1955
- Listing ID #:6652390
- Updated:February 10, 2024 at 12:45 AM
Rooms and interior
- Bedrooms:4
- Total bathrooms:3
- Living area:2,200 sq. ft.
Heating and cooling
- Cooling:Programmable Thermostat, Refrigeration
- Heating:ENERGY STAR Qualified Equipment, Electric, Mini Split
Structure and exterior
- Year built:1955
- Building area:2,200 sq. ft.
- Lot area:0.32 Acres
Schools
- High school:North High School
- Middle school:Madison #1 Middle School
- Elementary school:Madison Rose Lane School
Utilities
- Water:City Water
Finances and disclosures
- Price:$975,000
- Price per sq. ft.:$443.18
New listings near 6225 N 14th Place
- New
 $345,000Active2 beds 2 baths1,278 sq. ft.
$345,000Active2 beds 2 baths1,278 sq. ft.1005 E Beryl Avenue, Phoenix, AZ 85020
MLS# 6983787Listed by: HOWE REALTY - New
 $308,900Active2 beds 2 baths1,106 sq. ft.
$308,900Active2 beds 2 baths1,106 sq. ft.1107 W Osborn Road #106, Phoenix, AZ 85013
MLS# 6983789Listed by: COMPASS - New
 $1,350,000Active4 beds 4 baths3,432 sq. ft.
$1,350,000Active4 beds 4 baths3,432 sq. ft.3805 E Zachary Drive, Phoenix, AZ 85050
MLS# 6983790Listed by: RE/MAX FINE PROPERTIES - New
 $300,000Active3 beds 2 baths1,232 sq. ft.
$300,000Active3 beds 2 baths1,232 sq. ft.4529 N 30th Avenue, Phoenix, AZ 85017
MLS# 6983795Listed by: HOMESMART - New
 $340,000Active3 beds 2 baths1,203 sq. ft.
$340,000Active3 beds 2 baths1,203 sq. ft.2339 W Pima Street, Phoenix, AZ 85009
MLS# 6983816Listed by: EXP REALTY - New
 $975,000Active3 beds 3 baths1,949 sq. ft.
$975,000Active3 beds 3 baths1,949 sq. ft.2525 E Pierson Street, Phoenix, AZ 85016
MLS# 6983823Listed by: REALTY ONE GROUP - New
 $640,000Active3 beds 2 baths1,697 sq. ft.
$640,000Active3 beds 2 baths1,697 sq. ft.21320 N 56th Street #2110, Phoenix, AZ 85054
MLS# 6983826Listed by: RE/MAX FINE PROPERTIES - New
 $62,000Active2 beds 2 baths1,024 sq. ft.
$62,000Active2 beds 2 baths1,024 sq. ft.2523 E Contention Mine Road #41, Phoenix, AZ 85032
MLS# 6983842Listed by: LISTED SIMPLY - New
 $550,000Active2 beds 2 baths1,166 sq. ft.
$550,000Active2 beds 2 baths1,166 sq. ft.4808 N 24th Street #907, Phoenix, AZ 85016
MLS# 6983844Listed by: RUSS LYON SOTHEBY'S INTERNATIONAL REALTY - New
 $950,000Active5 beds 3 baths3,050 sq. ft.
$950,000Active5 beds 3 baths3,050 sq. ft.22005 N 43rd Place, Phoenix, AZ 85050
MLS# 6983850Listed by: RE/MAX FINE PROPERTIES

