625 W Echo Lane, Phoenix, AZ 85021
Local realty services provided by:Better Homes and Gardens Real Estate BloomTree Realty
Listed by: kellie parten, vicki best
Office: homesmart
MLS#:6927158
Source:ARMLS
Price summary
- Price:$1,469,000
- Price per sq. ft.:$383.45
- Monthly HOA dues:$375
About this home
This home is a 10+! You will fall in love with this GORGEOUS 4 bedroom, 4.5 bath newer build nestled in a private gated community of only 10 LUXURY homes. Located in the desirable North Central Corridor, it is a quick 8 mile drive to downtown Phoenix yet also close to Scottsdale, plus easy freeway access valley wide! Just a few blocks to the infamous Murphy Bridal path for jogging/biking & close to several mountain trailheads for the hiking enthusiast. Less than 5 miles to the nationally recognized Brophy & Xavier College Prep Schools. You will love the farmer's markets & unique local eateries & shops in the area. The floor plan of the home is spectacular! The heart of the home, the kitchen, is open to the living room - perfect for quality family time or entertaining friends! The ... designer finishes give the home a 'wow' factor while still feeling comfortable & welcoming. The gourmet kitchen features an oversized island, beautiful quartz counters & designer backsplash, & stainless steel appliances including a gas range with a 6 burner gas cooktop for the chef in the family. You'll not only appreciate the large apron front sink, but the views over it through a huge window looking into the gorgeous backyard! Drinks & charcuterie anyone? Entertain in style with the added serving counter on your way to the spacious dining room off the kitchen. Storage is plentiful in the kitchen & its HUGE walk-in pantry, so everything can have its place! Also on the main level is a half bathroom for guests as well as a large bedroom with ensuite bathroom - perfect for mother-in-law quarters or a wonderful guest room, home office, etc - use to fit your needs! Upstairs you will find the primary suite & two more bedrooms plus a LARGE bonus room - a wonderful second family room or teen hang-out, etc. The primary bedroom is a true retreat! The luxurious bathroom will make every day feel like a spa day with its impressive oversized shower, freestanding soak tub, expansive dual sink vanity & TWO private toilet rooms. And wait until you see the size of the walk-in closet! You can enjoy sitting on your private balcony overlooking the lush backyard - especially beautiful & peaceful at night with the pool & spa lit up & the sound of the soothing waterfall going. The upper level layout has all 3 bedrooms separated for maximum privacy. The one facing the front of the home is very spacious, also has an ensuite bathroom & an extremely large walk-in closet. You can enjoy mountain views from its window & close access to another balcony - this one overlooking the front yard, the community grassy area & surrounding mountains! The 3rd upstairs bedroom has a walk-in closet & is next to a full bathroom accessed from the hall. The 10' ceilings & numerous large windows make this home feel light & bright. Desirable north/south exposure. The beautiful backyard feels like an oasis in our desert with all of the greenery & flowering plants, etc. Enjoy the resort lifestyle your totally private backyard retreat provides ... the large pool with baja shelf & the bubbling, elevated spa with waterfall spillway. There is removable pool fencing that will convey to use if/when you want/need ... or enjoy as you see it now with it down to completely enjoy the views from the home! Patio time with family & friends is wonderful year-round & you will love sitting around the charming gas fire pit during the chilly winter months. When you, the kids, or the pets do want some 'lawn time', the private community grassy park across the street is PERFECT! All the perks of a huge yard with none of the work! The large 3 car tandem garage includes an EV charger for your convenience. Tour today & experience the resort style living this 'practically new' house offers & you will want to call it home!
Contact an agent
Home facts
- Year built:2018
- Listing ID #:6927158
- Updated:December 30, 2025 at 04:03 PM
Rooms and interior
- Bedrooms:4
- Total bathrooms:5
- Full bathrooms:4
- Half bathrooms:1
- Living area:3,831 sq. ft.
Heating and cooling
- Cooling:Ceiling Fan(s), ENERGY STAR Qualified Equipment, Programmable Thermostat
- Heating:ENERGY STAR Qualified Equipment, Natural Gas
Structure and exterior
- Year built:2018
- Building area:3,831 sq. ft.
- Lot area:0.19 Acres
Schools
- High school:Sunnyslope High School
- Middle school:Royal Palm Middle School
- Elementary school:Richard E Miller School
Utilities
- Water:City Water
Finances and disclosures
- Price:$1,469,000
- Price per sq. ft.:$383.45
- Tax amount:$7,204 (2024)
New listings near 625 W Echo Lane
- New
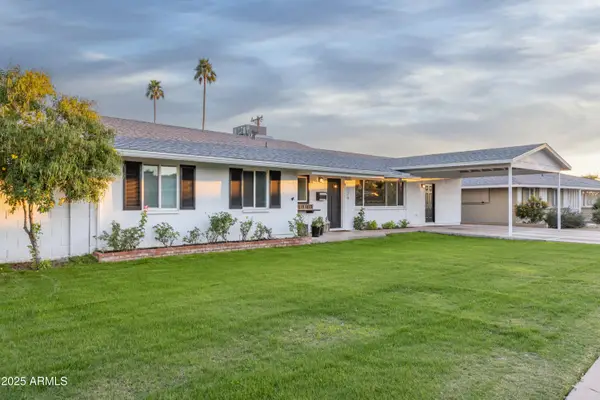 $730,000Active3 beds 2 baths2,364 sq. ft.
$730,000Active3 beds 2 baths2,364 sq. ft.1129 W Georgia Avenue, Phoenix, AZ 85013
MLS# 6961721Listed by: COMPASS - New
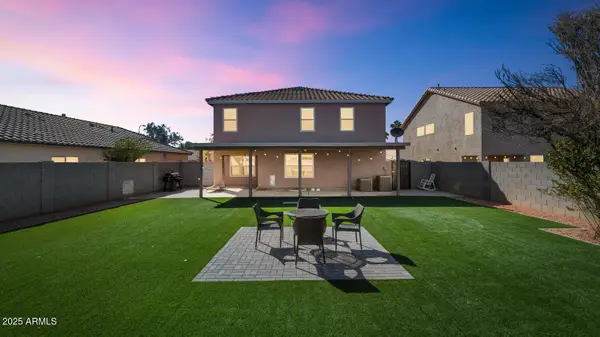 $469,000Active3 beds 3 baths2,191 sq. ft.
$469,000Active3 beds 3 baths2,191 sq. ft.9208 W Coolidge Street, Phoenix, AZ 85037
MLS# 6961700Listed by: KELLER WILLIAMS, PROFESSIONAL PARTNERS - New
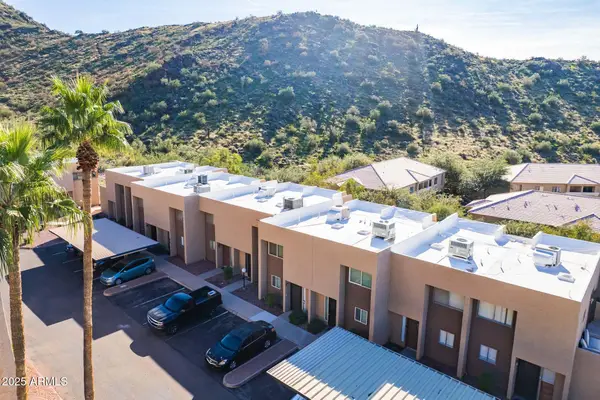 $225,000Active2 beds 2 baths1,000 sq. ft.
$225,000Active2 beds 2 baths1,000 sq. ft.1601 W Sunnyside Drive #127, Phoenix, AZ 85029
MLS# 6961656Listed by: CENTURY 21 ARIZONA FOOTHILLS - New
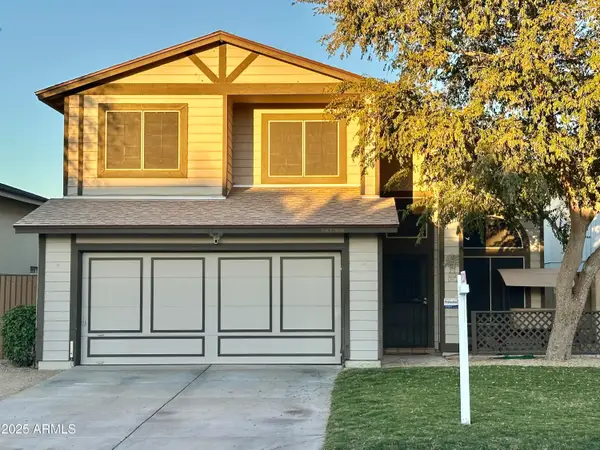 $399,999Active3 beds 3 baths1,511 sq. ft.
$399,999Active3 beds 3 baths1,511 sq. ft.23838 N 38th Drive, Glendale, AZ 85310
MLS# 6961639Listed by: HOMESMART - New
 $386,990Active3 beds 2 baths1,662 sq. ft.
$386,990Active3 beds 2 baths1,662 sq. ft.9824 W Albeniz Place, Tolleson, AZ 85353
MLS# 6961641Listed by: COMPASS - New
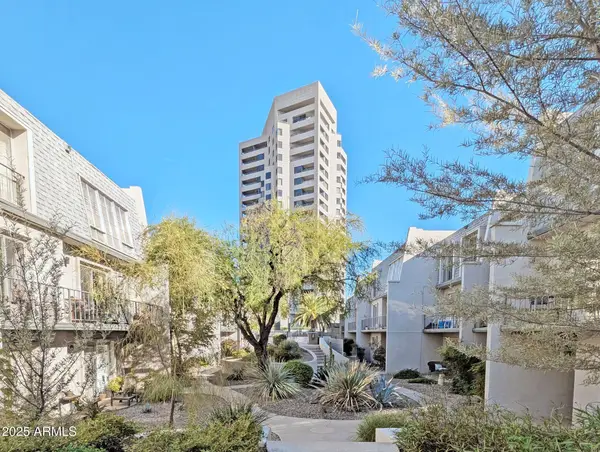 $189,900Active1 beds 1 baths605 sq. ft.
$189,900Active1 beds 1 baths605 sq. ft.1018 E Osborn Road #A, Phoenix, AZ 85014
MLS# 6961629Listed by: SELLING AZ REALTY - New
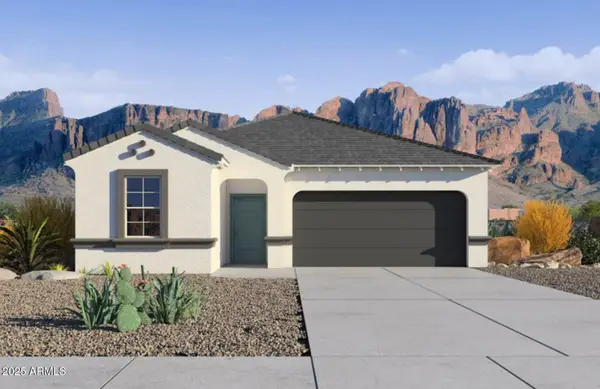 $427,010Active3 beds 2 baths1,612 sq. ft.
$427,010Active3 beds 2 baths1,612 sq. ft.4912 S 106th Lane, Tolleson, AZ 85353
MLS# 6961630Listed by: DRH PROPERTIES INC - New
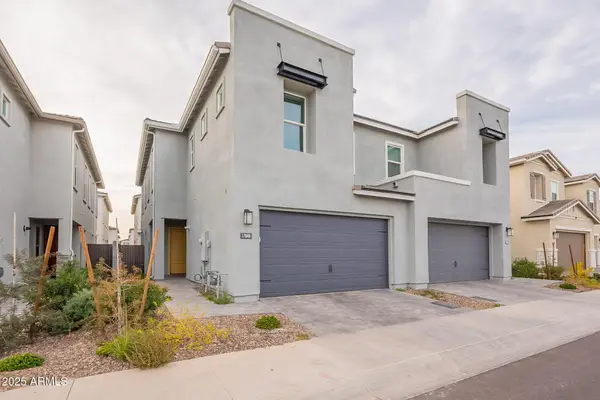 $680,000Active3 beds 3 baths1,954 sq. ft.
$680,000Active3 beds 3 baths1,954 sq. ft.17048 N 50th Way, Scottsdale, AZ 85254
MLS# 6961568Listed by: EXP REALTY - New
 $724,900Active3 beds 2 baths2,150 sq. ft.
$724,900Active3 beds 2 baths2,150 sq. ft.37441 N 19th Avenue, Phoenix, AZ 85086
MLS# 6961592Listed by: REALTYONEGROUP MOUNTAIN DESERT - New
 $285,000Active3 beds 2 baths1,226 sq. ft.
$285,000Active3 beds 2 baths1,226 sq. ft.5028 W Roanoke Avenue, Phoenix, AZ 85035
MLS# 6961605Listed by: REALTY OF AMERICA, LLC
