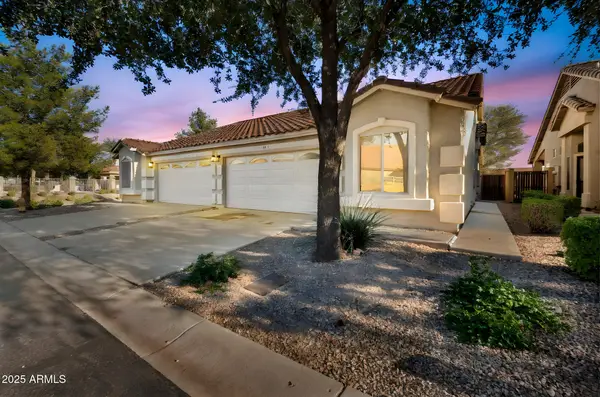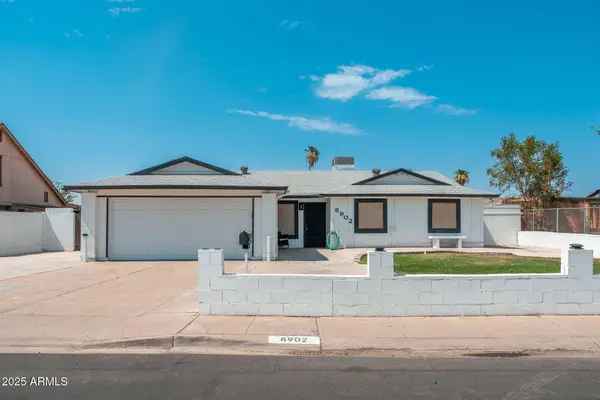6275 W Wolf Street, Phoenix, AZ 85033
Local realty services provided by:Better Homes and Gardens Real Estate S.J. Fowler
Listed by: beth m rider
Office: keller williams arizona realty
MLS#:6928692
Source:ARMLS
Price summary
- Price:$439,000
- Price per sq. ft.:$208.16
About this home
Nestled on a spacious lot in a well-established neighborhood near GCU Golf Course, this inviting 4-bedroom, 2.5-bath home offers 2,109 square feet of living space, featuring a versatile front flex room, cozy family room, and a separate living area. The kitchen features newer cabinets and appliances, with a convenient walk-in pantry and eat-in kitchen. A built-in home office nook is perfect for work, study, or writing. All rooms are equipped with ceiling fans, and all bathrooms feature automatic timers for the exhaust fans. The home also boasts an upgraded 200-amp electrical panel for modern power needs. Easy access to a covered patio overlooking a large backyard oasis complete with a diving pool, paver patios with gazebo, grassy areas for pets to roam, a handy storage shed, and secure block fencing. The primary bedroom offers access to the patio through sliding doors and includes an en-suite bathroom with an updated vanity and tiled shower. The guest bathroom features a newly built custom tile shower with tub. Additional highlights include a practical inside laundry room with a utility sink, a guest powder room, and a spacious 2-car garage.
Contact an agent
Home facts
- Year built:1964
- Listing ID #:6928692
- Updated:November 23, 2025 at 04:03 PM
Rooms and interior
- Bedrooms:4
- Total bathrooms:3
- Full bathrooms:2
- Half bathrooms:1
- Living area:2,109 sq. ft.
Heating and cooling
- Heating:Electric
Structure and exterior
- Year built:1964
- Building area:2,109 sq. ft.
- Lot area:0.22 Acres
Schools
- High school:Trevor Browne High School
- Middle school:Desert Sands Academy of Mass Communication & Journalism
- Elementary school:Holiday Park School
Utilities
- Water:City Water
Finances and disclosures
- Price:$439,000
- Price per sq. ft.:$208.16
- Tax amount:$1,430 (2024)
New listings near 6275 W Wolf Street
- New
 $200,000Active2 beds 2 baths986 sq. ft.
$200,000Active2 beds 2 baths986 sq. ft.2724 W Mclellan Boulevard #133, Phoenix, AZ 85017
MLS# 6950784Listed by: ORCHARD BROKERAGE - New
 $359,990Active4 beds 2 baths1,253 sq. ft.
$359,990Active4 beds 2 baths1,253 sq. ft.1326 W Cheryl Drive, Phoenix, AZ 85021
MLS# 6950786Listed by: WEST USA REALTY - New
 $359,000Active3 beds 2 baths1,195 sq. ft.
$359,000Active3 beds 2 baths1,195 sq. ft.16620 S 48th Street #96, Phoenix, AZ 85048
MLS# 6950773Listed by: JM REALTY - New
 $385,000Active4 beds 2 baths1,486 sq. ft.
$385,000Active4 beds 2 baths1,486 sq. ft.8902 W Columbus Avenue, Phoenix, AZ 85037
MLS# 6950762Listed by: AMERICAN FREEDOM REALTY - New
 $361,000Active6 beds 3 baths1,910 sq. ft.
$361,000Active6 beds 3 baths1,910 sq. ft.1737 W Pecan Road, Phoenix, AZ 85041
MLS# 6950738Listed by: LEGION REALTY - New
 $340,000Active4 beds 2 baths1,080 sq. ft.
$340,000Active4 beds 2 baths1,080 sq. ft.1417 S 66th Lane, Phoenix, AZ 85043
MLS# 6950749Listed by: WEST USA REALTY - New
 $209,999Active2 beds 2 baths882 sq. ft.
$209,999Active2 beds 2 baths882 sq. ft.15839 N 26th Avenue, Phoenix, AZ 85023
MLS# 6950752Listed by: REALTY ONE GROUP - New
 $390,000Active3 beds 2 baths1,543 sq. ft.
$390,000Active3 beds 2 baths1,543 sq. ft.5821 W Clarendon Avenue, Phoenix, AZ 85031
MLS# 6950733Listed by: HOMESMART - New
 $499,999Active3 beds 2 baths1,417 sq. ft.
$499,999Active3 beds 2 baths1,417 sq. ft.13224 N 31st Way, Phoenix, AZ 85032
MLS# 6950705Listed by: AIG REALTY LLC - New
 $138,500Active2 beds 1 baths900 sq. ft.
$138,500Active2 beds 1 baths900 sq. ft.1420 N 54th Avenue, Phoenix, AZ 85043
MLS# 6950654Listed by: AZ PRIME PROPERTY MANAGEMENT
