629 E Jeffrey Avenue, Phoenix, AZ 85020
Local realty services provided by:Better Homes and Gardens Real Estate BloomTree Realty
629 E Jeffrey Avenue,Phoenix, AZ 85020
$475,000
- 2 Beds
- 2 Baths
- 1,450 sq. ft.
- Townhouse
- Pending
Listed by: don k mertes
Office: homesmart
MLS#:6925098
Source:ARMLS
Price summary
- Price:$475,000
- Price per sq. ft.:$327.59
- Monthly HOA dues:$320
About this home
Welcome to your corner of paradise! Picture yourself coming home to this stunning corner unit patio home, nestled in one of Central Phoenix's most coveted neighborhoods. From the moment you walk through the door, you'll feel the difference - those gorgeous vaulted ceilings in the dining and living areas create such an open, welcoming feel that guests always comment on. What makes this home special? Everything flows naturally here. The 2-bedroom, 2-bathroom split layout feels both cozy and spacious, with an eye-catching corner fireplace as your living room's stunning focal point. Your primary suite? It's your personal retreat, complete with a large walk-in closet and bath featuring a walk-in shower and beautiful vanity. But here's where it gets really exciting - step through French doors and discover your private backyard oasis. Whether you're savoring morning coffee in the sunshine or hosting friends for evening cocktails under the stars, this beautifully space becomes your favorite room of the house. Plus, that 2-car garage means no more worrying about parking or storage. The location? Absolutely unbeatable. You're perfectly positioned to enjoy Phoenix's incredible restaurant scene, discover unique local shops, and zip onto the freeway when you need to. It's that ultimate balance of peaceful home life with city convenience right at your fingertips. Whether you're looking for your forever home or the perfect getaway retreat, this gem offers the best of both worlds - and it's ready for you to make it your own!
Contact an agent
Home facts
- Year built:1983
- Listing ID #:6925098
- Updated:November 16, 2025 at 04:15 PM
Rooms and interior
- Bedrooms:2
- Total bathrooms:2
- Full bathrooms:2
- Living area:1,450 sq. ft.
Heating and cooling
- Cooling:Ceiling Fan(s)
- Heating:Natural Gas
Structure and exterior
- Year built:1983
- Building area:1,450 sq. ft.
- Lot area:0.06 Acres
Schools
- High school:Central High School
- Middle school:Madison Meadows School
- Elementary school:Madison Richard Simis School
Utilities
- Water:City Water
- Sewer:Sewer in & Connected
Finances and disclosures
- Price:$475,000
- Price per sq. ft.:$327.59
- Tax amount:$2,217 (2024)
New listings near 629 E Jeffrey Avenue
- New
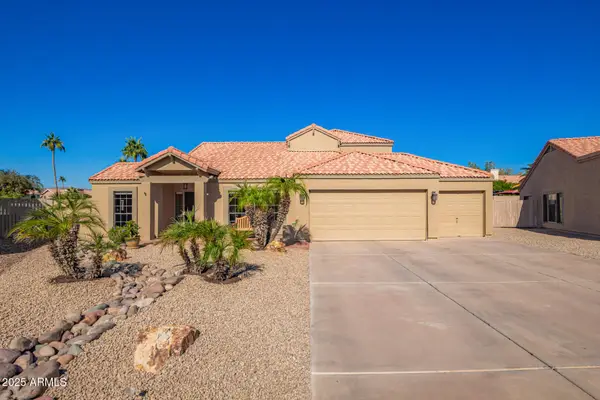 $765,000Active4 beds 3 baths2,621 sq. ft.
$765,000Active4 beds 3 baths2,621 sq. ft.16402 S 39th Street, Phoenix, AZ 85048
MLS# 6947993Listed by: DPR REALTY LLC - New
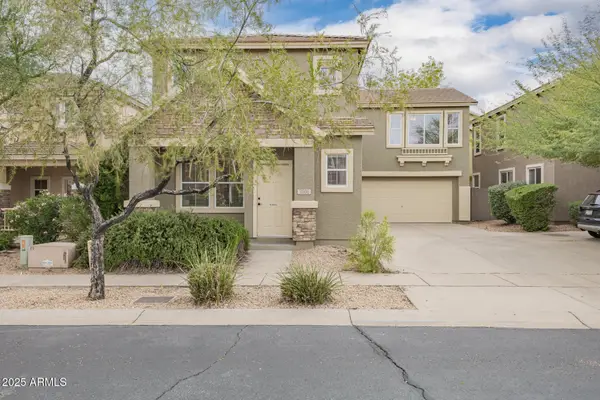 $495,000Active3 beds 3 baths2,024 sq. ft.
$495,000Active3 beds 3 baths2,024 sq. ft.3006 W Ferruccio Place, Phoenix, AZ 85086
MLS# 6947988Listed by: REALTY ONE GROUP - New
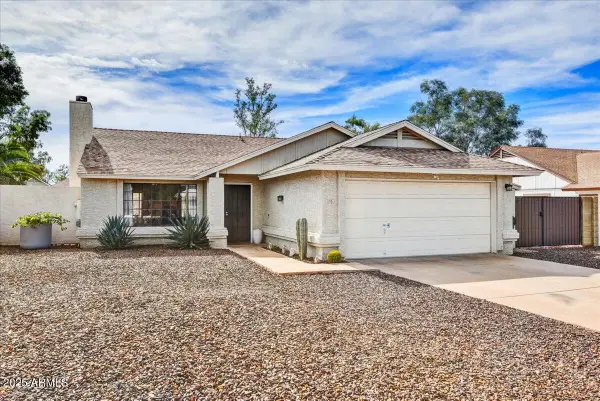 $449,000Active3 beds 2 baths1,160 sq. ft.
$449,000Active3 beds 2 baths1,160 sq. ft.1713 E Aire Libre Avenue, Phoenix, AZ 85022
MLS# 6947974Listed by: RUSS LYON SOTHEBY'S INTERNATIONAL REALTY - New
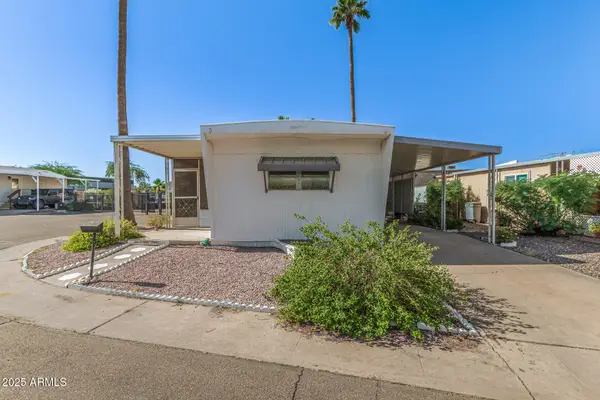 $35,000Active2 beds 2 baths800 sq. ft.
$35,000Active2 beds 2 baths800 sq. ft.16225 N Cave Creek Road #1, Phoenix, AZ 85032
MLS# 6947963Listed by: REALTY ONE GROUP - New
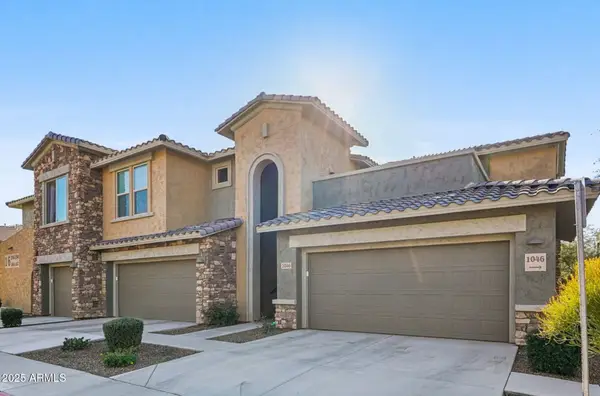 $529,900Active2 beds 2 baths1,817 sq. ft.
$529,900Active2 beds 2 baths1,817 sq. ft.2425 W Bronco Butte Trail #2046, Phoenix, AZ 85085
MLS# 6947940Listed by: RETSY - New
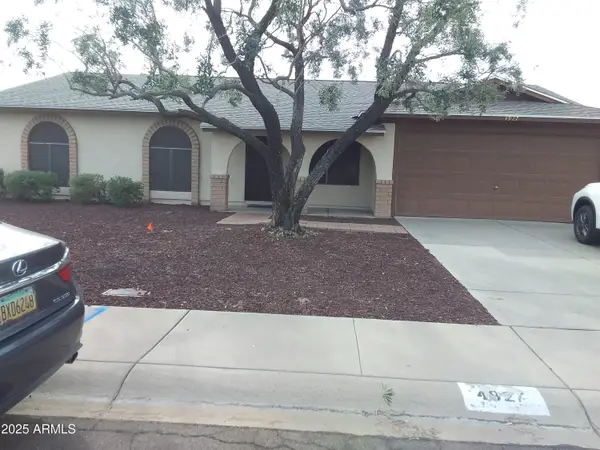 $428,000Active4 beds 1 baths1,480 sq. ft.
$428,000Active4 beds 1 baths1,480 sq. ft.4927 W Villa Maria Drive W, Glendale, AZ 85308
MLS# 6947942Listed by: REALTY ONE GROUP - New
 $310,000Active4 beds 3 baths2,280 sq. ft.
$310,000Active4 beds 3 baths2,280 sq. ft.5924 W Earll Drive, Phoenix, AZ 85033
MLS# 6947946Listed by: ACCESS ARIZONA REALTY - New
 $549,900Active4 beds 3 baths1,862 sq. ft.
$549,900Active4 beds 3 baths1,862 sq. ft.17629 N 36th Street, Phoenix, AZ 85032
MLS# 6947927Listed by: PRESTIGE REALTY - New
 $429,900Active3 beds 3 baths1,358 sq. ft.
$429,900Active3 beds 3 baths1,358 sq. ft.333 E Redwood Lane, Phoenix, AZ 85048
MLS# 6947935Listed by: RE/MAX FOOTHILLS - New
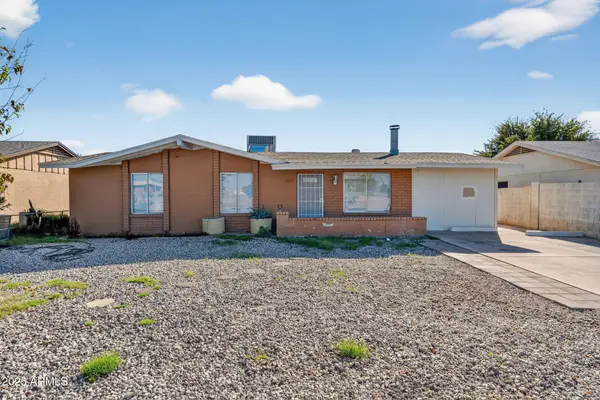 $325,000Active3 beds 2 baths1,400 sq. ft.
$325,000Active3 beds 2 baths1,400 sq. ft.8727 W Campbell Avenue, Phoenix, AZ 85037
MLS# 6947917Listed by: MY HOME GROUP REAL ESTATE
