629 E Myrtle Avenue, Phoenix, AZ 85020
Local realty services provided by:Better Homes and Gardens Real Estate BloomTree Realty
629 E Myrtle Avenue,Phoenix, AZ 85020
$864,900
- 3 Beds
- 2 Baths
- 2,301 sq. ft.
- Single family
- Active
Listed by: trevor halpern
Office: exp realty
MLS#:6936334
Source:ARMLS
Price summary
- Price:$864,900
- Price per sq. ft.:$375.88
About this home
This beautifully remodeled 3-bedroom, 2-bath home is nestled in the heart of the Central Corridor in the coveted Madison school district. Tucked away on a quiet cul-de-sac, it offers a great balance of comfort and style.
Every detail has been thoughtfully updated, from the AC unit and energy-efficient windows to the stunning pool and spa with travertine decking. The home features a completely integrated smart system that controls security, lighting, thermostats, motorized shades, fans, appliances, and even the pool and spa.
The open layout features tasteful finishes, ceiling beams, and updated flooring throughout. The kitchen features stainless steel appliances, and the dining area opens through French doors to two covered patios surrounded by mature, low-maintenance landscaping. Just minutes from Uptown's best dining, shopping, and entertainment, this home offers easy living in one of Phoenix's most desirable neighborhoods.
Contact an agent
Home facts
- Year built:1980
- Listing ID #:6936334
- Updated:December 17, 2025 at 02:27 AM
Rooms and interior
- Bedrooms:3
- Total bathrooms:2
- Full bathrooms:2
- Living area:2,301 sq. ft.
Heating and cooling
- Cooling:Ceiling Fan(s), ENERGY STAR Qualified Equipment, Programmable Thermostat
- Heating:Electric
Structure and exterior
- Year built:1980
- Building area:2,301 sq. ft.
- Lot area:0.16 Acres
Schools
- High school:Central High School
- Middle school:Madison Meadows School
- Elementary school:Madison Richard Simis School
Utilities
- Water:City Water
Finances and disclosures
- Price:$864,900
- Price per sq. ft.:$375.88
- Tax amount:$3,370
New listings near 629 E Myrtle Avenue
- New
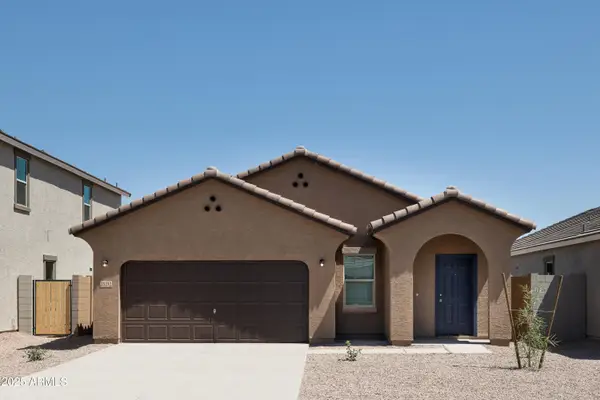 $395,990Active3 beds 2 baths1,402 sq. ft.
$395,990Active3 beds 2 baths1,402 sq. ft.9812 W Albeniz Place, Tolleson, AZ 85353
MLS# 6958494Listed by: COMPASS - New
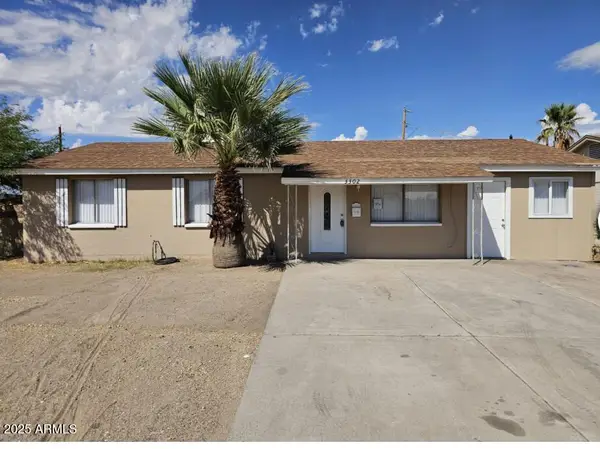 $390,000Active4 beds 3 baths1,300 sq. ft.
$390,000Active4 beds 3 baths1,300 sq. ft.3302 E Thunderbird Road, Phoenix, AZ 85032
MLS# 6958501Listed by: REALTY ONE GROUP - New
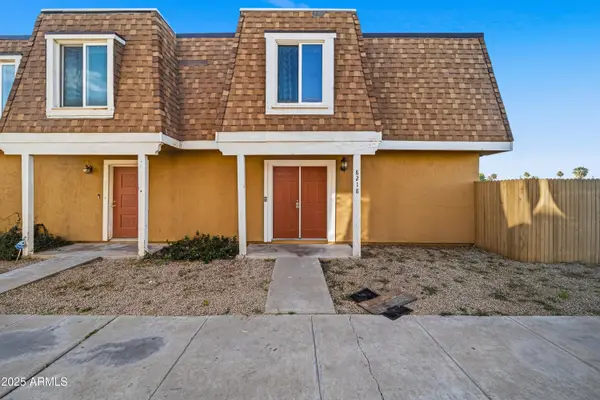 $179,990Active3 beds 1 baths1,021 sq. ft.
$179,990Active3 beds 1 baths1,021 sq. ft.8218 N 34th Drive, Phoenix, AZ 85051
MLS# 6958515Listed by: A.Z. & ASSOCIATES 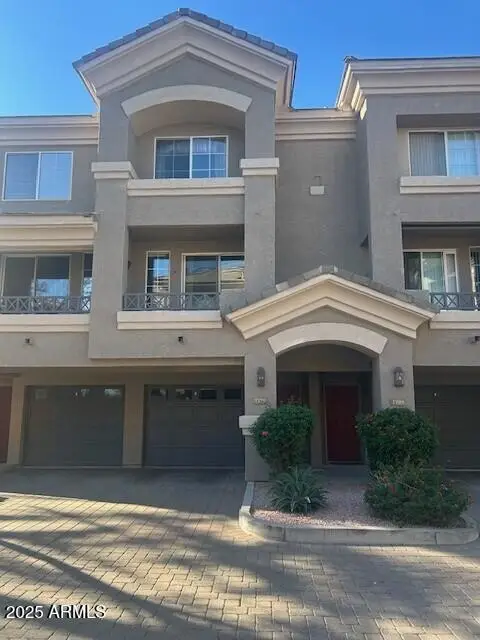 $280,000Pending1 beds 1 baths844 sq. ft.
$280,000Pending1 beds 1 baths844 sq. ft.4465 E Paradise Village Parkway S #1179, Phoenix, AZ 85032
MLS# 6958447Listed by: HOMESMART- New
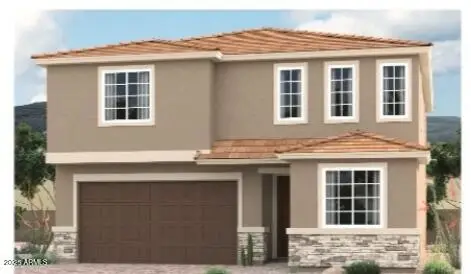 $495,667Active5 beds 3 baths2,630 sq. ft.
$495,667Active5 beds 3 baths2,630 sq. ft.9830 W Fraktur Road, Tolleson, AZ 85353
MLS# 6958448Listed by: RICHMOND AMERICAN HOMES - New
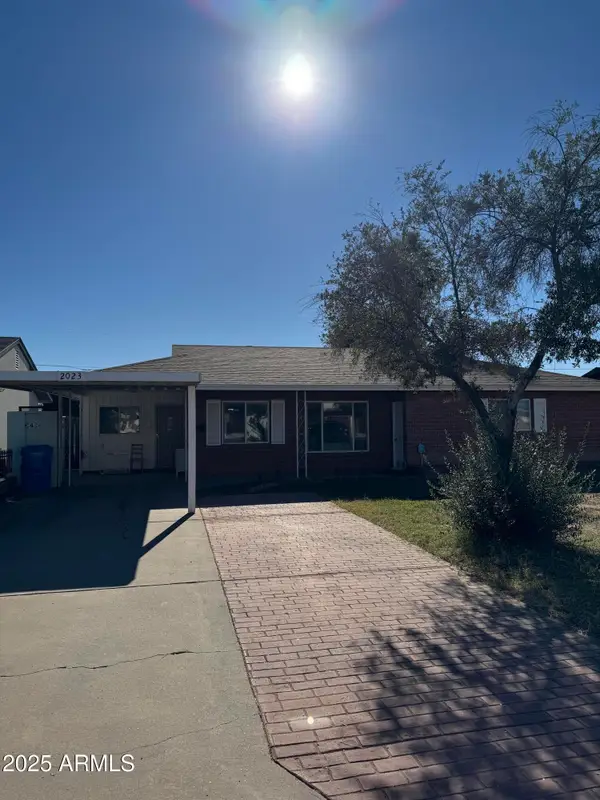 $740,000Active4 beds 3 baths1,742 sq. ft.
$740,000Active4 beds 3 baths1,742 sq. ft.2023 W Clarendon Avenue, Phoenix, AZ 85016
MLS# 6958460Listed by: REALTY ONE GROUP - New
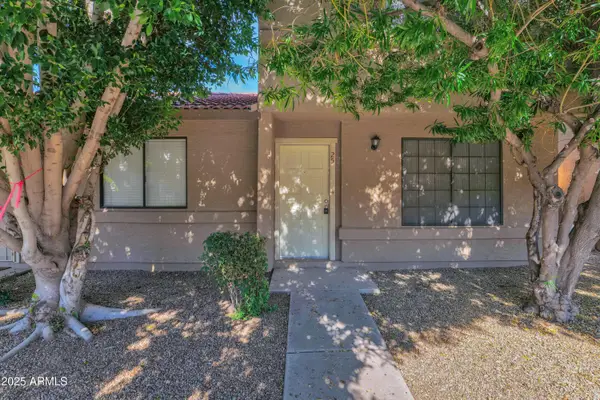 $340,000Active2 beds 3 baths1,207 sq. ft.
$340,000Active2 beds 3 baths1,207 sq. ft.17620 N 17th Place #25, Phoenix, AZ 85022
MLS# 6958461Listed by: CITIEA - New
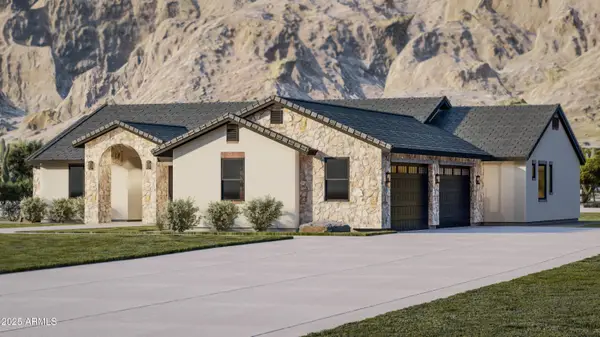 $1,250,000Active4 beds 3 baths3,025 sq. ft.
$1,250,000Active4 beds 3 baths3,025 sq. ft.576 E Tanglewood Trail, Phoenix, AZ 85085
MLS# 6958478Listed by: GENTRY REAL ESTATE - New
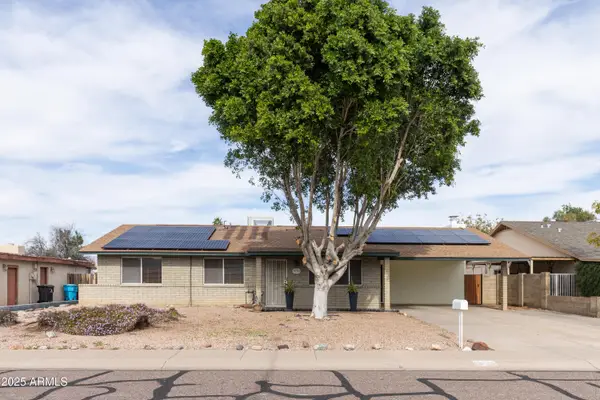 $390,000Active3 beds 2 baths1,496 sq. ft.
$390,000Active3 beds 2 baths1,496 sq. ft.2136 W Sharon Avenue, Phoenix, AZ 85029
MLS# 6958344Listed by: HOMESMART - New
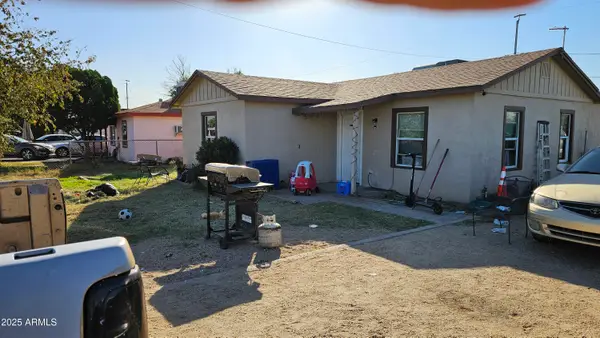 $250,000Active3 beds 1 baths716 sq. ft.
$250,000Active3 beds 1 baths716 sq. ft.20 S 30th Avenue, Phoenix, AZ 85009
MLS# 6958354Listed by: HOMESMART
