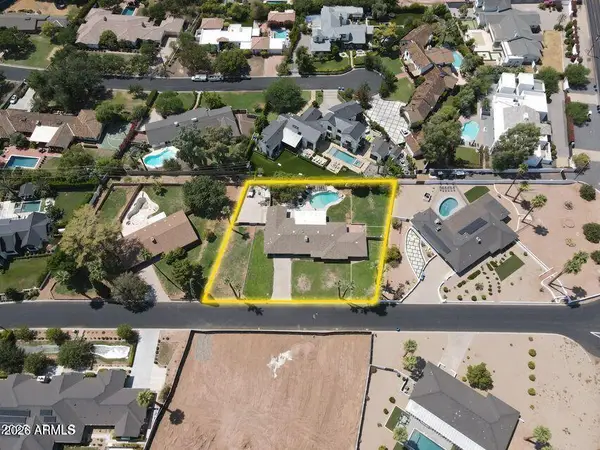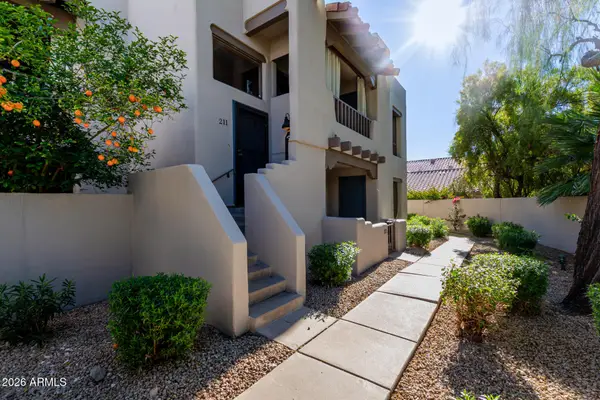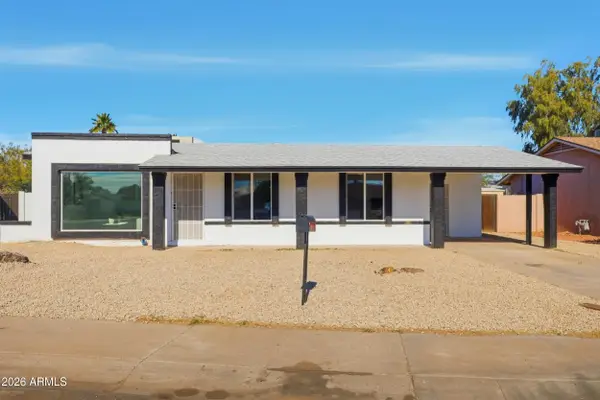6302 E Calle Del Norte --, Phoenix, AZ 85251
Local realty services provided by:Better Homes and Gardens Real Estate S.J. Fowler
6302 E Calle Del Norte --,Scottsdale, AZ 85251
$6,950,000
- 5 Beds
- 6 Baths
- 5,673 sq. ft.
- Single family
- Active
Listed by: natalia ashley, robin orscheln602-743-4400
Office: compass
MLS#:6871984
Source:ARMLS
Price summary
- Price:$6,950,000
- Price per sq. ft.:$1,225.1
About this home
***Price Improvement*** Located in the prestigious Arcadia Proper neighborhood, this exceptional new build by Travis Custom Homes sits on a spacious half acre lot just blocks from the infamous Phoenician Resort. Offering 5,673 sq ft of meticulously designed living space, this timeless estate features 5 bedrooms, 5.5 bathrooms, plus an oversized 4-car garage, blending luxury and functionality throughout.
The main level spans 4,332 sq ft, showcasing open-concept living with a dedicated office, a versatile den/teen lounge, and a gourmet kitchen that seamlessly connects to expansive living and dining areas—ideal for modern living and entertaining.
The finished basement adds 1,341 sq ft and includes a large game / bonus room, a flex room ideal for an additional guest suite bedroom or home gym powder room, and a walk-out patio with stairwell leading to a well manicured resort style backyard thoughtfully designed for year-round enjoyment. The sparkling pool + spa, built-in BBQ with bar seating, outdoor fireplace, and room for an optional sport court make it so you will never want to leave home.
Crafted with exceptional attention to detail, this estate embodies the signature quality, elegance, and livability that define Travis Custom Homes. This is an extraordinary opportunity to live in one of Arcadia's most coveted communities.
Contact an agent
Home facts
- Year built:2025
- Listing ID #:6871984
- Updated:January 23, 2026 at 04:16 PM
Rooms and interior
- Bedrooms:5
- Total bathrooms:6
- Full bathrooms:5
- Half bathrooms:1
- Living area:5,673 sq. ft.
Heating and cooling
- Cooling:Ceiling Fan(s), Programmable Thermostat
- Heating:Natural Gas
Structure and exterior
- Year built:2025
- Building area:5,673 sq. ft.
- Lot area:0.51 Acres
Schools
- High school:Arcadia High School
- Middle school:Ingleside Middle School
- Elementary school:Hopi Elementary School
Utilities
- Water:City Water
Finances and disclosures
- Price:$6,950,000
- Price per sq. ft.:$1,225.1
- Tax amount:$7,195 (2024)
New listings near 6302 E Calle Del Norte --
- New
 $2,650,000Active4 beds 3 baths3,278 sq. ft.
$2,650,000Active4 beds 3 baths3,278 sq. ft.4616 N 49th Place, Phoenix, AZ 85018
MLS# 6973202Listed by: THE AGENCY - New
 $475,000Active3 beds 2 baths1,377 sq. ft.
$475,000Active3 beds 2 baths1,377 sq. ft.4306 N 20th Street, Phoenix, AZ 85016
MLS# 6973203Listed by: BROKERS HUB REALTY, LLC - New
 $875,000Active3 beds 3 baths2,630 sq. ft.
$875,000Active3 beds 3 baths2,630 sq. ft.114 E San Miguel Avenue, Phoenix, AZ 85012
MLS# 6973204Listed by: COMPASS - New
 $329,000Active2 beds 2 baths976 sq. ft.
$329,000Active2 beds 2 baths976 sq. ft.7300 N Dreamy Draw Drive #211, Phoenix, AZ 85020
MLS# 6973211Listed by: HOMETOWN ADVANTAGE REAL ESTATE - New
 $289,000Active1 beds 1 baths828 sq. ft.
$289,000Active1 beds 1 baths828 sq. ft.4465 E Paradise Village Parkway #1212, Phoenix, AZ 85032
MLS# 6973221Listed by: HOMESMART - New
 $409,000Active3 beds 2 baths2,010 sq. ft.
$409,000Active3 beds 2 baths2,010 sq. ft.9836 W Atlantis Way, Tolleson, AZ 85353
MLS# 6973236Listed by: PROSMART REALTY - New
 $379,900Active4 beds 2 baths1,472 sq. ft.
$379,900Active4 beds 2 baths1,472 sq. ft.9036 W Sells Drive, Phoenix, AZ 85037
MLS# 6973178Listed by: POLLY MITCHELL GLOBAL REALTY - Open Sun, 10am to 1pmNew
 $550,000Active2 beds 2 baths1,398 sq. ft.
$550,000Active2 beds 2 baths1,398 sq. ft.2323 N Central Avenue #705, Phoenix, AZ 85004
MLS# 6973194Listed by: BROKERS HUB REALTY, LLC - New
 $415,000Active3 beds 2 baths2,124 sq. ft.
$415,000Active3 beds 2 baths2,124 sq. ft.5831 W Pedro Lane, Laveen, AZ 85339
MLS# 6973171Listed by: HOMESMART - New
 $500,000Active5 beds 2 baths3,307 sq. ft.
$500,000Active5 beds 2 baths3,307 sq. ft.4629 N 111th Lane, Phoenix, AZ 85037
MLS# 6973142Listed by: REALTY OF AMERICA LLC
