6340 E Sage Drive, Phoenix, AZ 85253
Local realty services provided by:Better Homes and Gardens Real Estate BloomTree Realty
6340 E Sage Drive,Paradise Valley, AZ 85253
$5,695,000
- 4 Beds
- 5 Baths
- 4,559 sq. ft.
- Single family
- Active
Listed by: beth m thompson, samantha riley kates
Office: compass
MLS#:6895895
Source:ARMLS
Price summary
- Price:$5,695,000
- Price per sq. ft.:$1,249.18
About this home
Introducing this exceptional newly constructed estate, nestled on the prestigious Sage Drive in Paradise Valley. Thoughtfully situated to showcase unobstructed views of iconic Camelback Mountain, this home seamlessly combines timeless architecture with refined modern luxury in one of the Valley's most coveted locations.
Inside, herringbone-patterned oak wood flooring flows gracefully throughout the main living areas, bringing warmth, texture, and timeless elegance to the expansive interior. Two commanding fireplaces framed in black marble serve as dramatic anchors, infusing each space with architectural refinement.
The heart of the great room features a massive 72-inch Summit Open Luxury Fireplace, a showpiece that combines cutting-edge technology with luxury ambiance. Custom rift-cut white oak cabinetry, highlighted by antique brass and matte black hardware, speaks to a curated designer aesthetic throughout.
The chef's kitchen is a visual and functional masterpiece, outfitted with top-tier Sub-Zero and Wolf appliances, honed oyster white marble countertops, and seamless rift-cut white oak cabinetry. A spacious butler's pantry ensures ample prep and storage space, perfect for daily functionality or large-scale entertaining.
An adjacent wet bar with Subzero wine fridge, clad in matching oyster white marble and designer finishes, provides the perfect complement to the kitchenideal for hosting with ease and elegance.
The primary suite is a tranquil retreat, centered around a cozy fireplace wrapped in black glazed fluted ceramic tile. It boasts an expansive walk-in closet and a spa-like bathroom featuring marble flooring, walls, and seamless slab shower surrounds.
Each additional bathroom continues this elevated design, incorporating all matching marble countertops, slab feature walls, and thoughtfully selected fixtures that blend modern luxury with enduring appeal.
Step outside and experience a true resort-style retreat. The backyard is an entertainer's dream, complete with a sparkling pool and spa, private tennis/pickleball court, and multiple gas firepits. A built-in BBQ with marble countertops and stacked stone details enhances the outdoor kitchen area, while the dramatic pergola framed by stacked stone columns and a striking 3D wave stone feature wall adds architectural distinction. Travertine and paver hardscaping seamlessly unify the outdoor spaces with sophistication and function.
Situated in the heart of Paradise Valley, this estate offers the perfect balance of privacy, luxury, and convenience just minutes from world-class resorts, fine dining, upscale shopping, and premier golf. With breathtaking views and exceptional design throughout, this one-of-a-kind property redefines desert living at its finest.
Contact an agent
Home facts
- Year built:2025
- Listing ID #:6895895
- Updated:December 29, 2025 at 05:44 PM
Rooms and interior
- Bedrooms:4
- Total bathrooms:5
- Full bathrooms:4
- Half bathrooms:1
- Living area:4,559 sq. ft.
Heating and cooling
- Cooling:Programmable Thermostat
- Heating:Electric, Natural Gas
Structure and exterior
- Year built:2025
- Building area:4,559 sq. ft.
- Lot area:1.25 Acres
Schools
- High school:Saguaro High School
- Middle school:Mohave Middle School
- Elementary school:Kiva Elementary School
Utilities
- Water:City Water
- Sewer:Septic In & Connected
Finances and disclosures
- Price:$5,695,000
- Price per sq. ft.:$1,249.18
- Tax amount:$9,808
New listings near 6340 E Sage Drive
- New
 $510,000Active3 beds 3 baths2,064 sq. ft.
$510,000Active3 beds 3 baths2,064 sq. ft.5345 W Alta Mesa Avenue, Laveen, AZ 85339
MLS# 6961433Listed by: MY HOME GROUP REAL ESTATE - New
 $390,000Active4 beds 3 baths2,162 sq. ft.
$390,000Active4 beds 3 baths2,162 sq. ft.9216 W Williams Street, Tolleson, AZ 85353
MLS# 6961443Listed by: MY HOME GROUP REAL ESTATE - New
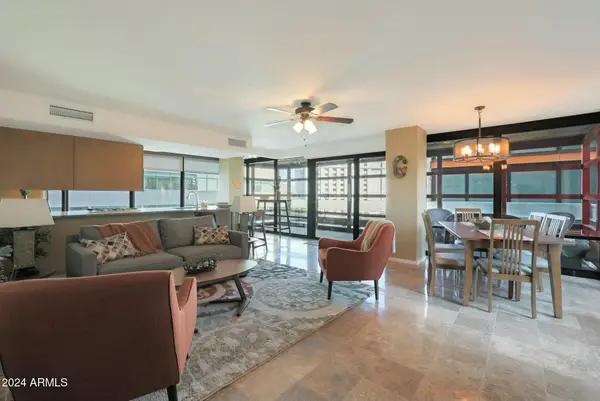 $525,000Active2 beds 2 baths1,474 sq. ft.
$525,000Active2 beds 2 baths1,474 sq. ft.4808 N 24th Street #621, Phoenix, AZ 85016
MLS# 6961457Listed by: RUSS LYON SOTHEBY'S INTERNATIONAL REALTY - New
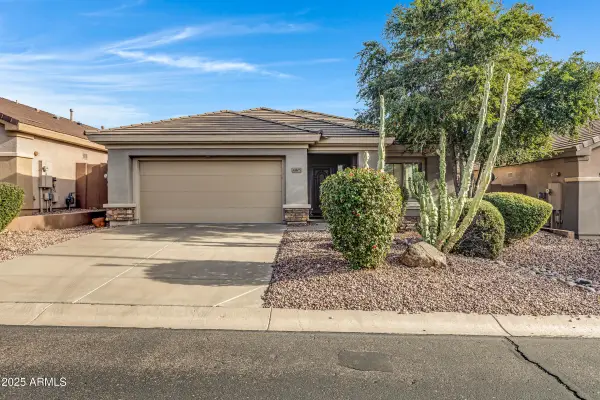 $515,000Active3 beds 2 baths2,082 sq. ft.
$515,000Active3 beds 2 baths2,082 sq. ft.41105 N Prestancia Drive, Phoenix, AZ 85086
MLS# 6961461Listed by: GENTRY REAL ESTATE - New
 $539,900Active4 beds 2 baths1,750 sq. ft.
$539,900Active4 beds 2 baths1,750 sq. ft.2101 E Redfield Road, Phoenix, AZ 85022
MLS# 6961468Listed by: REALTY ONE GROUP - New
 $464,990Active3 beds 3 baths1,953 sq. ft.
$464,990Active3 beds 3 baths1,953 sq. ft.4631 S 95th Drive, Tolleson, AZ 85353
MLS# 6961480Listed by: COMPASS - New
 $425,000Active3 beds 2 baths1,655 sq. ft.
$425,000Active3 beds 2 baths1,655 sq. ft.2338 W Monte Cristo Avenue, Phoenix, AZ 85023
MLS# 6961484Listed by: HOWE REALTY - New
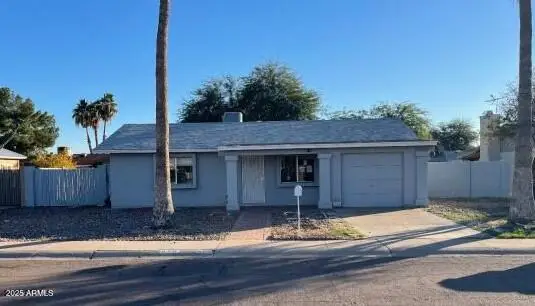 $320,500Active2 beds 1 baths1,179 sq. ft.
$320,500Active2 beds 1 baths1,179 sq. ft.809 W Villa Maria Drive, Phoenix, AZ 85023
MLS# 6961420Listed by: BANG REALTY - New
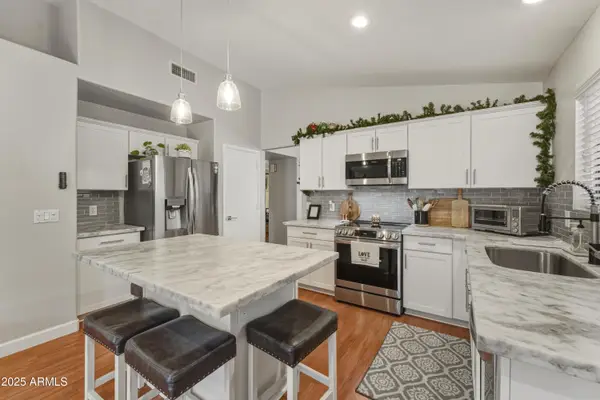 $450,000Active3 beds 2 baths1,215 sq. ft.
$450,000Active3 beds 2 baths1,215 sq. ft.2105 E Robin Lane, Phoenix, AZ 85024
MLS# 6961396Listed by: LPT REALTY, LLC - New
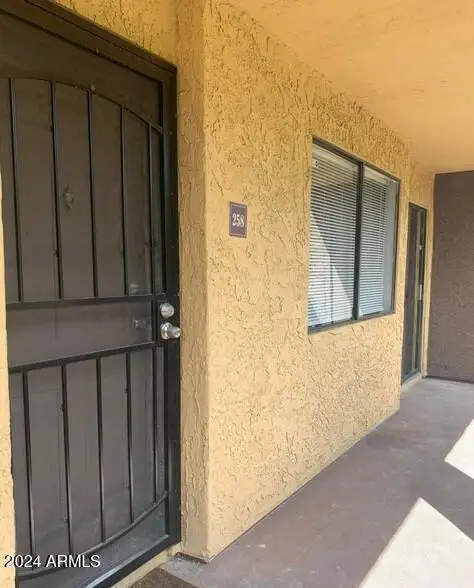 $150,000Active2 beds 1 baths784 sq. ft.
$150,000Active2 beds 1 baths784 sq. ft.3535 W Tierra Buena Lane #258, Phoenix, AZ 85053
MLS# 6961397Listed by: HOMESMART LIFESTYLES
