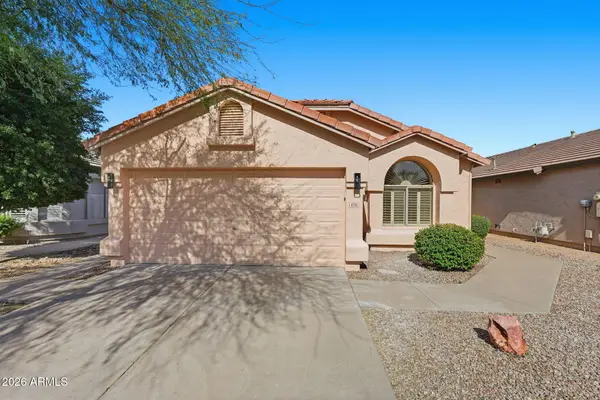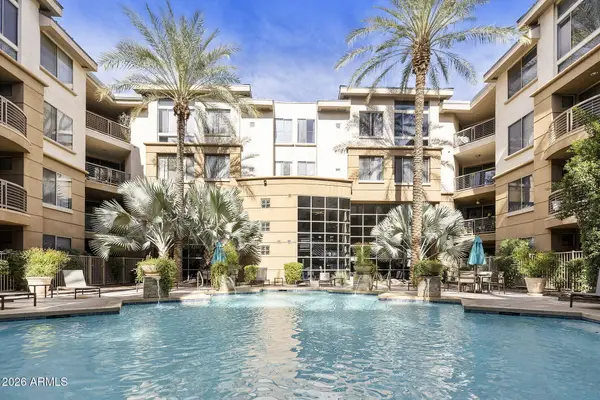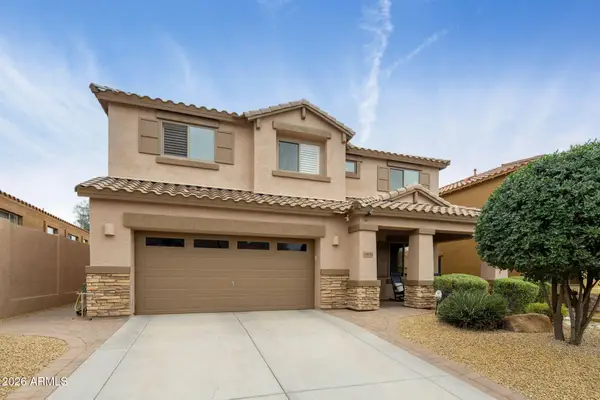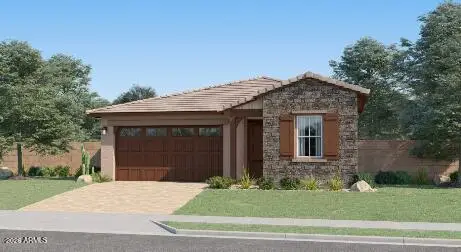6348 W Warner Street, Phoenix, AZ 85043
Local realty services provided by:Better Homes and Gardens Real Estate BloomTree Realty
6348 W Warner Street,Phoenix, AZ 85043
$415,000
- 4 Beds
- 2 Baths
- 1,794 sq. ft.
- Single family
- Pending
Listed by: jacqueline l smith, ruby graf
Office: century 21 arizona foothills
MLS#:6944279
Source:ARMLS
Price summary
- Price:$415,000
- Price per sq. ft.:$231.33
- Monthly HOA dues:$87
About this home
Discover the perfect blend of comfort, style, and convenience in one of Phoenix's fastest-growing communities. This stunning, impeccably maintained home—built in 2021 and perfectly positioned on a desirable corner lot—offers not just modern living, but a lifestyle that truly stands out. From the moment you step inside, you'll feel the warmth of its open-concept design. The spacious great room flows seamlessly into a chef's dream kitchen, featuring upgraded soft-close cabinetry, premium stainless-steel appliances, a gas cooktop, and a large walk-in pantry. Every detail has been carefully curated—from the abundant recessed lighting that creates the perfect ambiance, to the surround-sound system that elevates everyday living and entertaining. The split-bedroom floorplan provides privacy and functionality, with the primary suite offering a peaceful retreat complete with spa-inspired finishes. The home's pristine condition, thoughtful upgrades, and tasteful color palette make it move-in ready and easy to love.
Beyond the front door lies a lifestyle defined by convenience and growth. Just minutes from the Loop 202, commuting to downtown Phoenix, Sky Harbor Airport, or neighboring cities is effortless. Nearby, the vibrant Laveen Spectrum and surrounding shopping corridors are booming with popular destinations like Sprouts Farmers Market, Ross, T.J. Maxx, Marshalls, PetSmart, Starbucks, Panera Bread, The Habit Burger, Texas Roadhouse, and Chipotle, with even more retail and dining on the way.
And to top it all off, this home is smart. Really smart. Outfitted with modern technology for peace of mind and convenience, you'll find a tankless water heater, a smart water-monitoring system to detect leaks, smart front-door locks, a MyQ smart garage, and a full Ring alarm, doorbell, and front-facing camera system. In short, living here doesn't just feel good it thinks good, too.
This area is exploding with development, offering the perfect balance of suburban tranquility and city convenience, making it one of the most desirable locations in Southwest Phoenix.
Aggressively priced to sell quickly, this home is more than a place to live, it's a smart investment in a thriving, up-and-coming community where comfort, technology, and opportunity meet.
Contact an agent
Home facts
- Year built:2021
- Listing ID #:6944279
- Updated:February 13, 2026 at 09:18 PM
Rooms and interior
- Bedrooms:4
- Total bathrooms:2
- Full bathrooms:2
- Living area:1,794 sq. ft.
Heating and cooling
- Cooling:Ceiling Fan(s), Heat Pump
- Heating:Electric, Heat Pump
Structure and exterior
- Year built:2021
- Building area:1,794 sq. ft.
- Lot area:0.12 Acres
Schools
- High school:Betty Fairfax High School
- Middle school:Riverside Elementary School District (RESD) STEM2 Online Sch
- Elementary school:Riverside Elementary School District (RESD) STEM2 Online Sch
Utilities
- Water:City Water
- Sewer:Sewer in & Connected
Finances and disclosures
- Price:$415,000
- Price per sq. ft.:$231.33
- Tax amount:$1,875 (2024)
New listings near 6348 W Warner Street
- New
 $189,900Active3 beds 3 baths1,408 sq. ft.
$189,900Active3 beds 3 baths1,408 sq. ft.7126 N 19th Avenue #158, Phoenix, AZ 85021
MLS# 6984271Listed by: OFFERPAD BROKERAGE, LLC - New
 $739,000Active3 beds 2 baths1,657 sq. ft.
$739,000Active3 beds 2 baths1,657 sq. ft.4821 E Kirkland Road, Phoenix, AZ 85054
MLS# 6984279Listed by: EXP REALTY - New
 $620,000Active4 beds 2 baths1,540 sq. ft.
$620,000Active4 beds 2 baths1,540 sq. ft.4716 E Lone Cactus Drive, Phoenix, AZ 85050
MLS# 6984282Listed by: VENTURE REI, LLC - New
 $495,000Active2 beds 2 baths1,444 sq. ft.
$495,000Active2 beds 2 baths1,444 sq. ft.727 E Portland Street #35, Phoenix, AZ 85006
MLS# 6984299Listed by: BERKSHIRE HATHAWAY HOMESERVICES ARIZONA PROPERTIES - New
 $225,000Active1 beds 1 baths746 sq. ft.
$225,000Active1 beds 1 baths746 sq. ft.1701 E Colter Street #234, Phoenix, AZ 85016
MLS# 6984301Listed by: GOLD TRUST REALTY - New
 $490,000Active3 beds 2 baths1,593 sq. ft.
$490,000Active3 beds 2 baths1,593 sq. ft.8830 N 20th Drive, Phoenix, AZ 85021
MLS# 6984306Listed by: HOMEPROS - New
 $1,050,000Active4 beds 3 baths3,208 sq. ft.
$1,050,000Active4 beds 3 baths3,208 sq. ft.23031 N 43rd Place, Phoenix, AZ 85050
MLS# 6984312Listed by: REALTY ONE GROUP - New
 $496,990Active4 beds 3 baths1,946 sq. ft.
$496,990Active4 beds 3 baths1,946 sq. ft.9809 W Mulberry Drive, Phoenix, AZ 85037
MLS# 6984202Listed by: LENNAR SALES CORP - New
 $429,900Active3 beds 2 baths1,213 sq. ft.
$429,900Active3 beds 2 baths1,213 sq. ft.3441 N 31st Street #109, Phoenix, AZ 85016
MLS# 6984214Listed by: COMPASS - New
 $532,990Active4 beds 3 baths2,105 sq. ft.
$532,990Active4 beds 3 baths2,105 sq. ft.9813 W Mulberry Drive, Phoenix, AZ 85037
MLS# 6984218Listed by: LENNAR SALES CORP

