6409 N 11th Drive, Phoenix, AZ 85013
Local realty services provided by:Better Homes and Gardens Real Estate BloomTree Realty
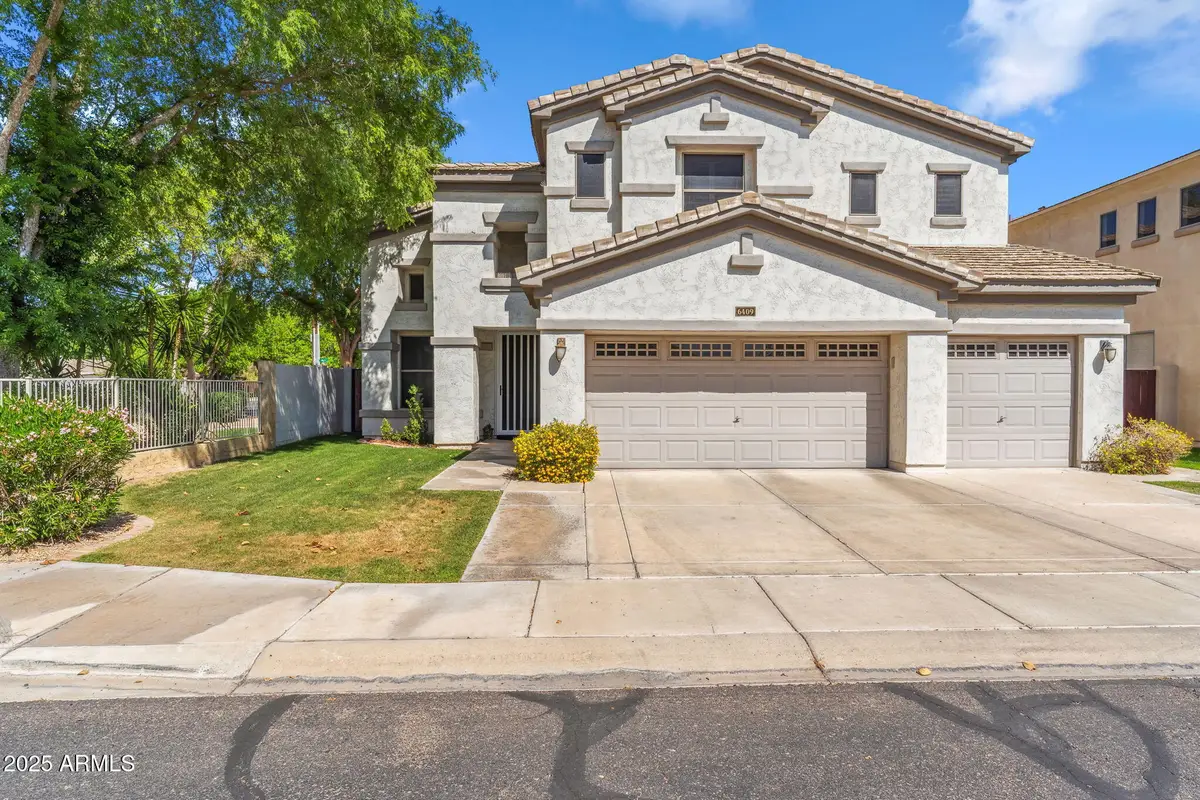
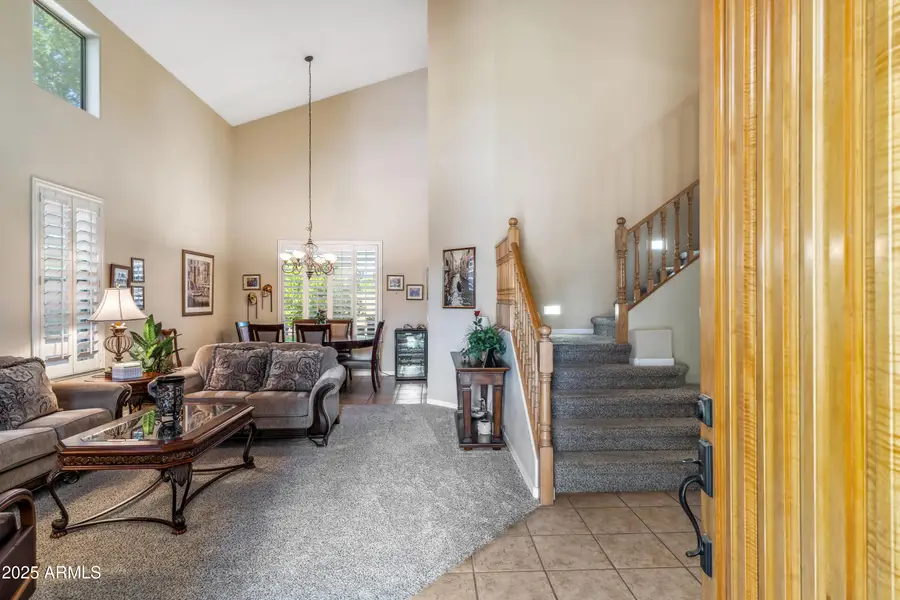
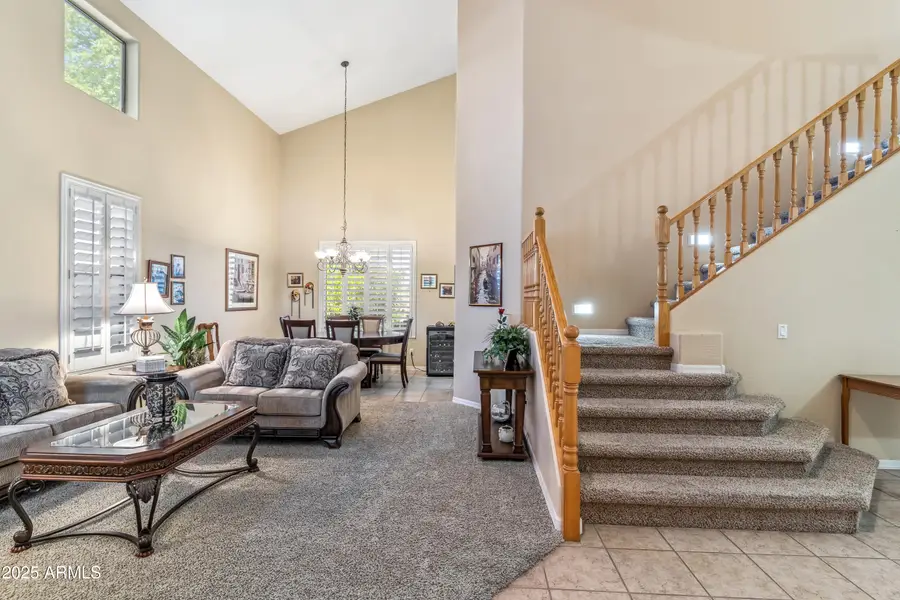
6409 N 11th Drive,Phoenix, AZ 85013
$750,000
- 4 Beds
- 3 Baths
- 3,036 sq. ft.
- Single family
- Active
Listed by:bobby h lieb(602) 376-1341
Office:compass
MLS#:6852416
Source:ARMLS
Price summary
- Price:$750,000
- Price per sq. ft.:$247.04
- Monthly HOA dues:$166.67
About this home
Tucked away on a prime corner lot just north of the Palo Verde Golf Course is a spacious 4-bedroom, 3-bath home with a bonus office/nursery. Inside, be wowed by soaring 16-foot vaulted ceilings in the living and dining rooms, creating an airy atmosphere. The complete kitchen, with stainless steel appliances, a center island flows into the family room—ideal for everyday living. A downstairs bedroom with adjacent 3/4 bath is perfect for guests or multi-generational living. Upstairs, the owner's suite includes a gas fireplace and a versatile bonus room that can serve as a nursery, office, or private retreat. You'll also find two more bedrooms, two bathrooms, and a loft that adds flexible space for work or play. The backyard offers true privacy, while the front yard features green grass and borders a serene HOA-maintained space, giving you extra room to breathe. With a newer roof (2022), updated HVAC systems (2019), and a recently replaced refrigerator (2018), this home is move-in ready with peace of mind built in. Homes in this sought-after community rarely come available.
Contact an agent
Home facts
- Year built:2001
- Listing Id #:6852416
- Updated:August 07, 2025 at 02:54 PM
Rooms and interior
- Bedrooms:4
- Total bathrooms:3
- Full bathrooms:3
- Living area:3,036 sq. ft.
Heating and cooling
- Cooling:Ceiling Fan(s)
- Heating:Electric
Structure and exterior
- Year built:2001
- Building area:3,036 sq. ft.
- Lot area:0.13 Acres
Schools
- High school:Washington High School
- Middle school:Royal Palm Middle School
- Elementary school:Maryland Elementary School
Utilities
- Water:City Water
Finances and disclosures
- Price:$750,000
- Price per sq. ft.:$247.04
- Tax amount:$4,895 (2024)
New listings near 6409 N 11th Drive
- New
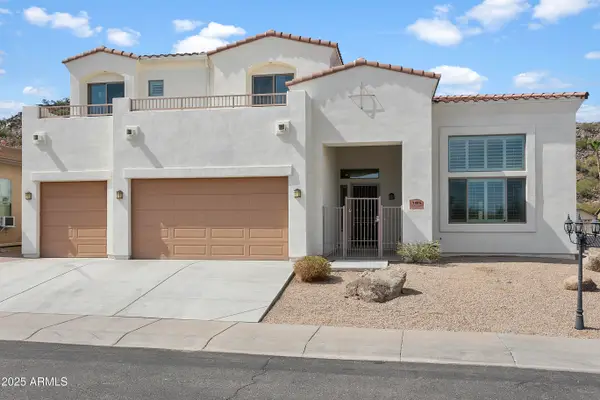 $765,000Active4 beds 3 baths3,000 sq. ft.
$765,000Active4 beds 3 baths3,000 sq. ft.1805 E Marco Polo Road, Phoenix, AZ 85024
MLS# 6905930Listed by: HOMESMART - New
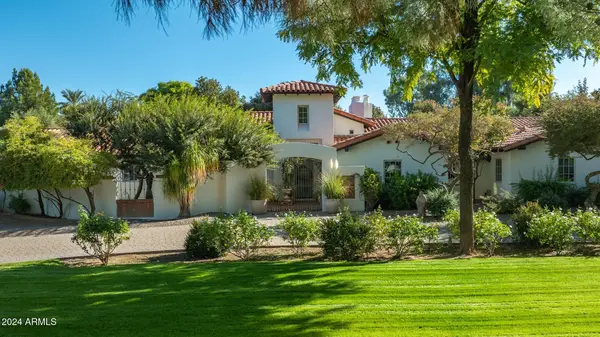 $6,999,000Active6 beds 6 baths6,656 sq. ft.
$6,999,000Active6 beds 6 baths6,656 sq. ft.5245 N 21st Street, Phoenix, AZ 85016
MLS# 6905937Listed by: ML CO REALTY - New
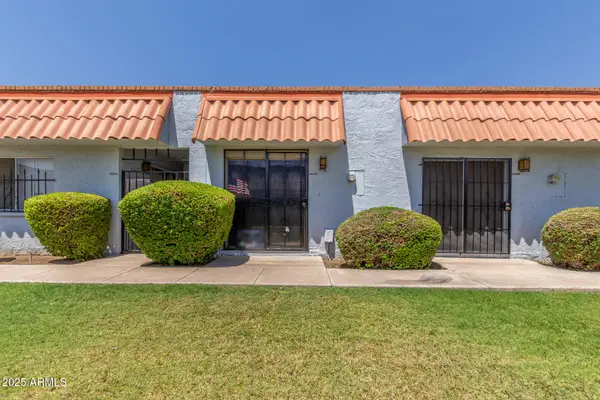 $150,000Active2 beds 1 baths728 sq. ft.
$150,000Active2 beds 1 baths728 sq. ft.6822 N 35th Avenue #F, Phoenix, AZ 85017
MLS# 6905950Listed by: HOMESMART - New
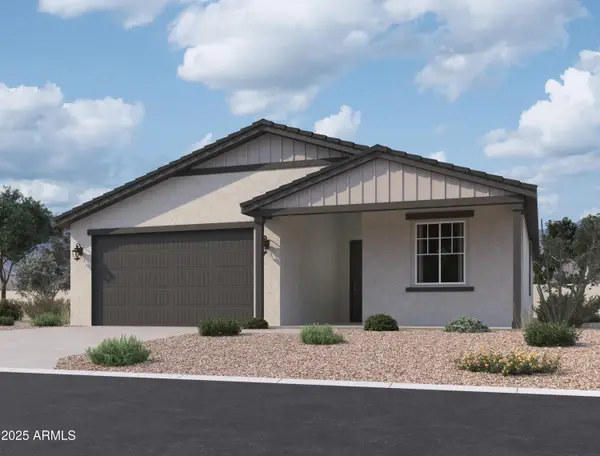 $439,990Active3 beds 2 baths1,777 sq. ft.
$439,990Active3 beds 2 baths1,777 sq. ft.9624 W Tamarisk Avenue, Tolleson, AZ 85353
MLS# 6905959Listed by: COMPASS - New
 $1,195,000Active4 beds 2 baths2,545 sq. ft.
$1,195,000Active4 beds 2 baths2,545 sq. ft.5433 E Hartford Avenue, Scottsdale, AZ 85254
MLS# 6905987Listed by: COMPASS - New
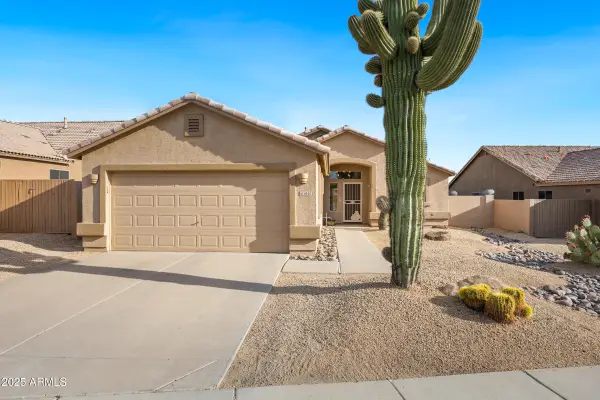 $575,000Active3 beds 2 baths1,679 sq. ft.
$575,000Active3 beds 2 baths1,679 sq. ft.5045 E Duane Lane, Cave Creek, AZ 85331
MLS# 6906016Listed by: ON Q PROPERTY MANAGEMENT - New
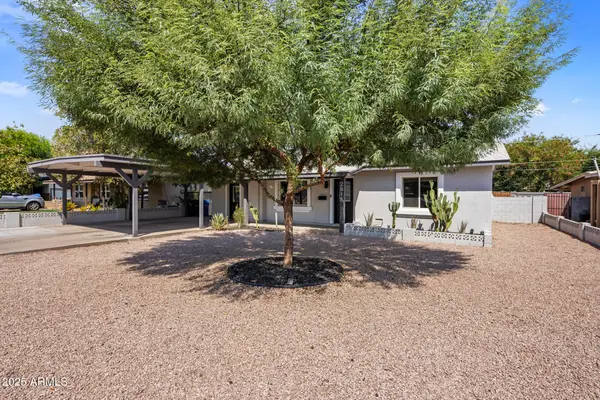 $585,000Active3 beds 2 baths2,114 sq. ft.
$585,000Active3 beds 2 baths2,114 sq. ft.2815 N 32nd Place, Phoenix, AZ 85008
MLS# 6906022Listed by: GRAYSON REAL ESTATE - New
 $439,990Active3 beds 2 baths1,577 sq. ft.
$439,990Active3 beds 2 baths1,577 sq. ft.9523 W Parkway Drive, Tolleson, AZ 85353
MLS# 6905876Listed by: COMPASS - New
 $180,000Active3 beds 2 baths1,806 sq. ft.
$180,000Active3 beds 2 baths1,806 sq. ft.2233 E Behrend Drive #222, Phoenix, AZ 85024
MLS# 6905883Listed by: FATHOM REALTY ELITE - New
 $210,000Active3 beds 2 baths1,088 sq. ft.
$210,000Active3 beds 2 baths1,088 sq. ft.11666 N 28th Drive #Unit 265, Phoenix, AZ 85029
MLS# 6905900Listed by: HOMESMART
