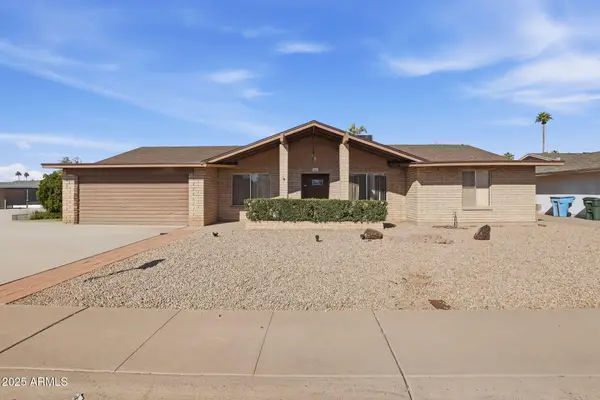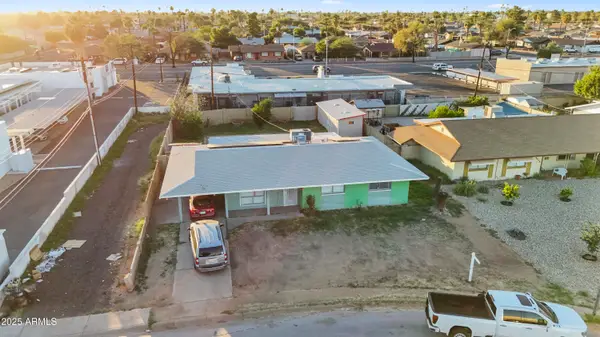6419 W Watkins Street, Phoenix, AZ 85043
Local realty services provided by:Better Homes and Gardens Real Estate S.J. Fowler
6419 W Watkins Street,Phoenix, AZ 85043
$315,000
- 3 Beds
- 2 Baths
- 1,590 sq. ft.
- Single family
- Active
Listed by: ann tonette todd, dallas robles
Office: h & h management inc
MLS#:6945444
Source:ARMLS
Price summary
- Price:$315,000
- Price per sq. ft.:$198.11
About this home
FIX & FLIP! AS-IS, AS-IS, AS-IS, THERE WILL BE NO REPAIRS DONE ON THIS PROPERTY!
One Story, 3 Bedrooms, Office/Den, 2 Bathrooms, Dinning Area, Living Room, Family Room, Lg Kitchen, Desert Back Yard with View Fence and Covered Patio , Desert Front Yard, 1590 sq ft
VACANT ON LOCKBOX. Show anytime.
Contact an agent
Home facts
- Year built:2000
- Listing ID #:6945444
- Updated:November 11, 2025 at 05:22 AM
Rooms and interior
- Bedrooms:3
- Total bathrooms:2
- Full bathrooms:2
- Living area:1,590 sq. ft.
Heating and cooling
- Cooling:Ceiling Fan(s)
- Heating:Electric
Structure and exterior
- Year built:2000
- Building area:1,590 sq. ft.
- Lot area:0.14 Acres
Schools
- High school:Tolleson Union High School
- Middle school:Western Valley Middle School
- Elementary school:Western Valley Elementary School
Utilities
- Water:City Water
Finances and disclosures
- Price:$315,000
- Price per sq. ft.:$198.11
- Tax amount:$1,261
New listings near 6419 W Watkins Street
- New
 $3,150,000Active4 beds 4 baths3,946 sq. ft.
$3,150,000Active4 beds 4 baths3,946 sq. ft.15802 N 71st Street #757, Scottsdale, AZ 85254
MLS# 6945578Listed by: RUSS LYON SOTHEBY'S INTERNATIONAL REALTY - New
 $824,995Active3 beds 2 baths1,981 sq. ft.
$824,995Active3 beds 2 baths1,981 sq. ft.4622 E Casitas Del Rio Drive, Phoenix, AZ 85050
MLS# 6945539Listed by: ARIZONA LUXURY REAL ESTATE - New
 $310,000Active3 beds 3 baths1,340 sq. ft.
$310,000Active3 beds 3 baths1,340 sq. ft.8029 W Albeniz Place, Phoenix, AZ 85043
MLS# 6945524Listed by: MY HOME GROUP REAL ESTATE - New
 $400,000Active4 beds 3 baths2,373 sq. ft.
$400,000Active4 beds 3 baths2,373 sq. ft.3616 W Ironwood Dr Drive, Phoenix, AZ 85051
MLS# 6945526Listed by: EXP REALTY - New
 $435,000Active4 beds 2 baths1,728 sq. ft.
$435,000Active4 beds 2 baths1,728 sq. ft.2035 E Heartwood Lane, Phoenix, AZ 85022
MLS# 6945513Listed by: MY HOME GROUP REAL ESTATE - New
 $269,500Active2 beds 2 baths1,020 sq. ft.
$269,500Active2 beds 2 baths1,020 sq. ft.2277 E Huntington Drive, Phoenix, AZ 85040
MLS# 6945448Listed by: EXP REALTY - New
 $340,000Active3 beds 2 baths1,522 sq. ft.
$340,000Active3 beds 2 baths1,522 sq. ft.6212 N 34th Drive, Phoenix, AZ 85017
MLS# 6945457Listed by: A.Z. & ASSOCIATES - New
 $660,000Active3 beds 3 baths1,846 sq. ft.
$660,000Active3 beds 3 baths1,846 sq. ft.12048 N 40th Way, Phoenix, AZ 85028
MLS# 6945473Listed by: GOOD OAK REAL ESTATE - New
 $184,500Active2 beds 2 baths896 sq. ft.
$184,500Active2 beds 2 baths896 sq. ft.3435 W Danbury Drive #B104, Phoenix, AZ 85053
MLS# 6945408Listed by: REALTY ONE GROUP
