6502 N Central Avenue #B304, Phoenix, AZ 85012
Local realty services provided by:Better Homes and Gardens Real Estate BloomTree Realty
Listed by: jennifer schumacher
Office: russ lyon sotheby's international realty
MLS#:6945648
Source:ARMLS
Price summary
- Price:$535,000
About this home
Welcome to ultimate urban living, designed by Starkovich. This mid-century residence is located within The Olympus, a historic landmark, is an architecturally significant community in Phoenix's Central Corridor. Classic mid-century details include fleur-de-lis breeze block and original slag glass accents that highlight the building's distinctive character. Positioned on the third floor, the home features an open, light-filled layout with expansive South Mountain views and striking evening sunsets. Exposed cast concrete barrel vaulted ceilings inside reflect the building's iconic exterior arches. The kitchen is equipped with Maistri La Cucina cabinetry, a Sub-Zero under-counter refrigerator and freezer, and Wolf and Asko appliances. A den connects both to the kitchen and the primary suite, providing flexible living space. The primary bedroom includes a custom closet system, while the second bedroom functions well as an office or guest room. Additional features include a utility room with washer and dryer, two underground parking spaces, and a private storage area. Roman and French inspired design extend to the outdoor pool & adorned mature landscaping. Minutes to trendy restaurants, shopping and steps from the Murphy's Bridle Path.
Contact an agent
Home facts
- Year built:1964
- Listing ID #:6945648
- Updated:December 17, 2025 at 12:15 PM
Rooms and interior
- Bedrooms:2
- Total bathrooms:1
- Full bathrooms:1
Heating and cooling
- Cooling:Ceiling Fan(s), ENERGY STAR Qualified Equipment, Programmable Thermostat
- Heating:Electric
Structure and exterior
- Year built:1964
Schools
- High school:Central High School
- Middle school:Madison Meadows School
- Elementary school:Madison Richard Simis School
Utilities
- Water:City Water
- Sewer:Sewer in & Connected
Finances and disclosures
- Price:$535,000
- Tax amount:$1,323
New listings near 6502 N Central Avenue #B304
- New
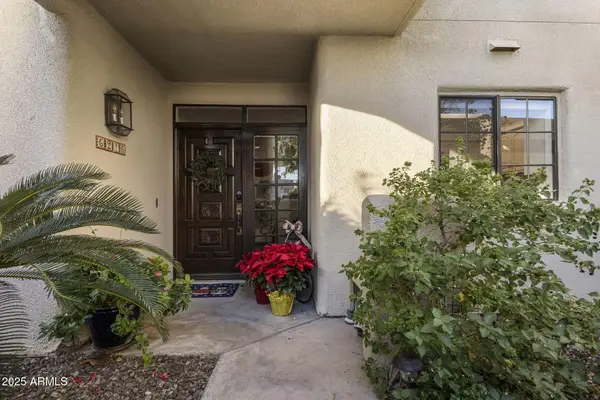 $624,900Active2 beds 2 baths1,185 sq. ft.
$624,900Active2 beds 2 baths1,185 sq. ft.6216 N 30th Place, Phoenix, AZ 85016
MLS# 6959199Listed by: APEX RESIDENTIAL - New
 $275,000Active2 beds 2 baths1,234 sq. ft.
$275,000Active2 beds 2 baths1,234 sq. ft.2718 W Desert Cove Avenue, Phoenix, AZ 85029
MLS# 6959201Listed by: MY HOME GROUP REAL ESTATE - New
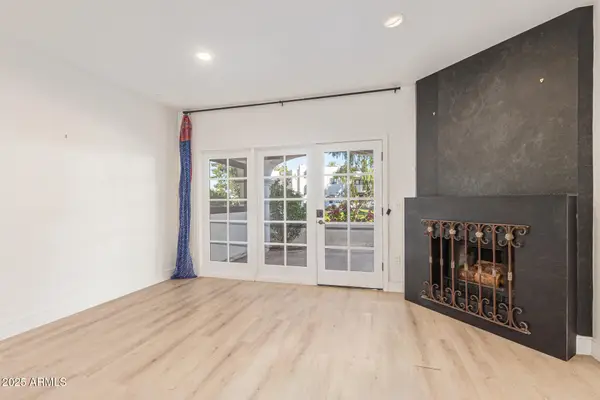 $575,000Active2 beds 2 baths1,185 sq. ft.
$575,000Active2 beds 2 baths1,185 sq. ft.6153 N 28th Place, Phoenix, AZ 85016
MLS# 6959202Listed by: HOMESMART - New
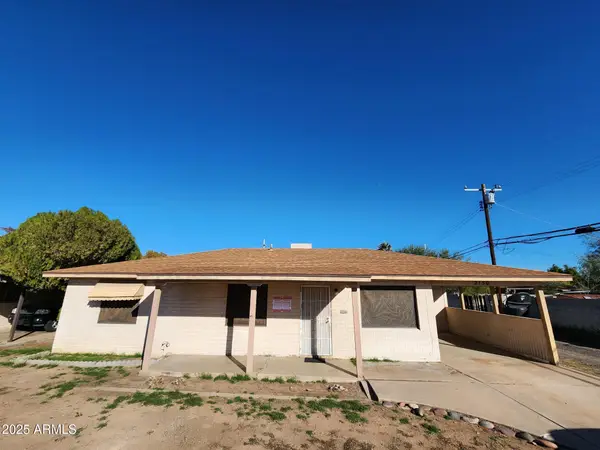 $290,000Active3 beds 2 baths1,330 sq. ft.
$290,000Active3 beds 2 baths1,330 sq. ft.2130 W Weldon Avenue, Phoenix, AZ 85015
MLS# 6959207Listed by: LISTED SIMPLY - New
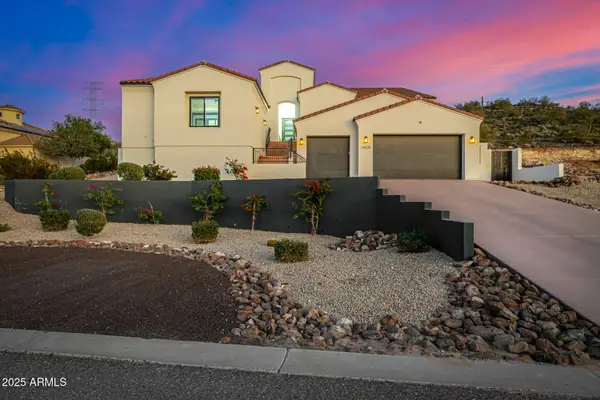 $1,749,000Active4 beds 5 baths3,270 sq. ft.
$1,749,000Active4 beds 5 baths3,270 sq. ft.24225 N 65th Avenue, Glendale, AZ 85310
MLS# 6959211Listed by: PRESTON PORTER REALTY INC - New
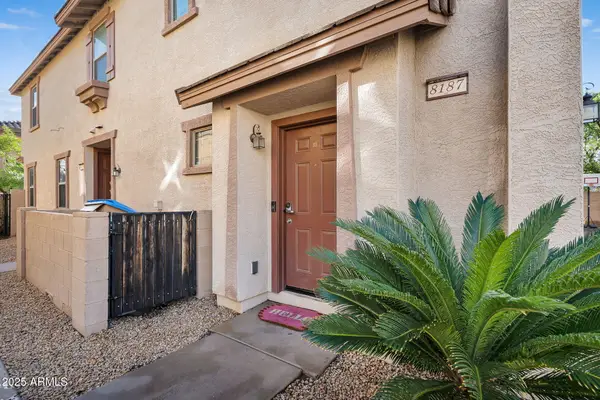 $270,000Active2 beds 2 baths1,227 sq. ft.
$270,000Active2 beds 2 baths1,227 sq. ft.8187 W Lynwood Street, Phoenix, AZ 85043
MLS# 6959226Listed by: EXP REALTY - New
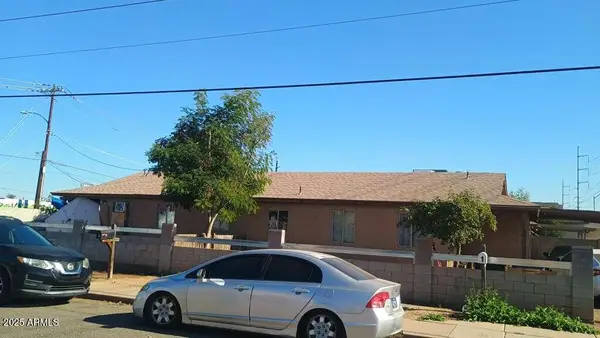 $365,000Active-- beds -- baths
$365,000Active-- beds -- baths1748 W Sherman Street, Phoenix, AZ 85007
MLS# 6959186Listed by: W AND PARTNERS, LLC - New
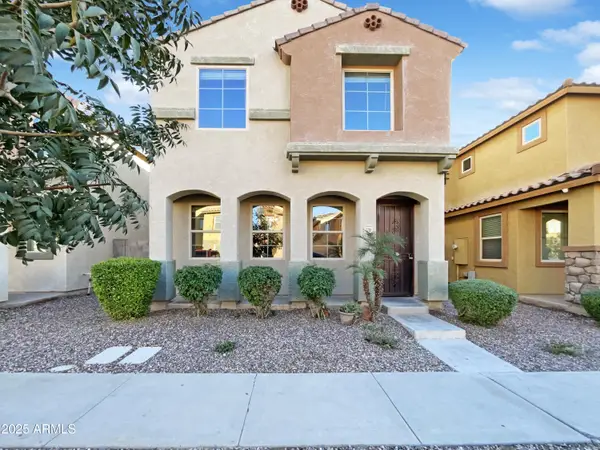 $330,000Active4 beds 3 baths1,934 sq. ft.
$330,000Active4 beds 3 baths1,934 sq. ft.7761 W Bonitos Drive, Phoenix, AZ 85035
MLS# 6959123Listed by: OPENDOOR BROKERAGE, LLC - New
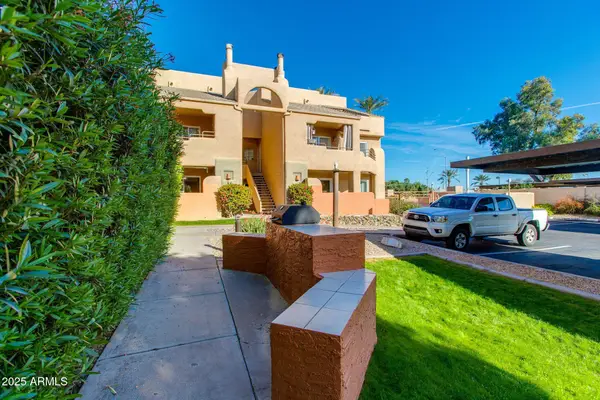 $210,000Active1 beds 1 baths691 sq. ft.
$210,000Active1 beds 1 baths691 sq. ft.3845 E Greenway Road #107, Phoenix, AZ 85032
MLS# 6959136Listed by: THE BROKERY - New
 $1,399,900Active4 beds 3 baths2,579 sq. ft.
$1,399,900Active4 beds 3 baths2,579 sq. ft.6118 E Blanche Drive, Scottsdale, AZ 85254
MLS# 6959071Listed by: HOMESMART
