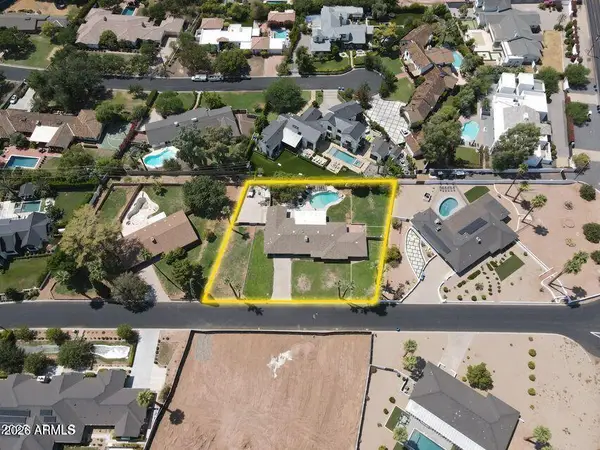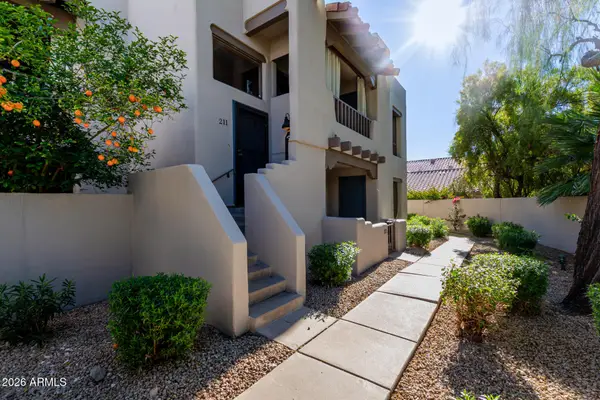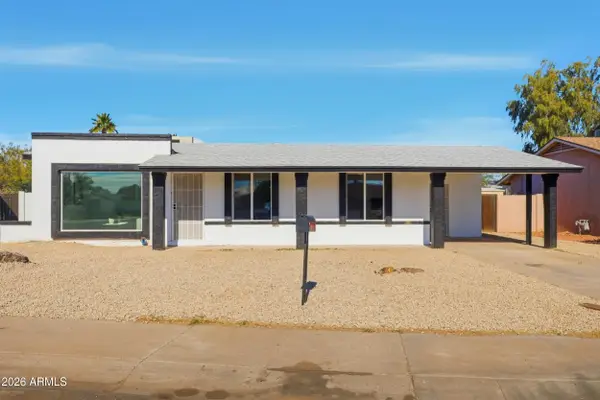6505 N 12th Way, Phoenix, AZ 85014
Local realty services provided by:Better Homes and Gardens Real Estate BloomTree Realty
6505 N 12th Way,Phoenix, AZ 85014
$519,000
- 3 Beds
- 2 Baths
- 1,836 sq. ft.
- Townhouse
- Pending
Listed by: lisa brown602-339-3567
Office: homesmart
MLS#:6931830
Source:ARMLS
Price summary
- Price:$519,000
- Price per sq. ft.:$282.68
- Monthly HOA dues:$245
About this home
Live in the heart of it all—walk or ride your bike to Restaurant Row on 7th and minutes to downtown! This stunning 3 bed / 2 bath end-unit townhome blends comfort, style, and location in one irresistible package. Soaring vaulted ceilings with exposed wooden beams create a warm, airy vibe, and the open-concept kitchen shines with granite tile counters & backsplash, stainless appliances, and timeless upgraded cabinetry. Relax on your low-maintenance private patio with gate access to a large, lush grassy area—perfect for pets or play! Gorgeous 2023 bathroom remodel with freestanding tub, New AC (2021), and Water Heater (2024). Tile floors, 2-car Garage, Madison Schools, Interior washer/dryer included! Beautiful, classy, and move-in ready—this is North Central living at its best!
Contact an agent
Home facts
- Year built:1973
- Listing ID #:6931830
- Updated:January 23, 2026 at 04:40 PM
Rooms and interior
- Bedrooms:3
- Total bathrooms:2
- Full bathrooms:2
- Living area:1,836 sq. ft.
Heating and cooling
- Cooling:Ceiling Fan(s)
Structure and exterior
- Year built:1973
- Building area:1,836 sq. ft.
- Lot area:0.07 Acres
Schools
- High school:North High School
- Middle school:Madison Meadows School
- Elementary school:Madison Richard Simis School
Utilities
- Water:City Water
Finances and disclosures
- Price:$519,000
- Price per sq. ft.:$282.68
- Tax amount:$2,226 (2024)
New listings near 6505 N 12th Way
- New
 $2,650,000Active4 beds 3 baths3,278 sq. ft.
$2,650,000Active4 beds 3 baths3,278 sq. ft.4616 N 49th Place, Phoenix, AZ 85018
MLS# 6973202Listed by: THE AGENCY - New
 $475,000Active3 beds 2 baths1,377 sq. ft.
$475,000Active3 beds 2 baths1,377 sq. ft.4306 N 20th Street, Phoenix, AZ 85016
MLS# 6973203Listed by: BROKERS HUB REALTY, LLC - New
 $875,000Active3 beds 3 baths2,630 sq. ft.
$875,000Active3 beds 3 baths2,630 sq. ft.114 E San Miguel Avenue, Phoenix, AZ 85012
MLS# 6973204Listed by: COMPASS - New
 $329,000Active2 beds 2 baths976 sq. ft.
$329,000Active2 beds 2 baths976 sq. ft.7300 N Dreamy Draw Drive #211, Phoenix, AZ 85020
MLS# 6973211Listed by: HOMETOWN ADVANTAGE REAL ESTATE - New
 $289,000Active1 beds 1 baths828 sq. ft.
$289,000Active1 beds 1 baths828 sq. ft.4465 E Paradise Village Parkway #1212, Phoenix, AZ 85032
MLS# 6973221Listed by: HOMESMART - New
 $409,000Active3 beds 2 baths2,010 sq. ft.
$409,000Active3 beds 2 baths2,010 sq. ft.9836 W Atlantis Way, Tolleson, AZ 85353
MLS# 6973236Listed by: PROSMART REALTY - New
 $379,900Active4 beds 2 baths1,472 sq. ft.
$379,900Active4 beds 2 baths1,472 sq. ft.9036 W Sells Drive, Phoenix, AZ 85037
MLS# 6973178Listed by: POLLY MITCHELL GLOBAL REALTY - Open Sun, 10am to 1pmNew
 $550,000Active2 beds 2 baths1,398 sq. ft.
$550,000Active2 beds 2 baths1,398 sq. ft.2323 N Central Avenue #705, Phoenix, AZ 85004
MLS# 6973194Listed by: BROKERS HUB REALTY, LLC - New
 $415,000Active3 beds 2 baths2,124 sq. ft.
$415,000Active3 beds 2 baths2,124 sq. ft.5831 W Pedro Lane, Laveen, AZ 85339
MLS# 6973171Listed by: HOMESMART - New
 $500,000Active5 beds 2 baths3,307 sq. ft.
$500,000Active5 beds 2 baths3,307 sq. ft.4629 N 111th Lane, Phoenix, AZ 85037
MLS# 6973142Listed by: REALTY OF AMERICA LLC
