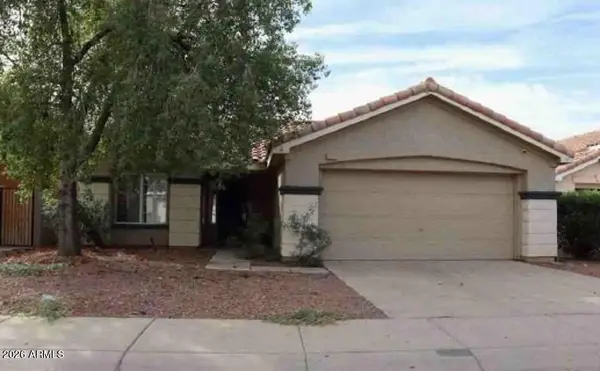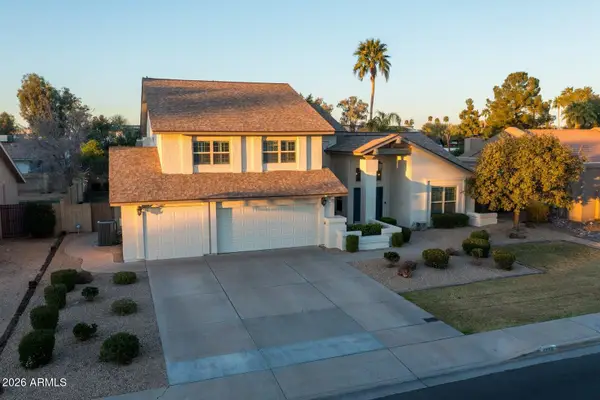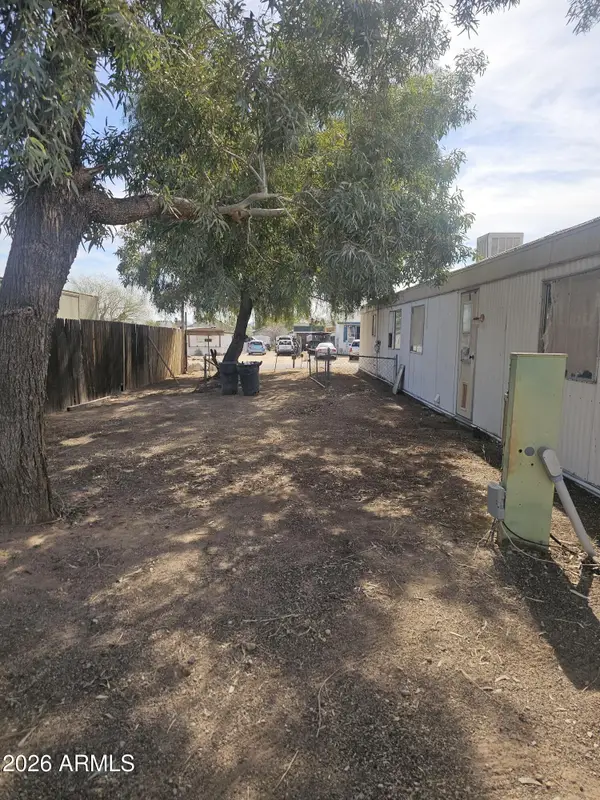6521 N 2nd Street, Phoenix, AZ 85012
Local realty services provided by:Better Homes and Gardens Real Estate S.J. Fowler
6521 N 2nd Street,Phoenix, AZ 85012
$1,795,000
- 4 Beds
- 4 Baths
- 3,240 sq. ft.
- Single family
- Pending
Listed by: ariana parry, ardra m hansen
Office: the brokery
MLS#:6932014
Source:ARMLS
Price summary
- Price:$1,795,000
- Price per sq. ft.:$554.01
About this home
Projected completion: Early 2026.
A true architectural standout, this fully redeveloped modern residence defines the next level of North Central living. Set perfectly between the 7s, the 4-bedroom, 4-bath home is a study in balance, precision craftsmanship softened by organic materiality.
Designed and built by The Coveted Group, led by visionary builder Derrick Grahn, whose influence helped shape the iconic Flora Farms in Los Cabos, this residence embodies a rare fusion of elegance and restraint. Every layer has been reimagined, from the structural framework beneath the surface to the refined finishes that give the home its quiet confidence.
The kitchen anchors the open living space with an oversized quartz island, dual-faucet 48-inch sink, and custom white oak cabinetry. Gallery-height doors and expansive windows flood the interiors with natural light, creating a seamless rhythm between living, dining, and entertaining zones.
The primary suite feels like a private retreat, mountain and greenery views framed by a private balcony that dissolves the boundary between inside and out. An oversized walk-in closet with natural light and a built-in reading nook completes the sanctuary.
Outdoors, a thoughtfully landscaped yard centers around a sparkling pool, built-in chef zone, and multiple seating areas framed by mature trees and lush greenery, a true entertainer's escape.
With all-new plumbing and electrical systems, dual laundry spaces, and a two-car garage, this residence carries The Coveted Group's unmistakable signature: thoughtful design, timeless quality, and modern living in perfect harmony.
Contact an agent
Home facts
- Year built:1969
- Listing ID #:6932014
- Updated:February 11, 2026 at 05:43 PM
Rooms and interior
- Bedrooms:4
- Total bathrooms:4
- Full bathrooms:4
- Living area:3,240 sq. ft.
Heating and cooling
- Heating:Natural Gas
Structure and exterior
- Year built:1969
- Building area:3,240 sq. ft.
- Lot area:0.27 Acres
Schools
- High school:Central High School
- Middle school:Madison Meadows School
- Elementary school:Madison Richard Simis School
Utilities
- Water:City Water
Finances and disclosures
- Price:$1,795,000
- Price per sq. ft.:$554.01
- Tax amount:$7,442 (2024)
New listings near 6521 N 2nd Street
- New
 $409,900Active3 beds 2 baths1,271 sq. ft.
$409,900Active3 beds 2 baths1,271 sq. ft.3039 N 38th Street #11, Phoenix, AZ 85018
MLS# 6983031Listed by: MAIN STREET GROUP - New
 $269,800Active3 beds 2 baths1,189 sq. ft.
$269,800Active3 beds 2 baths1,189 sq. ft.9973 W Mackenzie Drive, Phoenix, AZ 85037
MLS# 6983053Listed by: LEGION REALTY - New
 $387,500Active4 beds 2 baths1,845 sq. ft.
$387,500Active4 beds 2 baths1,845 sq. ft.11255 W Roma Avenue, Phoenix, AZ 85037
MLS# 6983080Listed by: RE/MAX DESERT SHOWCASE - New
 $144,000Active-- beds -- baths840 sq. ft.
$144,000Active-- beds -- baths840 sq. ft.3708 W Lone Cactus Drive, Glendale, AZ 85308
MLS# 6983084Listed by: REALTY ONE GROUP - New
 $1,350,000Active3 beds 3 baths2,470 sq. ft.
$1,350,000Active3 beds 3 baths2,470 sq. ft.2948 E Crest Lane, Phoenix, AZ 85050
MLS# 6983091Listed by: SENW - New
 $1,050,000Active5 beds 4 baths3,343 sq. ft.
$1,050,000Active5 beds 4 baths3,343 sq. ft.4658 E Kings Avenue, Phoenix, AZ 85032
MLS# 6982964Listed by: RUSS LYON SOTHEBY'S INTERNATIONAL REALTY - New
 $275,000Active2 beds 2 baths1,013 sq. ft.
$275,000Active2 beds 2 baths1,013 sq. ft.750 E Northern Avenue #1041, Phoenix, AZ 85020
MLS# 6982991Listed by: REALTY ONE GROUP - New
 $775,000Active4 beds 2 baths2,000 sq. ft.
$775,000Active4 beds 2 baths2,000 sq. ft.4128 N 3rd Avenue, Phoenix, AZ 85013
MLS# 6982997Listed by: REAL BROKER - New
 $949,900Active3 beds 4 baths2,428 sq. ft.
$949,900Active3 beds 4 baths2,428 sq. ft.123 W Holcomb Lane, Phoenix, AZ 85003
MLS# 6983020Listed by: INTEGRITY ALL STARS - New
 $144,000Active0.23 Acres
$144,000Active0.23 Acres3708 W Lone Cactus Drive, Glendale, AZ 85308
MLS# 6983022Listed by: REALTY ONE GROUP

