6533 N 7th Avenue #2, Phoenix, AZ 85013
Local realty services provided by:Better Homes and Gardens Real Estate BloomTree Realty
6533 N 7th Avenue #2,Phoenix, AZ 85013
$399,900
- 3 Beds
- 2 Baths
- 1,506 sq. ft.
- Townhouse
- Pending
Listed by: denise mcmanus, erica ginand4804172089
Office: local luxury christie's international real estate
MLS#:6941794
Source:ARMLS
Price summary
- Price:$399,900
- Price per sq. ft.:$265.54
- Monthly HOA dues:$360
About this home
Charming Townhome in the Heart of North Central Phoenix!
Spacious 3-bedroom, 2-bath home with loft in the highly desired North Central Corridor. The primary suite is conveniently located on the main level and features a fully remodeled ensuite bath and custom closet. Soaring vaulted ceilings, abundant natural light, and an inviting floor plan create a warm, open feel. Enjoy your private rear patio—perfect for relaxing or entertaining. The community pool is just outside the front door, and two covered parking spaces are steps away. Prime location near the Melrose District, top-rated Madison schools, local cafés, boutiques, and award-winning restaurants. Easy access to downtown Phoenix, light rail, and major freeways. Experience the perfect blend of comfort, style, and convenience.
Contact an agent
Home facts
- Year built:1980
- Listing ID #:6941794
- Updated:December 17, 2025 at 08:04 PM
Rooms and interior
- Bedrooms:3
- Total bathrooms:2
- Full bathrooms:2
- Living area:1,506 sq. ft.
Heating and cooling
- Cooling:Ceiling Fan(s)
- Heating:Electric
Structure and exterior
- Year built:1980
- Building area:1,506 sq. ft.
- Lot area:0.02 Acres
Schools
- High school:Central High School
- Middle school:Madison Meadows School
- Elementary school:Madison Richard Simis School
Utilities
- Water:City Water
Finances and disclosures
- Price:$399,900
- Price per sq. ft.:$265.54
- Tax amount:$1,395 (2024)
New listings near 6533 N 7th Avenue #2
- New
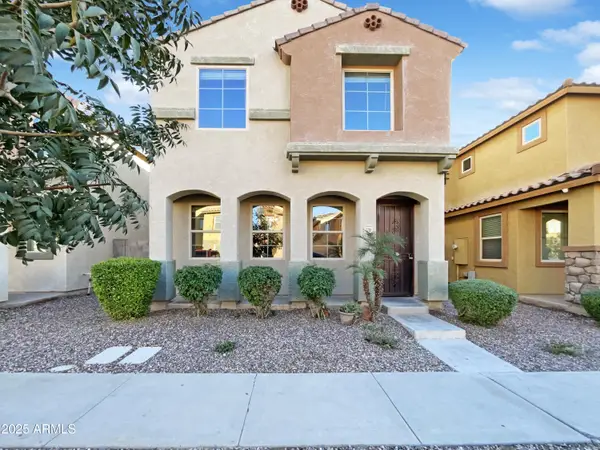 $330,000Active4 beds 3 baths1,934 sq. ft.
$330,000Active4 beds 3 baths1,934 sq. ft.7761 W Bonitos Drive, Phoenix, AZ 85035
MLS# 6959123Listed by: OPENDOOR BROKERAGE, LLC - New
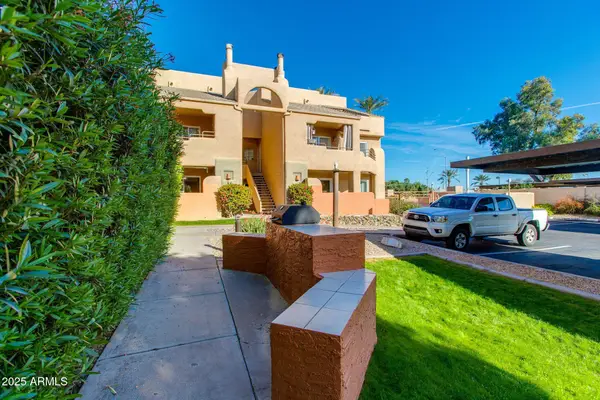 $210,000Active1 beds 1 baths691 sq. ft.
$210,000Active1 beds 1 baths691 sq. ft.3845 E Greenway Road #107, Phoenix, AZ 85032
MLS# 6959136Listed by: THE BROKERY - New
 $1,399,900Active4 beds 3 baths2,579 sq. ft.
$1,399,900Active4 beds 3 baths2,579 sq. ft.6118 E Blanche Drive, Scottsdale, AZ 85254
MLS# 6959071Listed by: HOMESMART - New
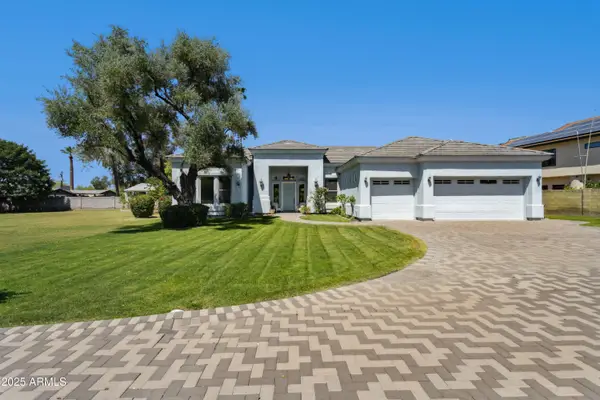 $1,490,000Active0.97 Acres
$1,490,000Active0.97 Acres316 E Bethany Home Road #10, Phoenix, AZ 85012
MLS# 6959081Listed by: AXIS REAL ESTATE - New
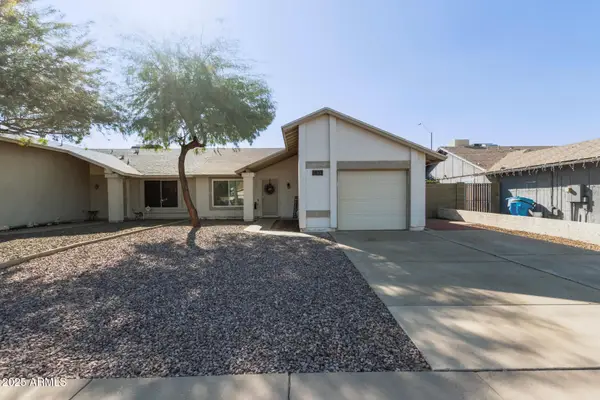 $319,000Active2 beds 2 baths1,056 sq. ft.
$319,000Active2 beds 2 baths1,056 sq. ft.1833 E Sandra Terrace, Phoenix, AZ 85022
MLS# 6958981Listed by: REAL BROKER - New
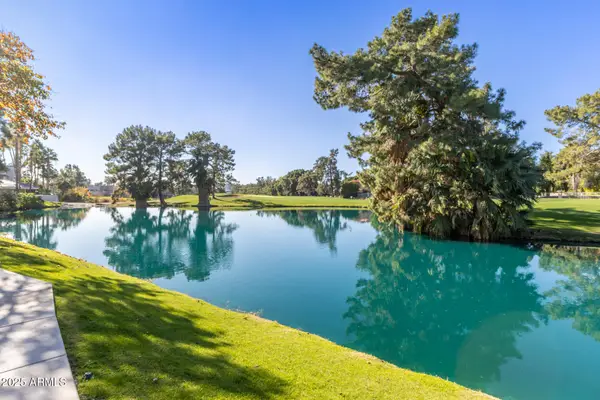 $379,900Active2 beds 1 baths1,258 sq. ft.
$379,900Active2 beds 1 baths1,258 sq. ft.5136 N 31st Place #634, Phoenix, AZ 85016
MLS# 6958982Listed by: WEST USA REALTY - New
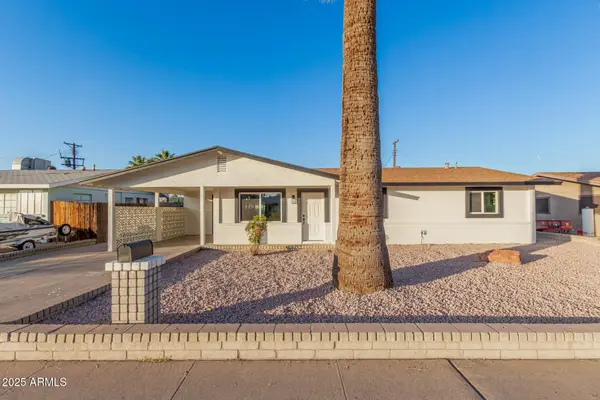 $395,000Active3 beds 2 baths1,598 sq. ft.
$395,000Active3 beds 2 baths1,598 sq. ft.3426 W Glenn Drive, Phoenix, AZ 85051
MLS# 6958985Listed by: DELEX REALTY - New
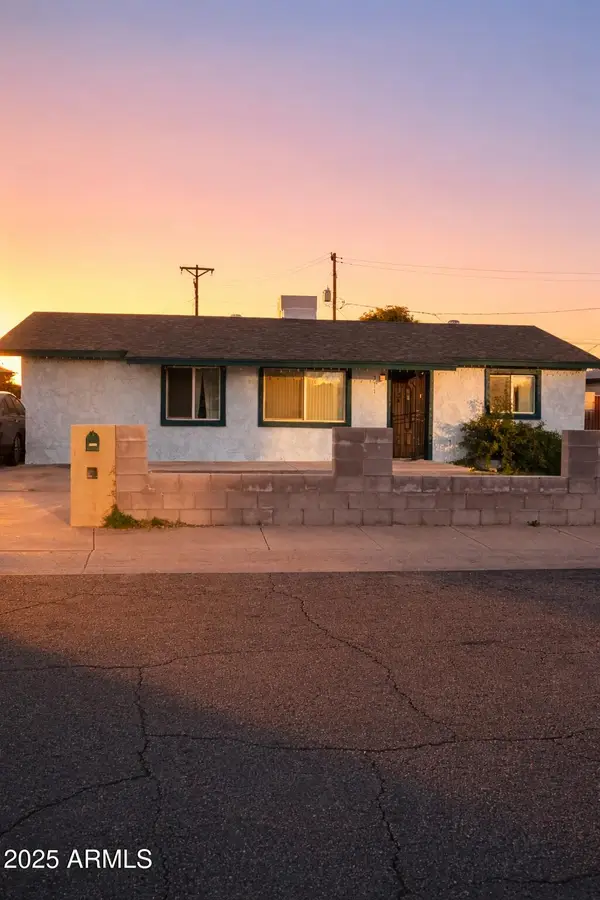 Listed by BHGRE$340,000Active4 beds 2 baths1,742 sq. ft.
Listed by BHGRE$340,000Active4 beds 2 baths1,742 sq. ft.5617 N 38th Drive, Phoenix, AZ 85019
MLS# 6959005Listed by: BETTER HOMES & GARDENS REAL ESTATE SJ FOWLER - New
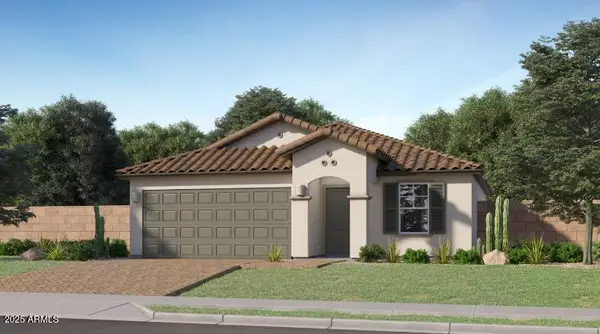 $404,740Active3 beds 2 baths1,219 sq. ft.
$404,740Active3 beds 2 baths1,219 sq. ft.3016 N 98th Lane, Phoenix, AZ 85037
MLS# 6959024Listed by: LENNAR SALES CORP - New
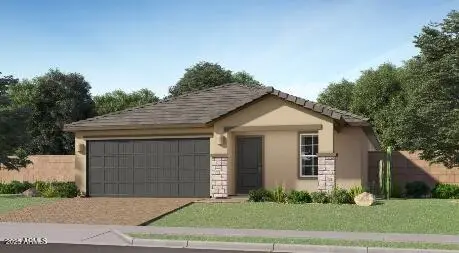 $442,740Active4 beds 2 baths1,649 sq. ft.
$442,740Active4 beds 2 baths1,649 sq. ft.3024 N 98th Lane, Phoenix, AZ 85037
MLS# 6959025Listed by: LENNAR SALES CORP
