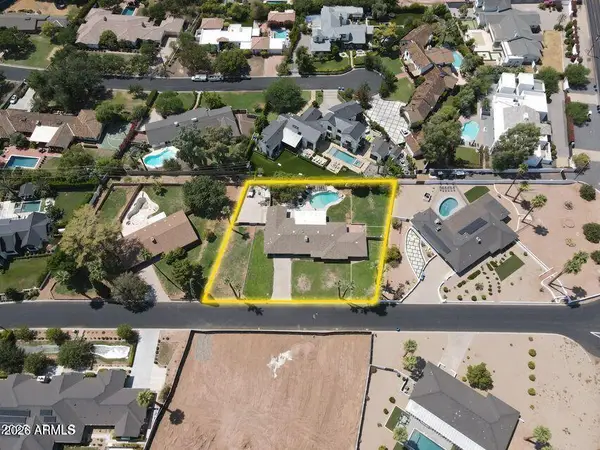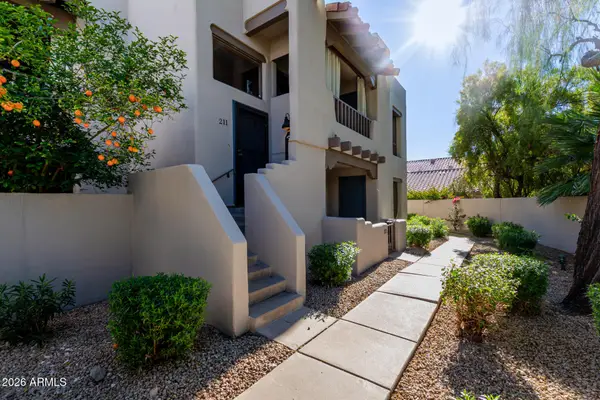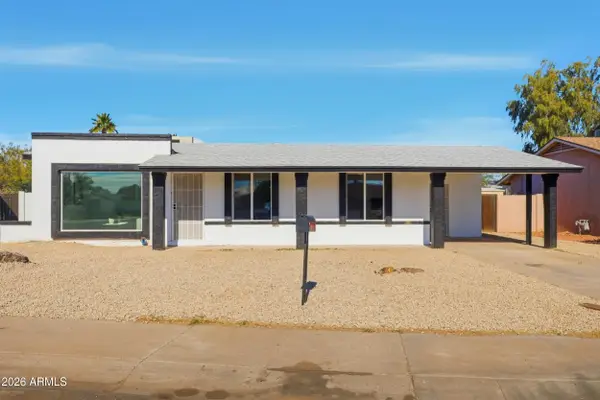6533 N 7th Avenue #34, Phoenix, AZ 85013
Local realty services provided by:Better Homes and Gardens Real Estate BloomTree Realty
6533 N 7th Avenue #34,Phoenix, AZ 85013
$350,000
- 2 Beds
- 2 Baths
- 1,520 sq. ft.
- Townhouse
- Active
Listed by: sally werner
Office: key select real estate
MLS#:6951918
Source:ARMLS
Price summary
- Price:$350,000
- Price per sq. ft.:$230.26
- Monthly HOA dues:$240
About this home
Charming single-level townhome in the heart of North Central Phoenix! This spacious 2-bed, 2-bath home is in the highly sought-after North Central Corridor. Enter an inviting, open floor plan with soaring vaulted ceilings and abundant natural light. The open kitchen with quartz counters, newer appliances & brand-new smooth-top range. Two private patios—ideal for morning coffee, relaxing evenings, or effortless entertaining. The community pool sits just beyond the back patio gate, and two covered parking spaces provide convenient, shaded parking. Near the Melrose District, top-rated Madison schools, local cafés, boutiques, and great restaurants. HOA pays ext maint, roof, water, garbage, sewer, and blanket insurance!! Quick access to downtown Phoenix, the light rail, and major freeways.
Contact an agent
Home facts
- Year built:1975
- Listing ID #:6951918
- Updated:January 23, 2026 at 04:40 PM
Rooms and interior
- Bedrooms:2
- Total bathrooms:2
- Full bathrooms:2
- Living area:1,520 sq. ft.
Heating and cooling
- Cooling:Ceiling Fan(s)
- Heating:Natural Gas
Structure and exterior
- Year built:1975
- Building area:1,520 sq. ft.
- Lot area:0.02 Acres
Schools
- High school:Central High School
- Middle school:Madison Meadows School
- Elementary school:Madison #1 Elementary School
Utilities
- Water:City Water
Finances and disclosures
- Price:$350,000
- Price per sq. ft.:$230.26
- Tax amount:$1,800 (2025)
New listings near 6533 N 7th Avenue #34
- New
 $2,650,000Active4 beds 3 baths3,278 sq. ft.
$2,650,000Active4 beds 3 baths3,278 sq. ft.4616 N 49th Place, Phoenix, AZ 85018
MLS# 6973202Listed by: THE AGENCY - New
 $475,000Active3 beds 2 baths1,377 sq. ft.
$475,000Active3 beds 2 baths1,377 sq. ft.4306 N 20th Street, Phoenix, AZ 85016
MLS# 6973203Listed by: BROKERS HUB REALTY, LLC - New
 $875,000Active3 beds 3 baths2,630 sq. ft.
$875,000Active3 beds 3 baths2,630 sq. ft.114 E San Miguel Avenue, Phoenix, AZ 85012
MLS# 6973204Listed by: COMPASS - New
 $329,000Active2 beds 2 baths976 sq. ft.
$329,000Active2 beds 2 baths976 sq. ft.7300 N Dreamy Draw Drive #211, Phoenix, AZ 85020
MLS# 6973211Listed by: HOMETOWN ADVANTAGE REAL ESTATE - New
 $289,000Active1 beds 1 baths828 sq. ft.
$289,000Active1 beds 1 baths828 sq. ft.4465 E Paradise Village Parkway #1212, Phoenix, AZ 85032
MLS# 6973221Listed by: HOMESMART - New
 $409,000Active3 beds 2 baths2,010 sq. ft.
$409,000Active3 beds 2 baths2,010 sq. ft.9836 W Atlantis Way, Tolleson, AZ 85353
MLS# 6973236Listed by: PROSMART REALTY - New
 $379,900Active4 beds 2 baths1,472 sq. ft.
$379,900Active4 beds 2 baths1,472 sq. ft.9036 W Sells Drive, Phoenix, AZ 85037
MLS# 6973178Listed by: POLLY MITCHELL GLOBAL REALTY - Open Sun, 10am to 1pmNew
 $550,000Active2 beds 2 baths1,398 sq. ft.
$550,000Active2 beds 2 baths1,398 sq. ft.2323 N Central Avenue #705, Phoenix, AZ 85004
MLS# 6973194Listed by: BROKERS HUB REALTY, LLC - New
 $415,000Active3 beds 2 baths2,124 sq. ft.
$415,000Active3 beds 2 baths2,124 sq. ft.5831 W Pedro Lane, Laveen, AZ 85339
MLS# 6973171Listed by: HOMESMART - New
 $500,000Active5 beds 2 baths3,307 sq. ft.
$500,000Active5 beds 2 baths3,307 sq. ft.4629 N 111th Lane, Phoenix, AZ 85037
MLS# 6973142Listed by: REALTY OF AMERICA LLC
