6602 W West Wind Drive, Phoenix, AZ 85310
Local realty services provided by:Better Homes and Gardens Real Estate BloomTree Realty
6602 W West Wind Drive,Glendale, AZ 85310
$475,000
- 3 Beds
- 3 Baths
- 1,695 sq. ft.
- Single family
- Active
Listed by:david j olmstead
Office:keller williams arizona realty
MLS#:6942707
Source:ARMLS
Price summary
- Price:$475,000
- Price per sq. ft.:$280.24
About this home
Prepare to be impressed! This stunning two-story home offers comfort, style, and plenty of space to make it your dream home. Enjoy low-maintenance curb appeal and a 3-car garage. Step inside to a bright, welcoming interior boasting a neutral color palette, 3 spacious bedrooms, 2.5 bathrooms, and a cozy upstairs loft — perfect for a home office or media space. The well-maintained kitchen is a cook's delight, showcasing new granite counters, an added breakfast bar, new clean white shaker cabinetry, a walk-in pantry, and sleek appliances. Retreat to the double-door primary suite, complete with a large picture window that fill the room with natural light, a walk-in closet, and a pristine ensuite bathroom featuring dual sinks. Step outside to a generous backyard with lush green grass, an extended covered and a storage shed ideal for relaxing or entertaining family and friends. This home truly has it all space, comfort, and charm ready for you to move right in!
Contact an agent
Home facts
- Year built:1999
- Listing ID #:6942707
- Updated:November 04, 2025 at 10:49 PM
Rooms and interior
- Bedrooms:3
- Total bathrooms:3
- Full bathrooms:2
- Half bathrooms:1
- Living area:1,695 sq. ft.
Heating and cooling
- Cooling:Ceiling Fan(s)
- Heating:Electric
Structure and exterior
- Year built:1999
- Building area:1,695 sq. ft.
- Lot area:0.15 Acres
Schools
- High school:Mountain Ridge High School
- Middle school:Hillcrest Middle School
- Elementary school:Copper Creek Elementary School
Utilities
- Water:City Water
Finances and disclosures
- Price:$475,000
- Price per sq. ft.:$280.24
- Tax amount:$1,922
New listings near 6602 W West Wind Drive
- New
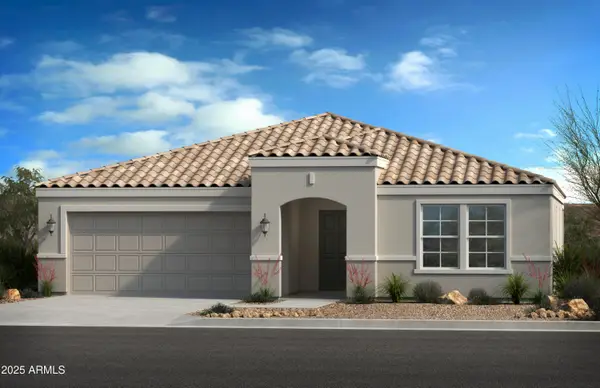 $453,990Active4 beds 2 baths2,128 sq. ft.
$453,990Active4 beds 2 baths2,128 sq. ft.2442 W Hidalgo Avenue, Phoenix, AZ 85041
MLS# 6942755Listed by: KB HOME SALES - New
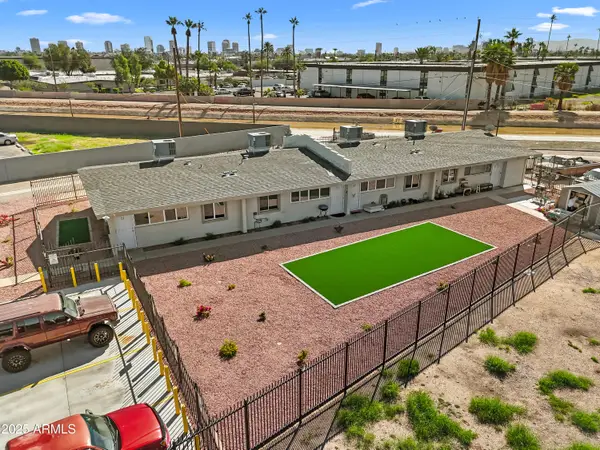 $750,000Active-- beds -- baths
$750,000Active-- beds -- baths2101 W Heatherbrae Drive, Phoenix, AZ 85015
MLS# 6942801Listed by: COMPASS - New
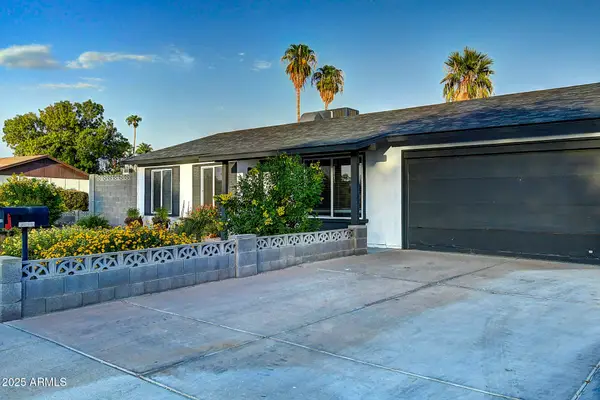 $698,000Active4 beds 4 baths2,120 sq. ft.
$698,000Active4 beds 4 baths2,120 sq. ft.17659 N Paradise Park Drive, Phoenix, AZ 85032
MLS# 6942705Listed by: HOMESMART - New
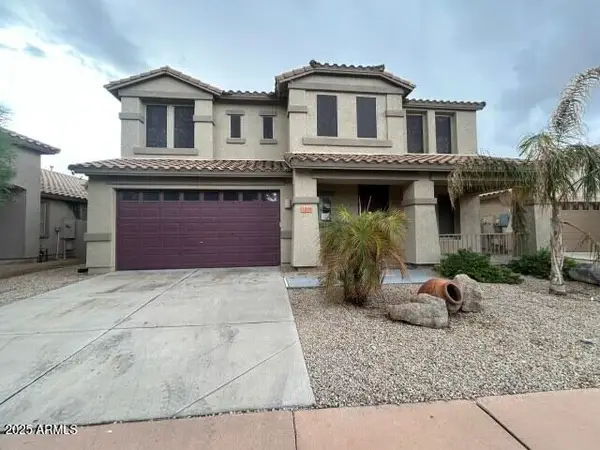 $535,000Active5 beds 4 baths3,936 sq. ft.
$535,000Active5 beds 4 baths3,936 sq. ft.3025 W Via De Pedro Miguel --, Phoenix, AZ 85086
MLS# 6942729Listed by: CERRETA REAL ESTATE - New
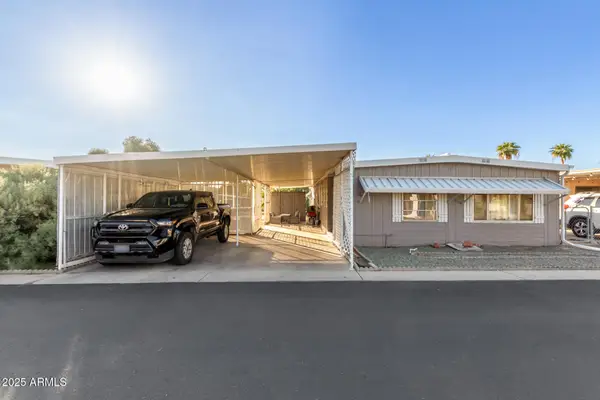 $47,500Active3 beds 2 baths5,807 sq. ft.
$47,500Active3 beds 2 baths5,807 sq. ft.19401 N 7th Street #60, Phoenix, AZ 85024
MLS# 6942676Listed by: WEST USA REALTY - New
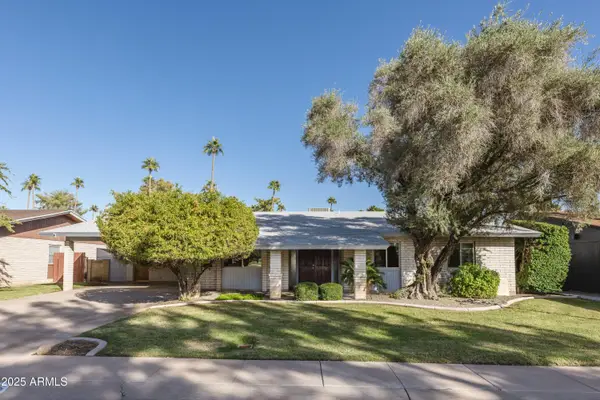 $450,000Active4 beds 2 baths2,334 sq. ft.
$450,000Active4 beds 2 baths2,334 sq. ft.7125 N 20th Avenue, Phoenix, AZ 85021
MLS# 6942692Listed by: RETSY - New
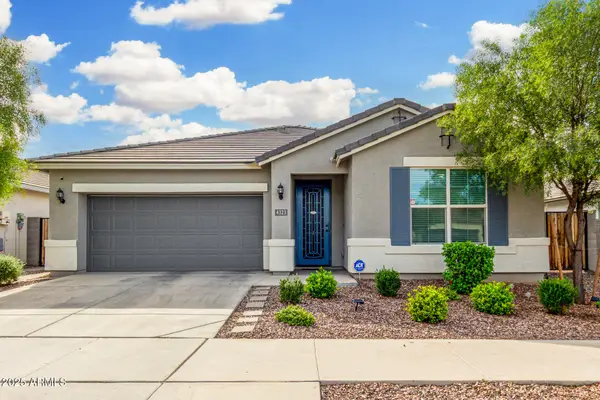 $515,000Active4 beds 3 baths2,241 sq. ft.
$515,000Active4 beds 3 baths2,241 sq. ft.4323 W Gary Way, Laveen, AZ 85339
MLS# 6942695Listed by: REALTY ONE GROUP - New
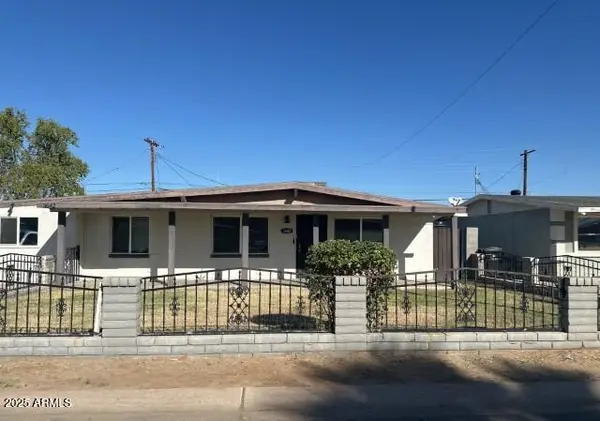 $255,500Active4 beds 2 baths1,480 sq. ft.
$255,500Active4 beds 2 baths1,480 sq. ft.3642 W La Salle Street, Phoenix, AZ 85041
MLS# 6942613Listed by: EXP REALTY - New
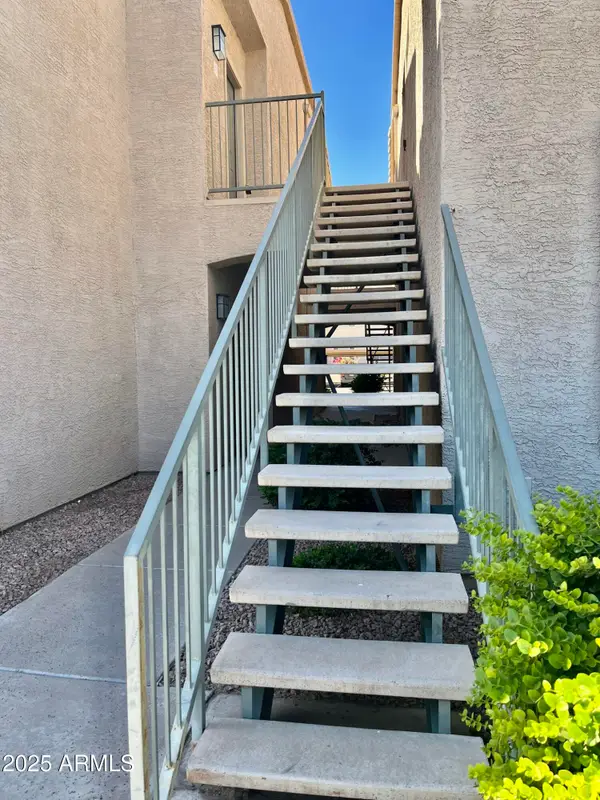 $300,000Active2 beds 2 baths1,048 sq. ft.
$300,000Active2 beds 2 baths1,048 sq. ft.16013 S Desert Foothills Parkway #2029, Phoenix, AZ 85048
MLS# 6942618Listed by: REICH REALTY, LLC
