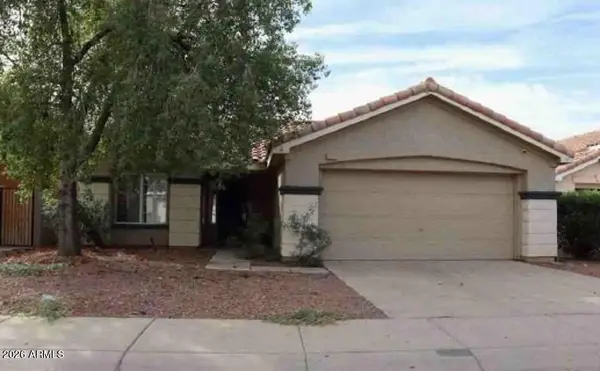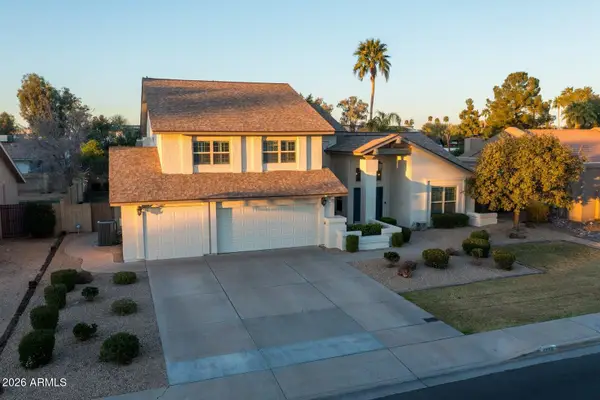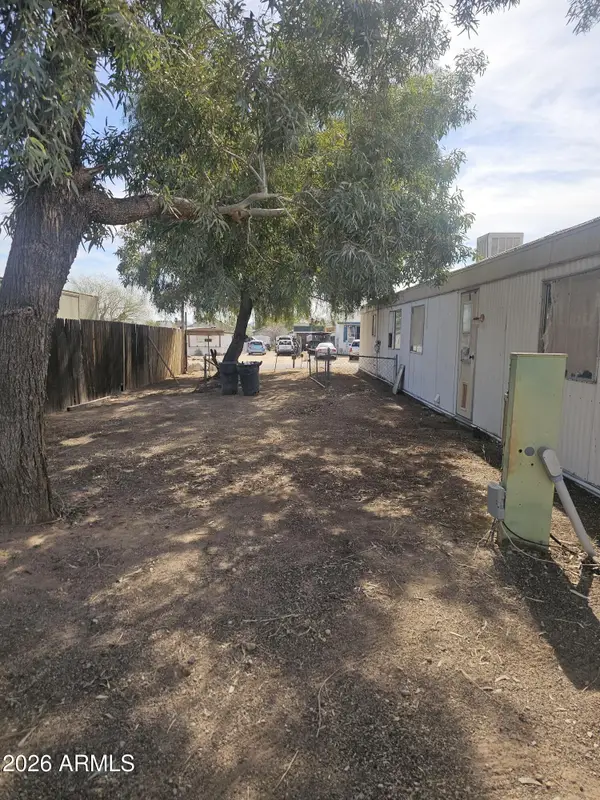6610 W Leiber Place, Phoenix, AZ 85310
Local realty services provided by:Better Homes and Gardens Real Estate BloomTree Realty
6610 W Leiber Place,Glendale, AZ 85310
$899,000
- 4 Beds
- 4 Baths
- 3,114 sq. ft.
- Single family
- Pending
Listed by: lindsey brumagin, laura manning
Office: my home group real estate
MLS#:6924673
Source:ARMLS
Price summary
- Price:$899,000
- Price per sq. ft.:$288.7
- Monthly HOA dues:$200
About this home
Welcome to this stunning 4-bedroom, 3.5-bathroom home with a den. Tucked inside the highly sought-after gated community of Tuscany Ranch, this 2012-built home has been beautifully updated inside and out, blending modern upgrades with resort-style living—all in an unbeatable location near top-rated schools, Lifetime Fitness, and the 101 freeway.
Step through the private courtyard entry into a spacious, split floor plan designed for comfort and functionality. The gourmet kitchen features updated stainless steel appliances, granite countertops, a large island, and a walk-in pantry perfect for any home chef. The huge primary suite offers dual vanities, a soaking tub, and plenty of space to unwind, while the secondary bedrooms sit on the opposite wing of the homeone with its own en suite bath and two more sharing a full bath.
Additional upgrades include new interior and exterior paint, updated wood-look vinyl plank flooring throughout, and a new AC unit installed in summer 2024. A 3-car garage and RV gate add practicality to this nearly half-acre property.
Step outside to your own backyard oasis: sparkling pool and spa, low-maintenance turf, a putting green, pergola seating area, covered patio, and a cozy outdoor gas fireplace to enjoy during the chilly months.
This home truly has it all space, style, and the ultimate outdoor retreat in one of the area's most desirable neighborhoods.
Contact an agent
Home facts
- Year built:2012
- Listing ID #:6924673
- Updated:February 10, 2026 at 10:12 AM
Rooms and interior
- Bedrooms:4
- Total bathrooms:4
- Full bathrooms:3
- Half bathrooms:1
- Living area:3,114 sq. ft.
Heating and cooling
- Heating:Electric
Structure and exterior
- Year built:2012
- Building area:3,114 sq. ft.
- Lot area:0.47 Acres
Schools
- High school:Mountain Ridge High School
- Middle school:Hillcrest Middle School
- Elementary school:Copper Creek Elementary School
Utilities
- Water:City Water
Finances and disclosures
- Price:$899,000
- Price per sq. ft.:$288.7
- Tax amount:$3,872 (2024)
New listings near 6610 W Leiber Place
- New
 $409,900Active3 beds 2 baths1,271 sq. ft.
$409,900Active3 beds 2 baths1,271 sq. ft.3039 N 38th Street #11, Phoenix, AZ 85018
MLS# 6983031Listed by: MAIN STREET GROUP - New
 $269,800Active3 beds 2 baths1,189 sq. ft.
$269,800Active3 beds 2 baths1,189 sq. ft.9973 W Mackenzie Drive, Phoenix, AZ 85037
MLS# 6983053Listed by: LEGION REALTY - New
 $387,500Active4 beds 2 baths1,845 sq. ft.
$387,500Active4 beds 2 baths1,845 sq. ft.11255 W Roma Avenue, Phoenix, AZ 85037
MLS# 6983080Listed by: RE/MAX DESERT SHOWCASE - New
 $144,000Active-- beds -- baths840 sq. ft.
$144,000Active-- beds -- baths840 sq. ft.3708 W Lone Cactus Drive, Glendale, AZ 85308
MLS# 6983084Listed by: REALTY ONE GROUP - New
 $1,350,000Active3 beds 3 baths2,470 sq. ft.
$1,350,000Active3 beds 3 baths2,470 sq. ft.2948 E Crest Lane, Phoenix, AZ 85050
MLS# 6983091Listed by: SENW - New
 $1,050,000Active5 beds 4 baths3,343 sq. ft.
$1,050,000Active5 beds 4 baths3,343 sq. ft.4658 E Kings Avenue, Phoenix, AZ 85032
MLS# 6982964Listed by: RUSS LYON SOTHEBY'S INTERNATIONAL REALTY - New
 $275,000Active2 beds 2 baths1,013 sq. ft.
$275,000Active2 beds 2 baths1,013 sq. ft.750 E Northern Avenue #1041, Phoenix, AZ 85020
MLS# 6982991Listed by: REALTY ONE GROUP - New
 $775,000Active4 beds 2 baths2,000 sq. ft.
$775,000Active4 beds 2 baths2,000 sq. ft.4128 N 3rd Avenue, Phoenix, AZ 85013
MLS# 6982997Listed by: REAL BROKER - New
 $949,900Active3 beds 4 baths2,428 sq. ft.
$949,900Active3 beds 4 baths2,428 sq. ft.123 W Holcomb Lane, Phoenix, AZ 85003
MLS# 6983020Listed by: INTEGRITY ALL STARS - New
 $144,000Active0.23 Acres
$144,000Active0.23 Acres3708 W Lone Cactus Drive, Glendale, AZ 85308
MLS# 6983022Listed by: REALTY ONE GROUP

