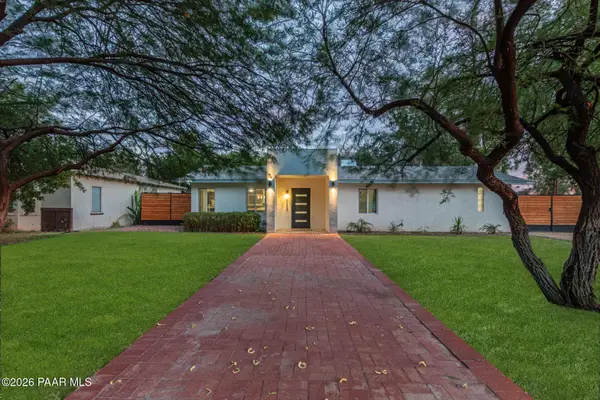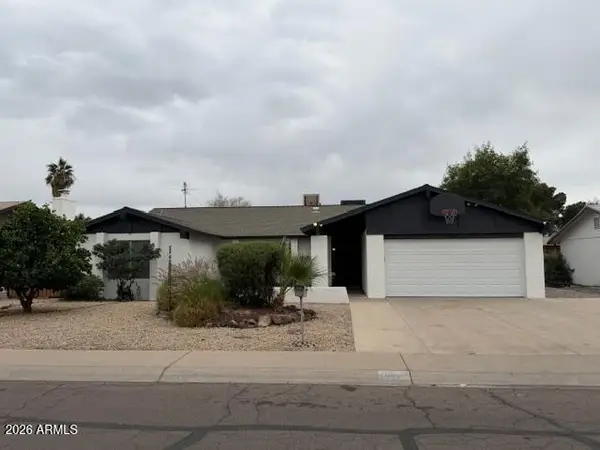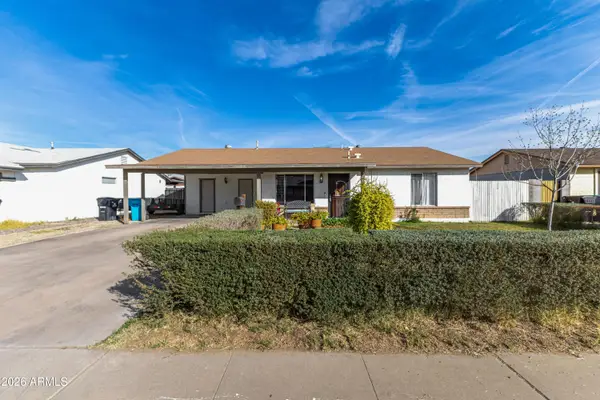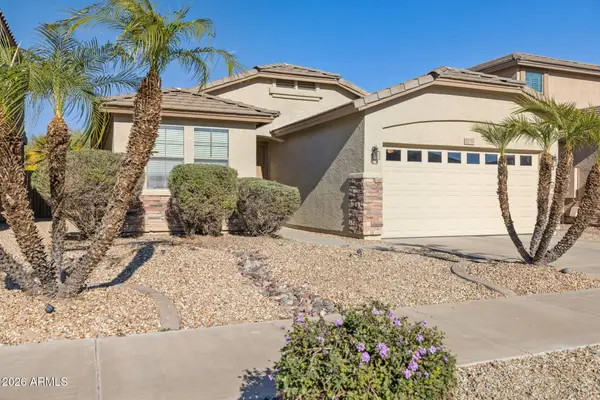6613 E Aster Drive, Phoenix, AZ 85254
Local realty services provided by:Better Homes and Gardens Real Estate BloomTree Realty
6613 E Aster Drive,Scottsdale, AZ 85254
$2,285,000
- 4 Beds
- 3 Baths
- 3,155 sq. ft.
- Single family
- Pending
Listed by: patricia l garrity
Office: russ lyon sotheby's international realty
MLS#:6912371
Source:ARMLS
Price summary
- Price:$2,285,000
- Price per sq. ft.:$724.25
About this home
Timeless design meets award-winning luxury in this exceptional property! A perfect opportunity for a high-end vacation rental or a private owner's retreat. This 3,155 sq. ft. residence features 3 bedrooms + office, a den and 3 bathrooms, set on an expansive 23,728 sq. ft. lot. An open floor plan is graced with custom finishes throughout, creating a seamless flow between elegant living spaces. The chef's kitchen, equipped with premium Thermador appliances, offers both function and style for the modern culinary enthusiast. And the primary suite is a private haven, offering generous space and a resort inspired bath with luxurious finishes, creating the perfect setting to relax and recharge. A brand-new roof, recently replaced A/C units, owned solar panels, and a whole-home filtered and softened water system provide both sustainability and comfort, while walls of glass invite natural light and connect the interiors to the lush outdoor setting. The backyard, a design award winning retreat that is a masterpiece in outdoor living thoughtfully curated for both relaxation and entertaining. From serene mornings under the Arizona sky to vibrant evenings hosting friends, this private sanctuary offers unmatched beauty and versatility. Situated in the prestigious Cactus Corridor, this non-HOA estate offers exclusivity, convenience, and proximity to Scottsdale's finest dining, shopping, golf, and schools. 4TH bedroom is currently used as an office. Seller will return to a bedroom with closet and door at buyers request.
Contact an agent
Home facts
- Year built:1971
- Listing ID #:6912371
- Updated:February 14, 2026 at 03:34 PM
Rooms and interior
- Bedrooms:4
- Total bathrooms:3
- Full bathrooms:3
- Living area:3,155 sq. ft.
Heating and cooling
- Heating:Natural Gas
Structure and exterior
- Year built:1971
- Building area:3,155 sq. ft.
- Lot area:0.54 Acres
Schools
- High school:Horizon High School
- Middle school:Desert Shadows Middle School
- Elementary school:Sandpiper Elementary School
Utilities
- Water:City Water
- Sewer:Septic In & Connected
Finances and disclosures
- Price:$2,285,000
- Price per sq. ft.:$724.25
- Tax amount:$4,703 (2024)
New listings near 6613 E Aster Drive
- New
 $209,999Active2 beds 1 baths700 sq. ft.
$209,999Active2 beds 1 baths700 sq. ft.3120 N 67th Lane #2, Phoenix, AZ 85033
MLS# 6984623Listed by: HOMESMART - New
 $270,000Active2 beds 2 baths1,079 sq. ft.
$270,000Active2 beds 2 baths1,079 sq. ft.5729 S 21st Place, Phoenix, AZ 85040
MLS# 6984627Listed by: EXP REALTY - New
 $545,000Active4 beds 3 baths3,370 sq. ft.
$545,000Active4 beds 3 baths3,370 sq. ft.4027 W Saint Charles Avenue, Phoenix, AZ 85041
MLS# 6984580Listed by: HOMESMART - New
 $1,225,000Active3 beds 3 baths1,839 sq. ft.
$1,225,000Active3 beds 3 baths1,839 sq. ft.5250 E Deer Valley Drive #258, Phoenix, AZ 85054
MLS# 6984594Listed by: HOMESMART - New
 $850,000Active-- beds -- baths
$850,000Active-- beds -- baths1950 E Yale Street, Phoenix, AZ 85006
MLS# 6984600Listed by: BARRETT REAL ESTATE - New
 $649,900Active2 beds 2 baths1,883 sq. ft.
$649,900Active2 beds 2 baths1,883 sq. ft.5518 E Paradise Drive, Scottsdale, AZ 85254
MLS# 6984607Listed by: HOMESMART - New
 $599,000Active3 beds 3 baths1,913 sq. ft.
$599,000Active3 beds 3 baths1,913 sq. ft.2209 E Windsor Avenue, Phoenix, AZ 85006
MLS# 1079572Listed by: WEST USA REALTY - New
 $384,900Active4 beds 2 baths2,052 sq. ft.
$384,900Active4 beds 2 baths2,052 sq. ft.3937 W Paradise Drive, Phoenix, AZ 85029
MLS# 6984562Listed by: THE PROPERTY SHOP REALTY & INVESTMENTS, LLC - New
 $330,000Active3 beds 2 baths1,212 sq. ft.
$330,000Active3 beds 2 baths1,212 sq. ft.2047 N 54th Lane, Phoenix, AZ 85035
MLS# 6984525Listed by: HOMESMART - New
 $599,000Active3 beds 2 baths1,608 sq. ft.
$599,000Active3 beds 2 baths1,608 sq. ft.22711 N 17th Street, Phoenix, AZ 85024
MLS# 6984540Listed by: REAL BROKER

