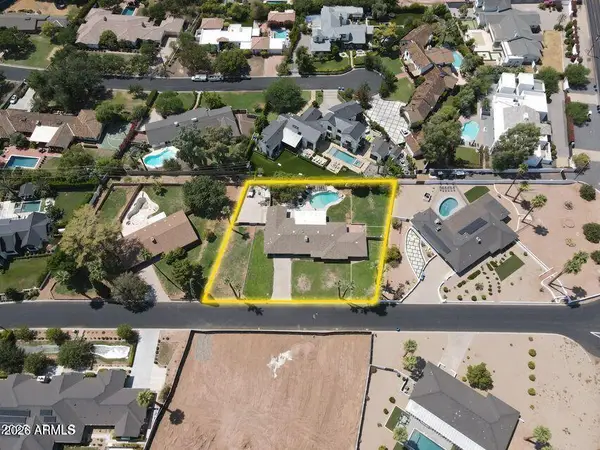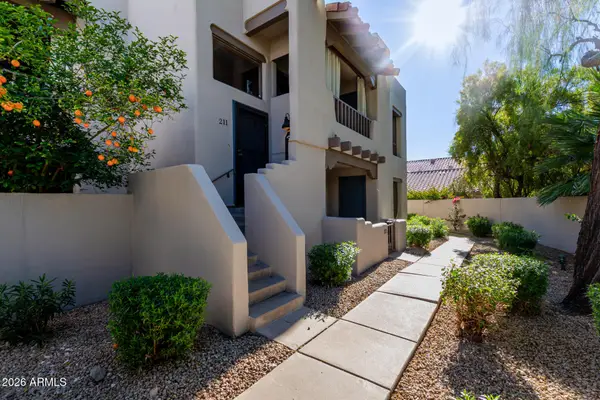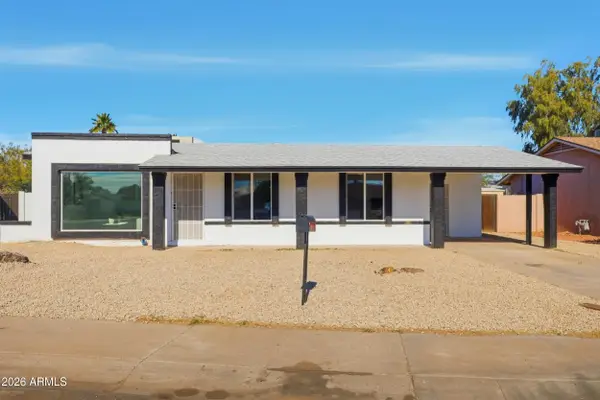6800 N 39th Place, Phoenix, AZ 85253
Local realty services provided by:Better Homes and Gardens Real Estate S.J. Fowler
Listed by: scott grigg
Office: grigg's group powered by the altman brothers
MLS#:6931862
Source:ARMLS
Price summary
- Price:$11,995,000
- Price per sq. ft.:$1,475.94
- Monthly HOA dues:$966.67
About this home
Welcome to a true hillside masterpiece in the exclusive 24/7 guard-gated enclave of Paradise Reserve. Newly built through a meticulous four-year process—from raw mountain terrain to a fully realized architectural triumph. This home sits on the best lot in the community, offering sweeping, unobstructed 180-degree views of Camelback Mountain, the Tempe Buttes, and the sparkling city lights of downtown, visible from nearly every room. Arrive via a private, beautifully designed driveway and be greeted by an impressive cooling/heating controlled 5-car garage, complete with a versatile flex space perfect for a home theater, gym, or studio. Step through a dramatic 10-foot glass entry door into a soaring double-height foyer, framed by expansive Fleetwood windows that maximize natural light and showcase the breathtaking views from the moment you enter. The gourmet kitchen is a chef's dream, featuring wrap-around custom cabinetry, a massive 16-foot island, a walk-in pantry, and a spacious eat-in peninsula with ample seating. The adjacent great room offers a floor-to-ceiling gas fireplace, a stylish bar area, and an entire wall of collapsible glass doors that seamlessly blend indoor and outdoor living.
Step outside to a true resort-style oasis. Enjoy a heated pool and spa with panoramic views, gather around the fire pit, or relax under the covered patio equipped with ceiling heaters and misters for year-round comfort. For added convenience, the outdoor area includes a dedicated pool bathroom and outdoor showers. The luxurious primary suite is a private retreat with two full walls of collapsible glass doors that open to the pool and patio, offering uninterrupted views. The spa-like primary bathroom includes dual vanities, a soaking tub, a large walk-in steam shower with a rain shower head, a private water closet, and dual walk-in closets. Upstairs, take in more jaw-dropping views from the window-lined landing, accessed by a floating staircase or private elevator. The second level offers two guest bedrooms connected by a Jack-and-Jill bathroom, plus two additional en-suite guest rooms. For added functionality, enjoy laundry rooms on both levels. The detached casita is a home of its own, featuring a full kitchen, its own driveway and entrance, a spacious bedroom with en-suite bath, and what may be the best view of Camelback Mountain in all of Paradise Valley. This home is the pinnacle of luxury desert living, with a full control 4 Smart Homes where every detail is designed to impress and every angle offers a new perspective of Arizona's most iconic landscapes.
Contact an agent
Home facts
- Year built:2025
- Listing ID #:6931862
- Updated:January 23, 2026 at 04:40 PM
Rooms and interior
- Bedrooms:7
- Total bathrooms:8
- Full bathrooms:7
- Living area:8,127 sq. ft.
Heating and cooling
- Cooling:Ceiling Fan(s), Programmable Thermostat
- Heating:Mini Split, Natural Gas
Structure and exterior
- Year built:2025
- Building area:8,127 sq. ft.
- Lot area:2.98 Acres
Schools
- High school:Camelback High School
- Middle school:Biltmore Preparatory Academy
- Elementary school:Biltmore Preparatory Academy
Utilities
- Water:City Water
Finances and disclosures
- Price:$11,995,000
- Price per sq. ft.:$1,475.94
- Tax amount:$18,984 (2024)
New listings near 6800 N 39th Place
- New
 $2,650,000Active4 beds 3 baths3,278 sq. ft.
$2,650,000Active4 beds 3 baths3,278 sq. ft.4616 N 49th Place, Phoenix, AZ 85018
MLS# 6973202Listed by: THE AGENCY - New
 $475,000Active3 beds 2 baths1,377 sq. ft.
$475,000Active3 beds 2 baths1,377 sq. ft.4306 N 20th Street, Phoenix, AZ 85016
MLS# 6973203Listed by: BROKERS HUB REALTY, LLC - New
 $875,000Active3 beds 3 baths2,630 sq. ft.
$875,000Active3 beds 3 baths2,630 sq. ft.114 E San Miguel Avenue, Phoenix, AZ 85012
MLS# 6973204Listed by: COMPASS - New
 $329,000Active2 beds 2 baths976 sq. ft.
$329,000Active2 beds 2 baths976 sq. ft.7300 N Dreamy Draw Drive #211, Phoenix, AZ 85020
MLS# 6973211Listed by: HOMETOWN ADVANTAGE REAL ESTATE - New
 $289,000Active1 beds 1 baths828 sq. ft.
$289,000Active1 beds 1 baths828 sq. ft.4465 E Paradise Village Parkway #1212, Phoenix, AZ 85032
MLS# 6973221Listed by: HOMESMART - New
 $409,000Active3 beds 2 baths2,010 sq. ft.
$409,000Active3 beds 2 baths2,010 sq. ft.9836 W Atlantis Way, Tolleson, AZ 85353
MLS# 6973236Listed by: PROSMART REALTY - New
 $379,900Active4 beds 2 baths1,472 sq. ft.
$379,900Active4 beds 2 baths1,472 sq. ft.9036 W Sells Drive, Phoenix, AZ 85037
MLS# 6973178Listed by: POLLY MITCHELL GLOBAL REALTY - Open Sun, 10am to 1pmNew
 $550,000Active2 beds 2 baths1,398 sq. ft.
$550,000Active2 beds 2 baths1,398 sq. ft.2323 N Central Avenue #705, Phoenix, AZ 85004
MLS# 6973194Listed by: BROKERS HUB REALTY, LLC - New
 $415,000Active3 beds 2 baths2,124 sq. ft.
$415,000Active3 beds 2 baths2,124 sq. ft.5831 W Pedro Lane, Laveen, AZ 85339
MLS# 6973171Listed by: HOMESMART - New
 $500,000Active5 beds 2 baths3,307 sq. ft.
$500,000Active5 beds 2 baths3,307 sq. ft.4629 N 111th Lane, Phoenix, AZ 85037
MLS# 6973142Listed by: REALTY OF AMERICA LLC
