6804 S 45th Glen, Laveen, AZ 85339
Local realty services provided by:Better Homes and Gardens Real Estate S.J. Fowler
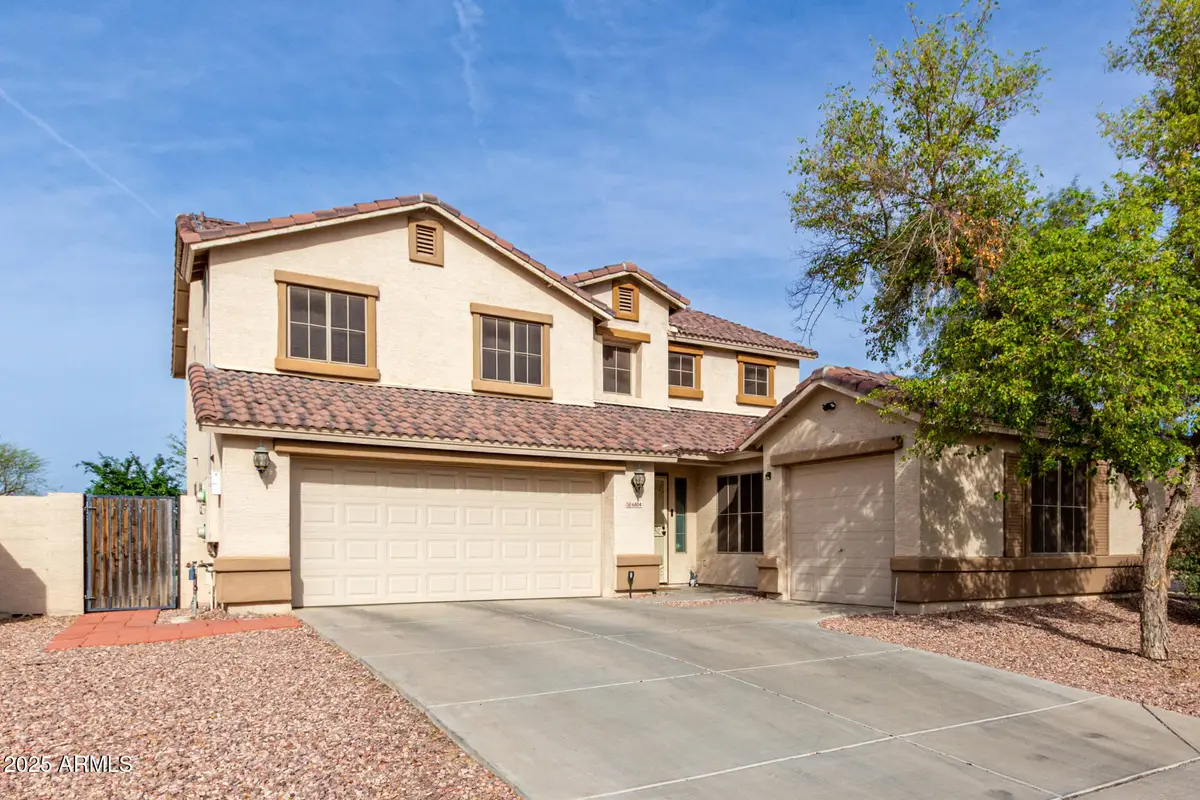
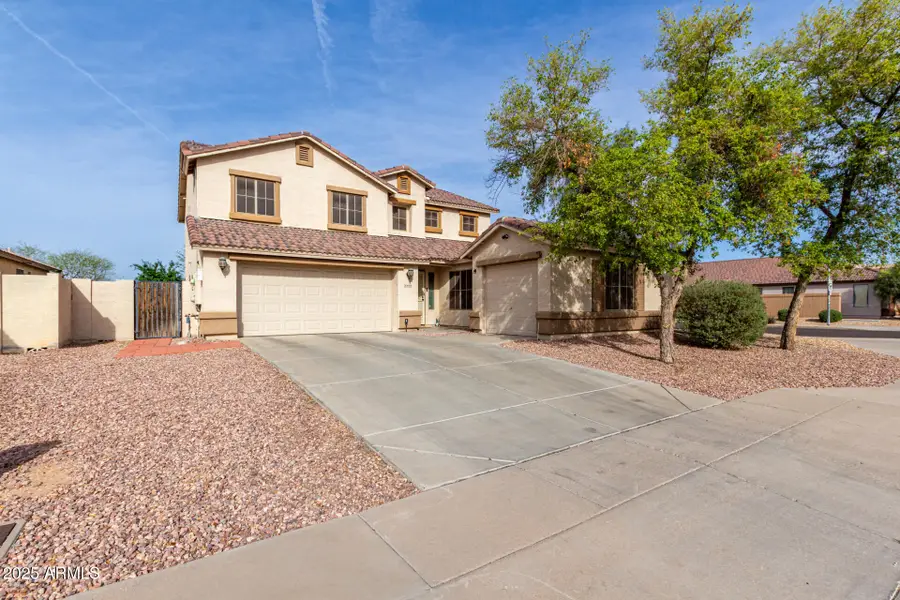
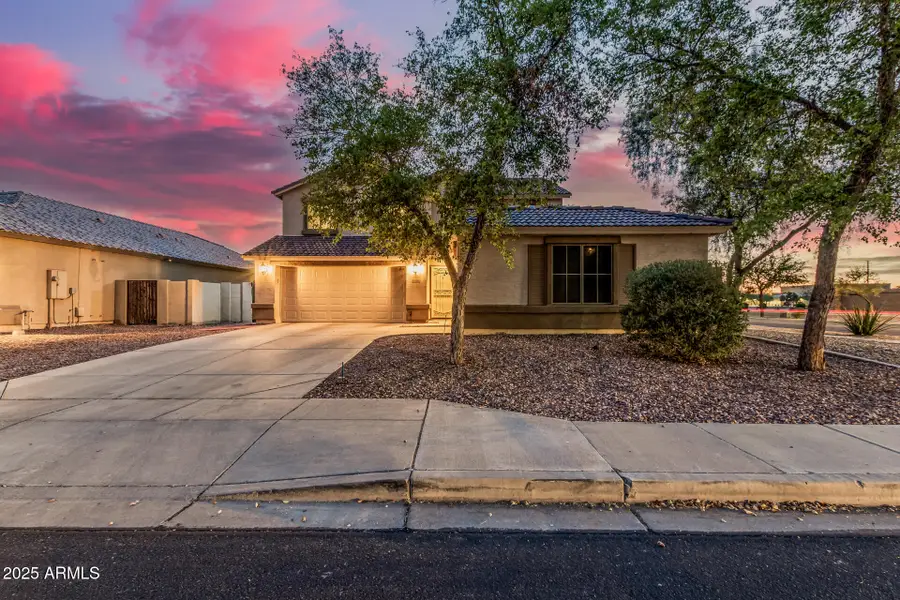
6804 S 45th Glen,Laveen, AZ 85339
$474,500
- 4 Beds
- 3 Baths
- 2,464 sq. ft.
- Single family
- Active
Listed by:charlie gomez
Office:keller williams integrity first
MLS#:6837650
Source:ARMLS
Price summary
- Price:$474,500
- Price per sq. ft.:$192.57
- Monthly HOA dues:$63
About this home
*** Huge Value Add -*** Seller will pay off solar loan in full with an accepted full-price offer at successful close of escrow! Enjoy the benefits of owned solar and lower electric bills from day one. Updated Laveen corner-lot home with only one neighbor! Bright & airy living room w/ vaulted ceilings & wood-look floors. Formal dining plus spacious great room w/ French doors to patio. Spotless kitchen w/ white cabinets, pantry, SS appliances, subway tile backsplash & breakfast bar. Large primary suite w/ dual sinks, walk-in closet & private balcony overlooking lush greenbelt. Don't miss this opportunity! and a breakfast bar. And the formal dining area is ideal for family dinners or special occasions.
Upstairs, you'll find brand-new flooring throughout, giving the home a fresh, modern vibe. The primary suite is a true retreat, with its own private balcony offering stunning views of the mountain range and greenbelt.
This home is all about functionality and convenience. With a three-car garagea rare find in this areathere's plenty of room for extra storage or your toys. The laundry room is located on the lower level, complete with extra storage space. Plus, there's a versatile fifth room on the main level that's currently used as an office/gym, but the possibilities are endless!
The backyard oasis has been fully renovated with new grass, pavers, a gazebo, and custom lighting, creating the perfect spot to unwind or host friends and family. For the tech-savvy homeowner, this home comes equipped with solar panels to help keep utility bills low and even has a Tesla charger installed.
Convenience is key hereRogers Ranch School is just a short walk away, offering a great STEM-focused curriculum, and the Rogers Ranch community features bike and walking paths, a pool, and a playground. Plus, you'll have easy access to the Loop 202, making commuting a breeze.
There are so many updates in this home, too many to list here, but we've included all the details in the supplements. This truly is a home that has it all!
Contact an agent
Home facts
- Year built:2006
- Listing Id #:6837650
- Updated:August 12, 2025 at 03:15 PM
Rooms and interior
- Bedrooms:4
- Total bathrooms:3
- Full bathrooms:2
- Half bathrooms:1
- Living area:2,464 sq. ft.
Heating and cooling
- Cooling:Ceiling Fan(s)
- Heating:Electric
Structure and exterior
- Year built:2006
- Building area:2,464 sq. ft.
- Lot area:0.15 Acres
Schools
- High school:Cesar Chavez High School
- Middle school:Rogers Ranch School
- Elementary school:Cheatham Elementary School
Utilities
- Water:City Water
Finances and disclosures
- Price:$474,500
- Price per sq. ft.:$192.57
- Tax amount:$2,307 (2024)
New listings near 6804 S 45th Glen
- New
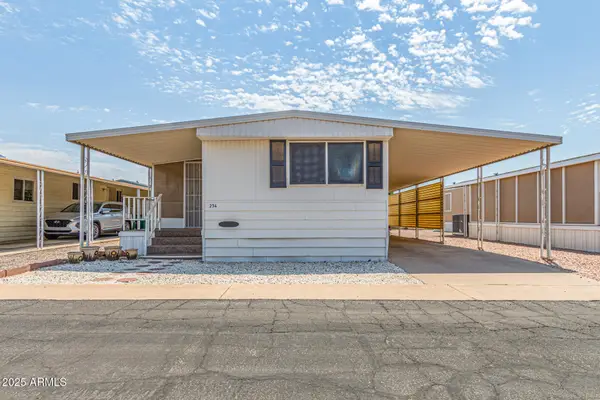 $56,500Active2 beds 1 baths896 sq. ft.
$56,500Active2 beds 1 baths896 sq. ft.2701 E Utopia Road #234, Phoenix, AZ 85050
MLS# 6906076Listed by: KELLER WILLIAMS REALTY PROFESSIONAL PARTNERS - New
 $200,000Active1 beds 1 baths616 sq. ft.
$200,000Active1 beds 1 baths616 sq. ft.2929 W Yorkshire Drive #1028, Phoenix, AZ 85027
MLS# 6906080Listed by: KELLER WILLIAMS INTEGRITY FIRST - New
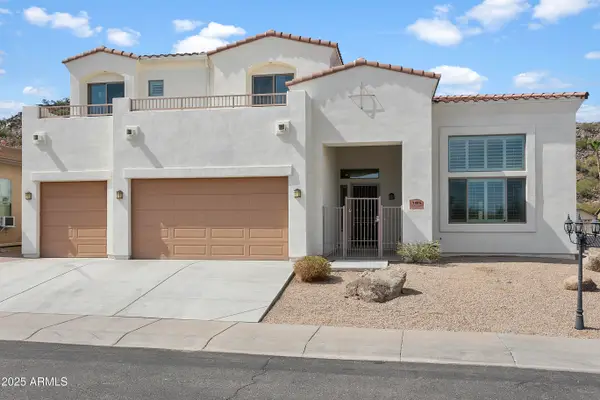 $765,000Active4 beds 3 baths3,000 sq. ft.
$765,000Active4 beds 3 baths3,000 sq. ft.1805 E Marco Polo Road, Phoenix, AZ 85024
MLS# 6905930Listed by: HOMESMART - New
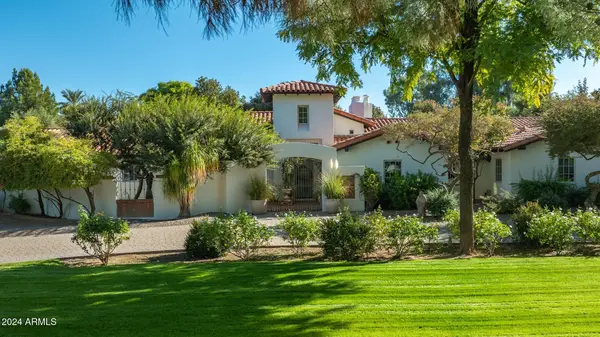 $6,999,000Active6 beds 6 baths6,656 sq. ft.
$6,999,000Active6 beds 6 baths6,656 sq. ft.5245 N 21st Street, Phoenix, AZ 85016
MLS# 6905937Listed by: ML CO REALTY - New
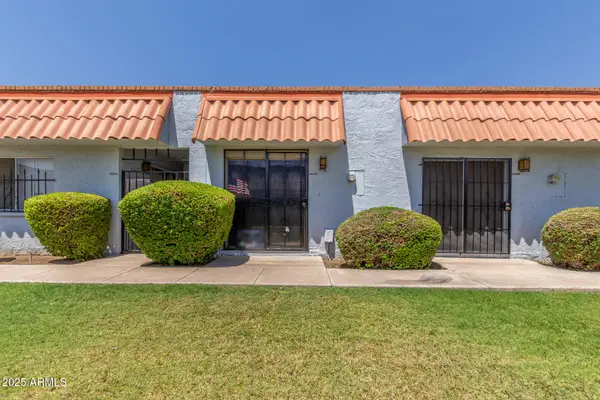 $150,000Active2 beds 1 baths728 sq. ft.
$150,000Active2 beds 1 baths728 sq. ft.6822 N 35th Avenue #F, Phoenix, AZ 85017
MLS# 6905950Listed by: HOMESMART - New
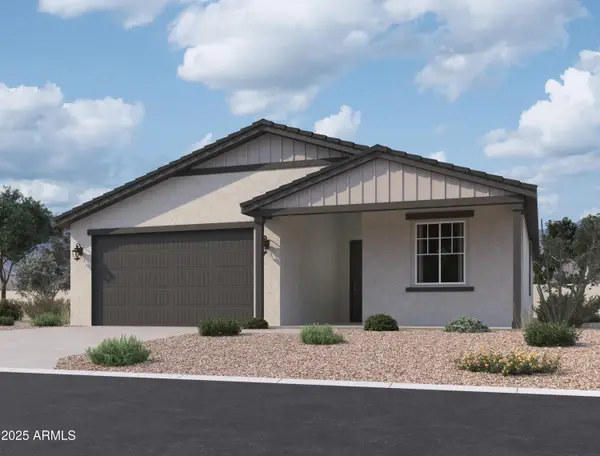 $439,990Active3 beds 2 baths1,777 sq. ft.
$439,990Active3 beds 2 baths1,777 sq. ft.9624 W Tamarisk Avenue, Tolleson, AZ 85353
MLS# 6905959Listed by: COMPASS - New
 $1,195,000Active4 beds 2 baths2,545 sq. ft.
$1,195,000Active4 beds 2 baths2,545 sq. ft.5433 E Hartford Avenue, Scottsdale, AZ 85254
MLS# 6905987Listed by: COMPASS - New
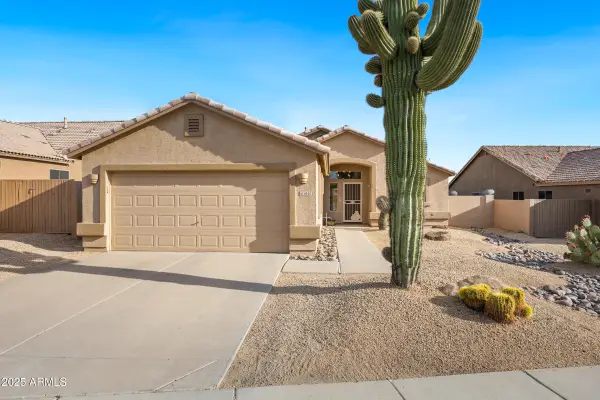 $575,000Active3 beds 2 baths1,679 sq. ft.
$575,000Active3 beds 2 baths1,679 sq. ft.5045 E Duane Lane, Cave Creek, AZ 85331
MLS# 6906016Listed by: ON Q PROPERTY MANAGEMENT - New
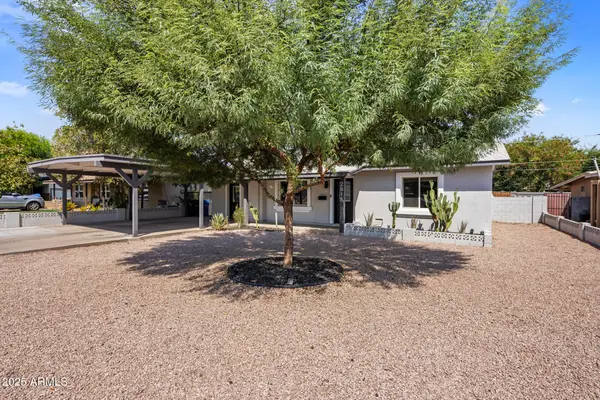 $585,000Active3 beds 2 baths2,114 sq. ft.
$585,000Active3 beds 2 baths2,114 sq. ft.2815 N 32nd Place, Phoenix, AZ 85008
MLS# 6906022Listed by: GRAYSON REAL ESTATE - New
 $439,990Active3 beds 2 baths1,577 sq. ft.
$439,990Active3 beds 2 baths1,577 sq. ft.9523 W Parkway Drive, Tolleson, AZ 85353
MLS# 6905876Listed by: COMPASS
