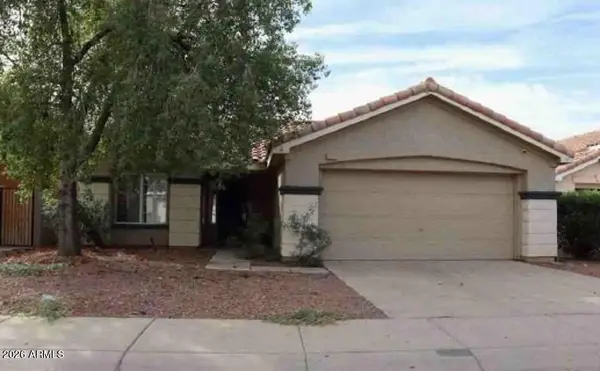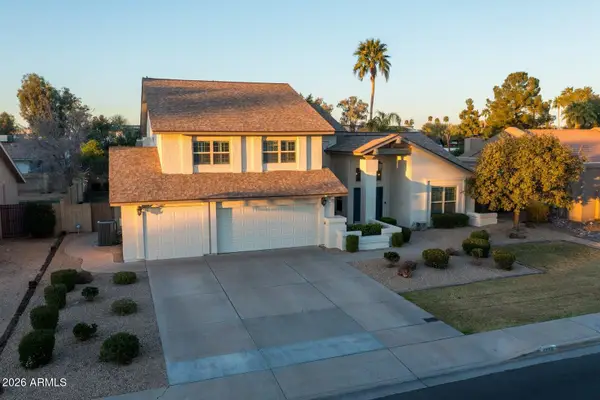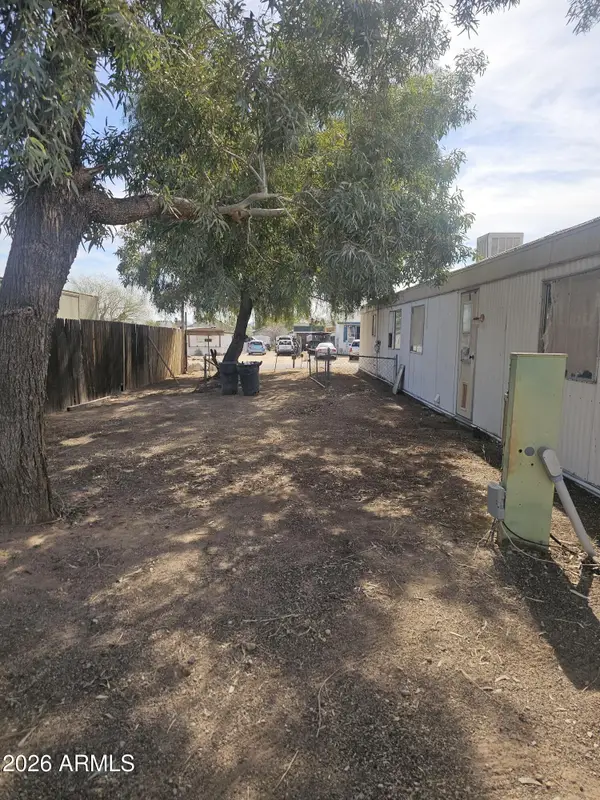6829 N 14th Street, Phoenix, AZ 85014
Local realty services provided by:Better Homes and Gardens Real Estate S.J. Fowler
Listed by: gavriel yagudayev
Office: exp realty
MLS#:6898048
Source:ARMLS
Price summary
- Price:$1,125,000
- Price per sq. ft.:$416.51
About this home
This breathtaking residence in highly desirable north central phoenix area offers unparalleled elegance perfectly situated. As you enter the Spacious layout with vaulted ceilings room for everything and everyone with thoughtful design to maximize comfort. The open-concept living areas feature modern finishes, ample natural light, and a seamless flow to the outdoor spaces. The spacious gourmet kitchen flows effortlessly in the the living area creating an inviting space perfect for entertaining and boasts granite countertops, gas cooktop, double ovens and stainless steel appliances. Two large family rooms Featuring a split floor plan with Essential improvements such as a brand new roof, exterior paint, new luxury flooring, paid off Solar for extremely low electrical bills. Enjoy outdoor living with a covered patio, private backyard pool, and mature fruit trees. Very low maintenance landscape with artificial turf and irrigation- Ideal for entertaining, relaxing and outdoor activities. Conveniently located in the coveted Madison School district, this home offers easy access to Piestewa Peak and the AZ 51 Freeway. Discover the charm of nearby Granada Park, indulge in shopping and dining at the Biltmore, and explore endless recreational opportunities just minutes away. Don't miss the chance to make this your new haven in the heart of Phoenix!
Contact an agent
Home facts
- Year built:2005
- Listing ID #:6898048
- Updated:February 10, 2026 at 04:06 PM
Rooms and interior
- Bedrooms:3
- Total bathrooms:3
- Full bathrooms:2
- Half bathrooms:1
- Living area:2,701 sq. ft.
Heating and cooling
- Cooling:Ceiling Fan(s)
- Heating:Natural Gas
Structure and exterior
- Year built:2005
- Building area:2,701 sq. ft.
- Lot area:0.2 Acres
Schools
- High school:North High School
- Middle school:Madison Meadows School
- Elementary school:Madison Rose Lane School
Utilities
- Water:City Water
Finances and disclosures
- Price:$1,125,000
- Price per sq. ft.:$416.51
- Tax amount:$5,358 (2024)
New listings near 6829 N 14th Street
- New
 $409,900Active3 beds 2 baths1,271 sq. ft.
$409,900Active3 beds 2 baths1,271 sq. ft.3039 N 38th Street #11, Phoenix, AZ 85018
MLS# 6983031Listed by: MAIN STREET GROUP - New
 $269,800Active3 beds 2 baths1,189 sq. ft.
$269,800Active3 beds 2 baths1,189 sq. ft.9973 W Mackenzie Drive, Phoenix, AZ 85037
MLS# 6983053Listed by: LEGION REALTY - New
 $387,500Active4 beds 2 baths1,845 sq. ft.
$387,500Active4 beds 2 baths1,845 sq. ft.11255 W Roma Avenue, Phoenix, AZ 85037
MLS# 6983080Listed by: RE/MAX DESERT SHOWCASE - New
 $144,000Active-- beds -- baths840 sq. ft.
$144,000Active-- beds -- baths840 sq. ft.3708 W Lone Cactus Drive, Glendale, AZ 85308
MLS# 6983084Listed by: REALTY ONE GROUP - New
 $1,350,000Active3 beds 3 baths2,470 sq. ft.
$1,350,000Active3 beds 3 baths2,470 sq. ft.2948 E Crest Lane, Phoenix, AZ 85050
MLS# 6983091Listed by: SENW - New
 $1,050,000Active5 beds 4 baths3,343 sq. ft.
$1,050,000Active5 beds 4 baths3,343 sq. ft.4658 E Kings Avenue, Phoenix, AZ 85032
MLS# 6982964Listed by: RUSS LYON SOTHEBY'S INTERNATIONAL REALTY - New
 $275,000Active2 beds 2 baths1,013 sq. ft.
$275,000Active2 beds 2 baths1,013 sq. ft.750 E Northern Avenue #1041, Phoenix, AZ 85020
MLS# 6982991Listed by: REALTY ONE GROUP - New
 $775,000Active4 beds 2 baths2,000 sq. ft.
$775,000Active4 beds 2 baths2,000 sq. ft.4128 N 3rd Avenue, Phoenix, AZ 85013
MLS# 6982997Listed by: REAL BROKER - New
 $949,900Active3 beds 4 baths2,428 sq. ft.
$949,900Active3 beds 4 baths2,428 sq. ft.123 W Holcomb Lane, Phoenix, AZ 85003
MLS# 6983020Listed by: INTEGRITY ALL STARS - New
 $144,000Active0.23 Acres
$144,000Active0.23 Acres3708 W Lone Cactus Drive, Glendale, AZ 85308
MLS# 6983022Listed by: REALTY ONE GROUP

