6836 E Winchcomb Drive, Phoenix, AZ 85254
Local realty services provided by:Better Homes and Gardens Real Estate BloomTree Realty
Listed by: angela s barney
Office: west usa realty
MLS#:6924674
Source:ARMLS
Price summary
- Price:$1,299,930
- Price per sq. ft.:$433.17
About this home
Welcome to an architectural masterpiece located in the desirable Scottsdale neighborhood of 85254. This timeless design is rich w/ character & offers a beautiful mix of traditional & modern
elements. From the moment you arrive, the curb appeal says WELCOME HOME w/ lush landscaping, a generous driveway, & soaring archways that lead you into an airy foyer adorned w/ exquisite crown moldings. Inside, you will be greeted by 3,001 sq. ft. of stunning design, including high ceilings, abundant natural light filtering through elegant shutters, eye-catching archways, and European-style
columns that define the gracious space.
The thoughtfully remodeled kitchen is equipped w/ a substantial island, farmhouse sink, sleek appliances
& an oversized pantry that offers exceptional storage space. The impressive
informal living space features a cozy fireplace, while the formal living and dining rooms exude both elegance and warmth, enhanced by classic shutters that provide perfect light control.
All the bedrooms are beautifully appointed with refined architectural details, and the primary
suite is a true sanctuary, boasting a spa-like bathroom featuring luxurious Italian tiles and an expansive walk-in closet. The newly remodeled bathrooms feel like your personal retreat, complete with stunning Italian tile work, beautiful countertops, and custom vanities.
The meticulously updated backyard rivals the beauty of the home, offering privacy, tranquility, and the perfect spot to enjoy your morning coffee. This is more than a home its a lifestyle of
comfort, sophistication, and pride of ownership.
Contact an agent
Home facts
- Year built:1993
- Listing ID #:6924674
- Updated:February 19, 2026 at 11:44 PM
Rooms and interior
- Bedrooms:4
- Total bathrooms:2
- Full bathrooms:2
- Living area:3,001 sq. ft.
Heating and cooling
- Cooling:Ceiling Fan(s), Programmable Thermostat
- Heating:Electric
Structure and exterior
- Year built:1993
- Building area:3,001 sq. ft.
- Lot area:0.21 Acres
Schools
- High school:Horizon High School
- Middle school:Desert Shadows Middle School
- Elementary school:Sandpiper Elementary School
Utilities
- Water:City Water
Finances and disclosures
- Price:$1,299,930
- Price per sq. ft.:$433.17
- Tax amount:$4,606 (2024)
New listings near 6836 E Winchcomb Drive
- New
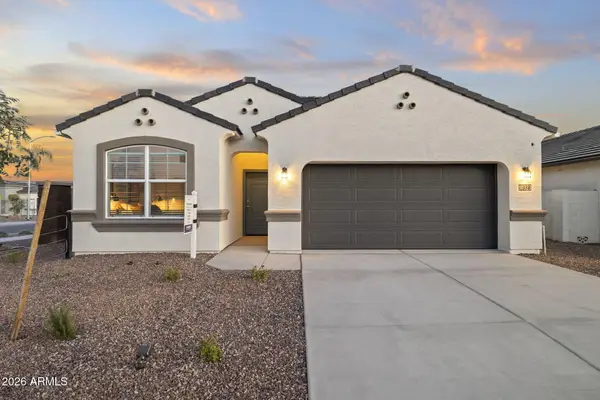 $474,990Active4 beds 2 baths1,788 sq. ft.
$474,990Active4 beds 2 baths1,788 sq. ft.10323 W Luxton Lane, Tolleson, AZ 85353
MLS# 6987053Listed by: DRH PROPERTIES INC - New
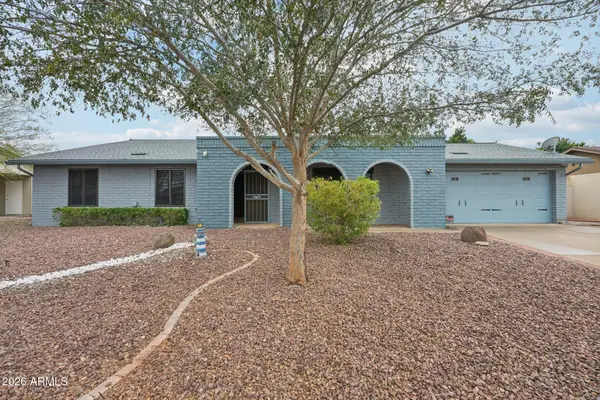 $499,998Active3 beds 2 baths2,442 sq. ft.
$499,998Active3 beds 2 baths2,442 sq. ft.2201 W Utopia Road, Phoenix, AZ 85027
MLS# 6987067Listed by: JASON MITCHELL REAL ESTATE - New
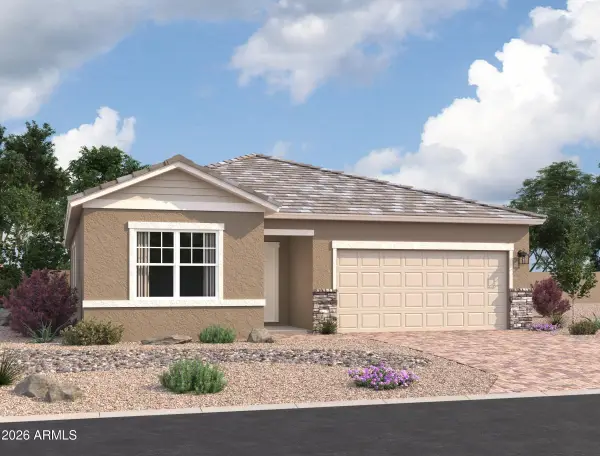 $439,990Active4 beds 2 baths1,877 sq. ft.
$439,990Active4 beds 2 baths1,877 sq. ft.10262 W Devonshire Avenue, Phoenix, AZ 85037
MLS# 6987071Listed by: COMPASS - New
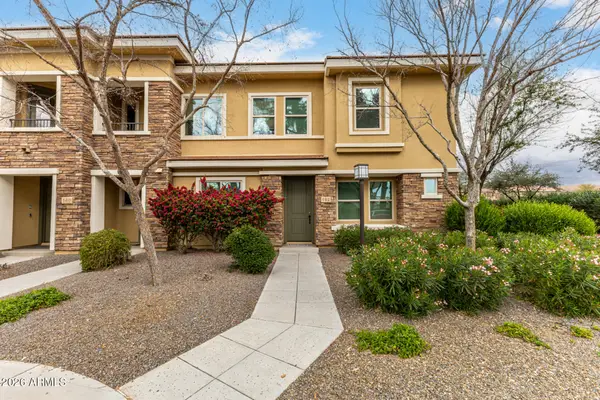 $380,000Active2 beds 3 baths1,236 sq. ft.
$380,000Active2 beds 3 baths1,236 sq. ft.5550 N 16th Street #162, Phoenix, AZ 85016
MLS# 6987091Listed by: MY HOME GROUP REAL ESTATE - New
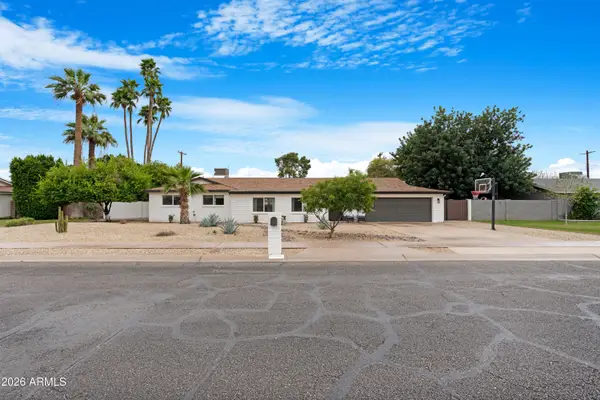 $725,000Active4 beds 3 baths2,142 sq. ft.
$725,000Active4 beds 3 baths2,142 sq. ft.1529 W Townley Avenue, Phoenix, AZ 85021
MLS# 6987099Listed by: W AND PARTNERS, LLC - New
 $569,900Active4 beds 3 baths1,845 sq. ft.
$569,900Active4 beds 3 baths1,845 sq. ft.2437 E Larkspur Drive, Phoenix, AZ 85032
MLS# 6987000Listed by: POLLY MITCHELL GLOBAL REALTY - New
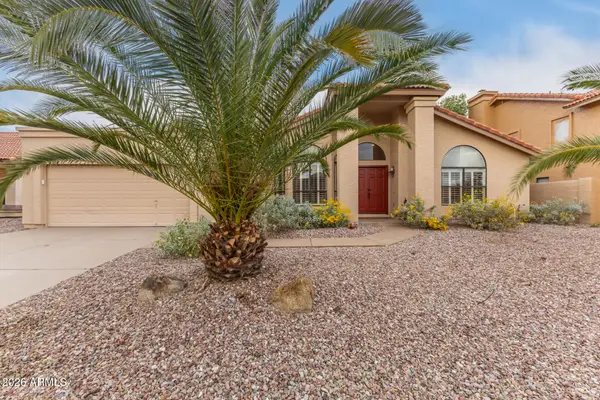 $640,000Active4 beds 2 baths2,100 sq. ft.
$640,000Active4 beds 2 baths2,100 sq. ft.3628 E Summerhaven Drive, Phoenix, AZ 85044
MLS# 6987009Listed by: REALTY ONE GROUP - New
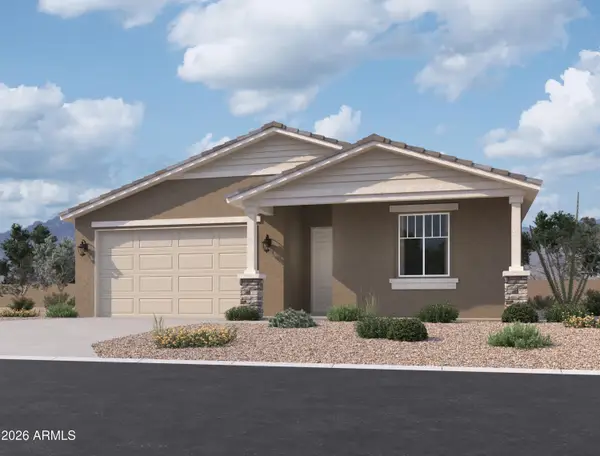 $454,990Active3 beds 3 baths1,949 sq. ft.
$454,990Active3 beds 3 baths1,949 sq. ft.9626 W Gaby Road, Tolleson, AZ 85353
MLS# 6987016Listed by: COMPASS - New
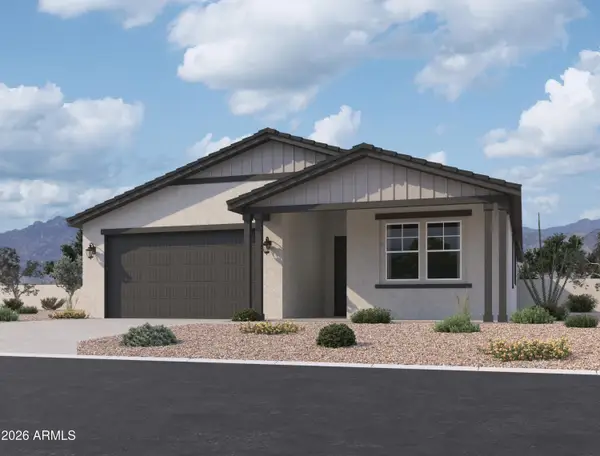 $469,990Active4 beds 3 baths2,150 sq. ft.
$469,990Active4 beds 3 baths2,150 sq. ft.9618 W Gaby Road, Tolleson, AZ 85353
MLS# 6987027Listed by: COMPASS - New
 $1,499,000Active3 beds 3 baths1,933 sq. ft.
$1,499,000Active3 beds 3 baths1,933 sq. ft.4446 E Camelback Road #106, Phoenix, AZ 85018
MLS# 6987046Listed by: LOCAL LUXURY CHRISTIE'S INTERNATIONAL REAL ESTATE

