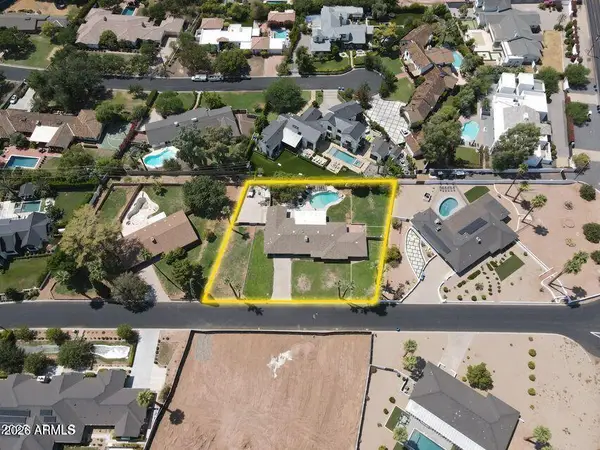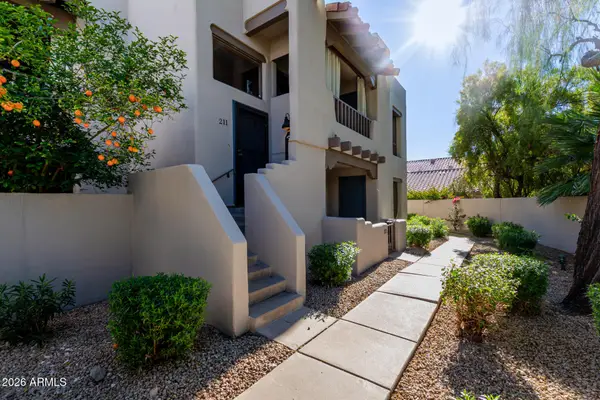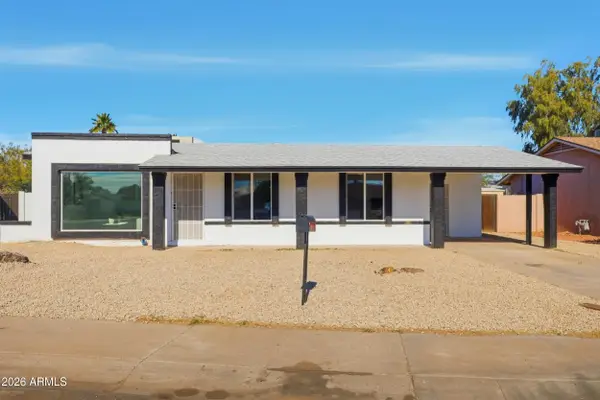6836 N 36th Street, Phoenix, AZ 85018
Local realty services provided by:Better Homes and Gardens Real Estate BloomTree Realty
6836 N 36th Street,Phoenix, AZ 85018
$8,800,000
- 3 Beds
- 3 Baths
- 3,095 sq. ft.
- Single family
- Active
Listed by: deanna peters480-369-8847
Office: realty one group
MLS#:6807254
Source:ARMLS
Price summary
- Price:$8,800,000
- Price per sq. ft.:$2,843.3
About this home
Own one of the most historic pieces of art and architecture with this famous Frank Lloyd Wright house, called The Circular Sun House / Norman Lykes. The home is hilltop with views from every room. 3 bedrooms plus an office atop the home, a library/bar area and den with built-in entertainment cabinet could be the 4th bedroom. Designed to blend in with the curves of the surrounding desert mountain, this iconic masterpiece was the last home designed by Wright. Overlapping concentric circles create a floorplan that flows seamlessly from one room to another while every room takes in unobstructed majestic views of Palm Canyon and the city below. Curved walls, clad in golden-hued Philippine mahogany throughout cover the three bedrooms and hallway, reflecting the natural light of Palm Canyon... Sprawling entertaining spaces flow outside to ample patios and a crescent-shaped pool. See video featured in Architectural Digest. Furniture included!
Inquire about opportunity to purchase this home with a self-directed IRA and/or fractional ownership to create an investment opportunity with this rare property.
This home was designed shortly before the completion of Frank Lloyd Wright's Guggenheim Museum in NY. Renovated in 1995. In 2019, four new Trane AC units. The kitchen is plumbed for gas (propane). Qualified buyers only. Fractional sale once all buyers are in place.
Contact an agent
Home facts
- Year built:1967
- Listing ID #:6807254
- Updated:January 23, 2026 at 04:16 PM
Rooms and interior
- Bedrooms:3
- Total bathrooms:3
- Full bathrooms:3
- Living area:3,095 sq. ft.
Heating and cooling
- Heating:Electric, Floor Furnace, Wall Furnace
Structure and exterior
- Year built:1967
- Building area:3,095 sq. ft.
- Lot area:1.32 Acres
Schools
- High school:Phoenix Union Bioscience High School
- Middle school:Biltmore Preparatory Academy
- Elementary school:The Creighton Academy
Utilities
- Water:City Water
Finances and disclosures
- Price:$8,800,000
- Price per sq. ft.:$2,843.3
- Tax amount:$11,611 (2024)
New listings near 6836 N 36th Street
- New
 $2,650,000Active4 beds 3 baths3,278 sq. ft.
$2,650,000Active4 beds 3 baths3,278 sq. ft.4616 N 49th Place, Phoenix, AZ 85018
MLS# 6973202Listed by: THE AGENCY - New
 $475,000Active3 beds 2 baths1,377 sq. ft.
$475,000Active3 beds 2 baths1,377 sq. ft.4306 N 20th Street, Phoenix, AZ 85016
MLS# 6973203Listed by: BROKERS HUB REALTY, LLC - New
 $875,000Active3 beds 3 baths2,630 sq. ft.
$875,000Active3 beds 3 baths2,630 sq. ft.114 E San Miguel Avenue, Phoenix, AZ 85012
MLS# 6973204Listed by: COMPASS - New
 $329,000Active2 beds 2 baths976 sq. ft.
$329,000Active2 beds 2 baths976 sq. ft.7300 N Dreamy Draw Drive #211, Phoenix, AZ 85020
MLS# 6973211Listed by: HOMETOWN ADVANTAGE REAL ESTATE - New
 $289,000Active1 beds 1 baths828 sq. ft.
$289,000Active1 beds 1 baths828 sq. ft.4465 E Paradise Village Parkway #1212, Phoenix, AZ 85032
MLS# 6973221Listed by: HOMESMART - New
 $409,000Active3 beds 2 baths2,010 sq. ft.
$409,000Active3 beds 2 baths2,010 sq. ft.9836 W Atlantis Way, Tolleson, AZ 85353
MLS# 6973236Listed by: PROSMART REALTY - New
 $379,900Active4 beds 2 baths1,472 sq. ft.
$379,900Active4 beds 2 baths1,472 sq. ft.9036 W Sells Drive, Phoenix, AZ 85037
MLS# 6973178Listed by: POLLY MITCHELL GLOBAL REALTY - Open Sun, 10am to 1pmNew
 $550,000Active2 beds 2 baths1,398 sq. ft.
$550,000Active2 beds 2 baths1,398 sq. ft.2323 N Central Avenue #705, Phoenix, AZ 85004
MLS# 6973194Listed by: BROKERS HUB REALTY, LLC - New
 $415,000Active3 beds 2 baths2,124 sq. ft.
$415,000Active3 beds 2 baths2,124 sq. ft.5831 W Pedro Lane, Laveen, AZ 85339
MLS# 6973171Listed by: HOMESMART - New
 $500,000Active5 beds 2 baths3,307 sq. ft.
$500,000Active5 beds 2 baths3,307 sq. ft.4629 N 111th Lane, Phoenix, AZ 85037
MLS# 6973142Listed by: REALTY OF AMERICA LLC
