6841 N 3rd Place, Phoenix, AZ 85012
Local realty services provided by:Better Homes and Gardens Real Estate BloomTree Realty
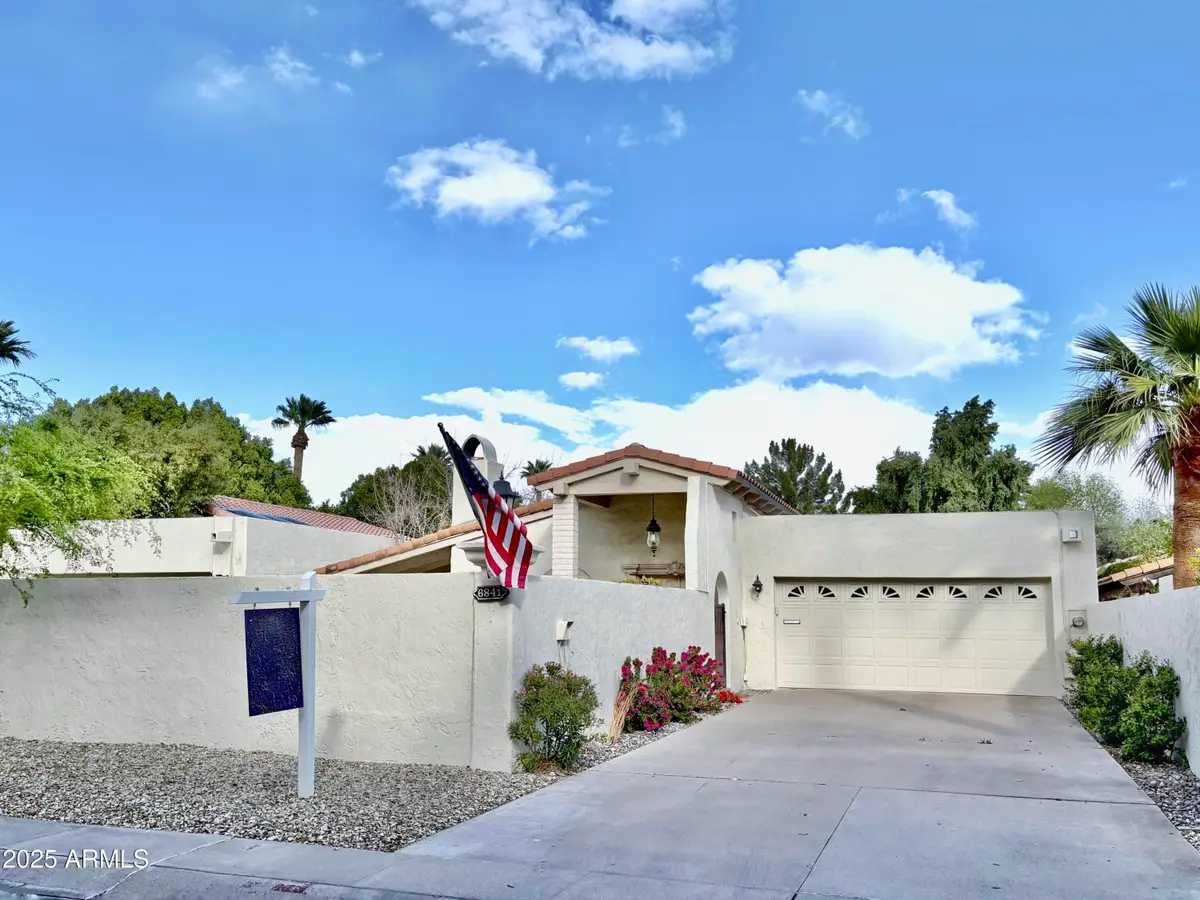
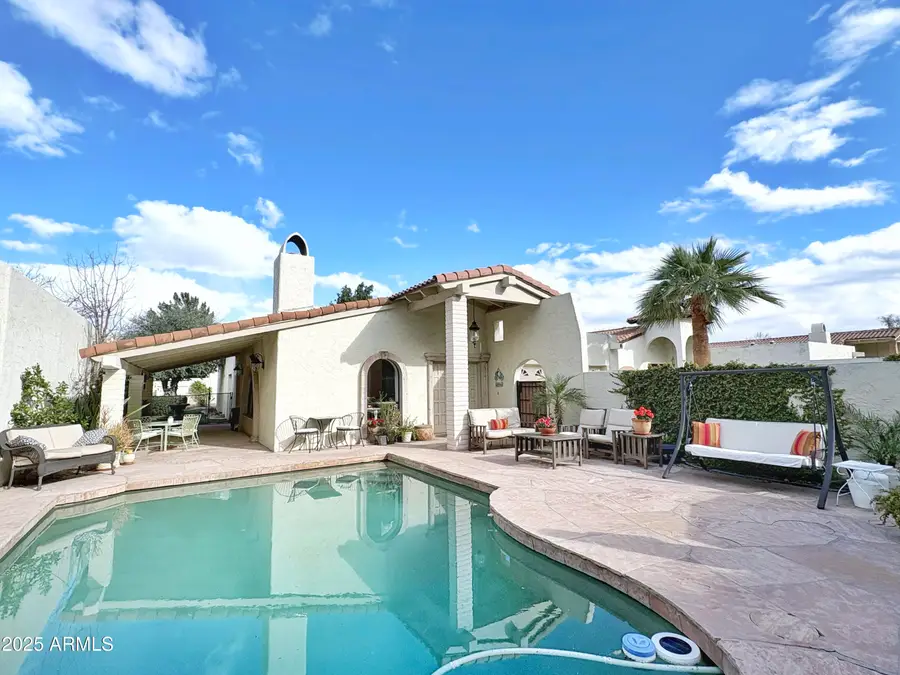
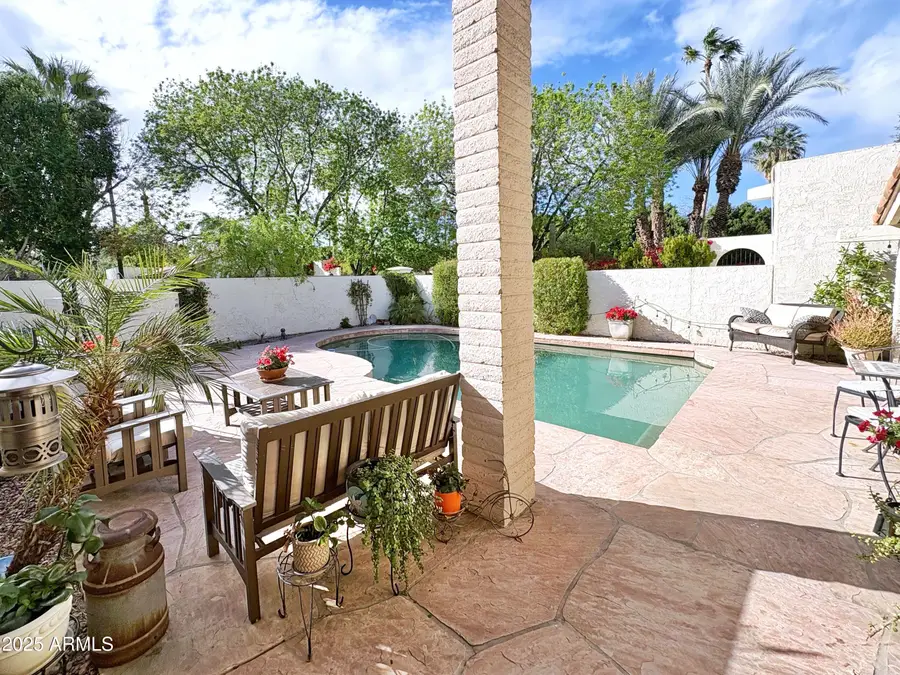
6841 N 3rd Place,Phoenix, AZ 85012
$899,000
- 3 Beds
- 2 Baths
- 2,235 sq. ft.
- Single family
- Active
Listed by:sara penick
Office:real broker
MLS#:6835196
Source:ARMLS
Price summary
- Price:$899,000
- Price per sq. ft.:$402.24
- Monthly HOA dues:$325
About this home
Don't miss the opportunity to live in this prime location in north central Phoenix. This beautiful home is located in the Villa Tercera gated community steps away from the historic Murphy's Bridle walking path. This high-end 3 bedroom, 2 bathroom home features a large living/dining room with custom fireplace, french doors with screened sidelights and finished insulated vaulted ceiling. The cozy family room details a classic coffered ceiling and french doors that open to a large tuscan style fountain outside. Enjoy the the spacious skylit kitchen complete with custom cabinetry, new Silestone countertops, workstation sink, and under cabinet lighting. Cooking is a breeze on the five burner gas cooktop with a newly upgraded pot filler. Entertain friends and family poolside featuring a built-in BBQ, covered patio and flagstone decking. Beautifully landscaped low maintenance yard with artificial turf and 3 citrus trees. 2 car garage with storage cabinets. HOA includes Cox high speed internet, expanded cable and community park and common area maintenance.
Contact an agent
Home facts
- Year built:1974
- Listing Id #:6835196
- Updated:July 31, 2025 at 02:50 PM
Rooms and interior
- Bedrooms:3
- Total bathrooms:2
- Full bathrooms:2
- Living area:2,235 sq. ft.
Heating and cooling
- Cooling:Ceiling Fan(s), Programmable Thermostat
- Heating:Natural Gas
Structure and exterior
- Year built:1974
- Building area:2,235 sq. ft.
- Lot area:0.14 Acres
Schools
- High school:North High School
- Middle school:Madison Meadows School
- Elementary school:Madison Richard Simis School
Utilities
- Water:City Water
Finances and disclosures
- Price:$899,000
- Price per sq. ft.:$402.24
- Tax amount:$4,068 (2024)
New listings near 6841 N 3rd Place
- New
 $589,000Active3 beds 3 baths2,029 sq. ft.
$589,000Active3 beds 3 baths2,029 sq. ft.3547 E Windmere Drive, Phoenix, AZ 85048
MLS# 6905794Listed by: MY HOME GROUP REAL ESTATE - New
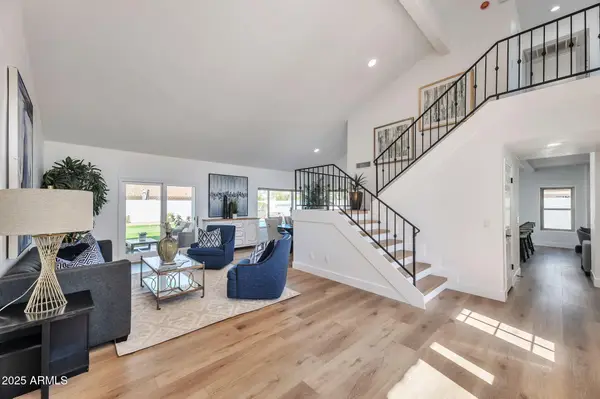 $1,250,000Active3 beds 3 baths2,434 sq. ft.
$1,250,000Active3 beds 3 baths2,434 sq. ft.17408 N 57th Street, Scottsdale, AZ 85254
MLS# 6905805Listed by: GENTRY REAL ESTATE - New
 $950,000Active3 beds 2 baths2,036 sq. ft.
$950,000Active3 beds 2 baths2,036 sq. ft.2202 E Belmont Avenue, Phoenix, AZ 85020
MLS# 6905818Listed by: COMPASS - New
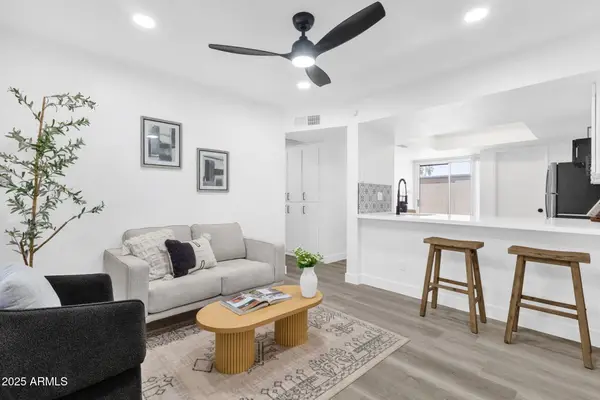 $239,000Active2 beds 2 baths817 sq. ft.
$239,000Active2 beds 2 baths817 sq. ft.19601 N 7th Street N #1032, Phoenix, AZ 85024
MLS# 6905822Listed by: HOMESMART - New
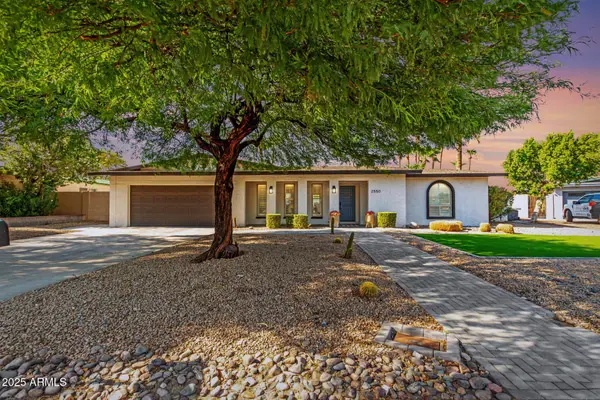 $850,000Active4 beds 2 baths2,097 sq. ft.
$850,000Active4 beds 2 baths2,097 sq. ft.2550 E Sahuaro Drive, Phoenix, AZ 85028
MLS# 6905826Listed by: KELLER WILLIAMS REALTY EAST VALLEY - New
 $439,000Active3 beds 2 baths1,570 sq. ft.
$439,000Active3 beds 2 baths1,570 sq. ft.2303 E Taro Lane, Phoenix, AZ 85024
MLS# 6905701Listed by: HOMESMART - New
 $779,900Active2 beds 3 baths1,839 sq. ft.
$779,900Active2 beds 3 baths1,839 sq. ft.22435 N 53rd Street, Phoenix, AZ 85054
MLS# 6905712Listed by: REALTY ONE GROUP - New
 $980,000Active-- beds -- baths
$980,000Active-- beds -- baths610 E San Juan Avenue, Phoenix, AZ 85012
MLS# 6905741Listed by: VALOR HOME GROUP - New
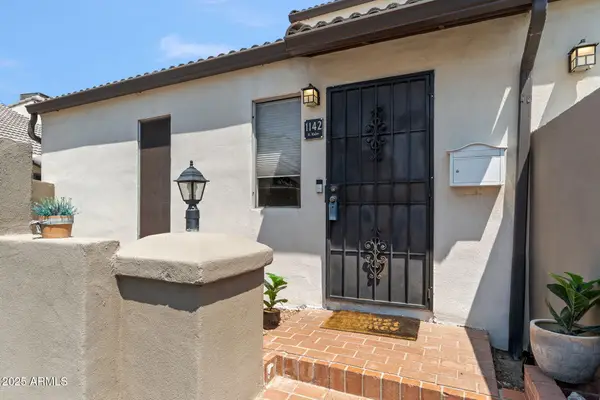 $349,900Active3 beds 2 baths1,196 sq. ft.
$349,900Active3 beds 2 baths1,196 sq. ft.1142 E Kaler Drive, Phoenix, AZ 85020
MLS# 6905764Listed by: COMPASS - New
 $314,000Active2 beds 3 baths1,030 sq. ft.
$314,000Active2 beds 3 baths1,030 sq. ft.2150 W Alameda Road #1390, Phoenix, AZ 85085
MLS# 6905768Listed by: HOMESMART
