6842 N 14th Street, Phoenix, AZ 85014
Local realty services provided by:Better Homes and Gardens Real Estate S.J. Fowler
Listed by:zehira g dadon-sitbon
Office:homesmart
MLS#:6893515
Source:ARMLS
Price summary
- Price:$829,900
- Price per sq. ft.:$377.23
About this home
PRICE IMPROVEMENT! Seller will consider concession to buyers and/or buy-down rate! Nestled in the heart of Central Phoenix, next to $1M+ houses, this fully remodeled 4Bed, 3Bath gem offers 2,200SqFt of modern elegance and detailed design. Perfect for entertainers, the sleek new kitchen boasts ample storage with custom cabinets, a stunning quartz countertop, and a quartz backsplash that stretches all the way to the ceiling. New stainless steel appliances and a dedicated pantry room provide style and convenience, while the chic wine/coffee bar adds a touch of sophistication. Enjoy SPA like all new bathrooms, with custom cabinets, marble countertop, and contemporary accessories. The split floor plan is ideal for privacy, with two primary bedrooms, each featuring an en-suite bathroom and a large closet. A new roof and a 3-Zone HVAC system (2022) ensure peace of mind for years to come. Natural light pours in through the double-pane windows, highlighting the beauty of the space throughout. Additional amenities include a whole new porcelain flooring, new paint, a laundry room with new washer/dryer, a sink, and quality finishes. The exterior of the house was taken care of as well, with a new stucco, new wood siding, and a new paint for energy efficient and modern style. The front yard has been meticulously cared for, featuring flower beds, a dedicated side driveway for parking your trailer, boat, and other toys, as well as an extended porch with durable epoxy coating and a decorative pathway leading to it. The enormous irrigated backyard is accessed by 2 new metal gates and is ready for your personal touch, suitable for a pool, outdoor kitchen or even a guest house. The large steel canopy over the patio is perfect for relaxing and entertaining. Located in a neighborhood known for its mature trees and strong community spirit, this home is within close proximity to top-rated schools, downtown Phoenix, dining, and entertainment options. Don't miss your chance to own this stunning, move-in-ready home!
Contact an agent
Home facts
- Year built:1954
- Listing ID #:6893515
- Updated:September 27, 2025 at 02:58 PM
Rooms and interior
- Bedrooms:4
- Total bathrooms:3
- Full bathrooms:3
- Living area:2,200 sq. ft.
Heating and cooling
- Cooling:Ceiling Fan(s), ENERGY STAR Qualified Equipment, Programmable Thermostat
- Heating:ENERGY STAR Qualified Equipment, Natural Gas
Structure and exterior
- Year built:1954
- Building area:2,200 sq. ft.
- Lot area:0.21 Acres
Schools
- High school:North High School
- Middle school:Madison Meadows School
- Elementary school:Madison #1 Elementary School
Utilities
- Water:City Water
Finances and disclosures
- Price:$829,900
- Price per sq. ft.:$377.23
- Tax amount:$2,991 (2024)
New listings near 6842 N 14th Street
- New
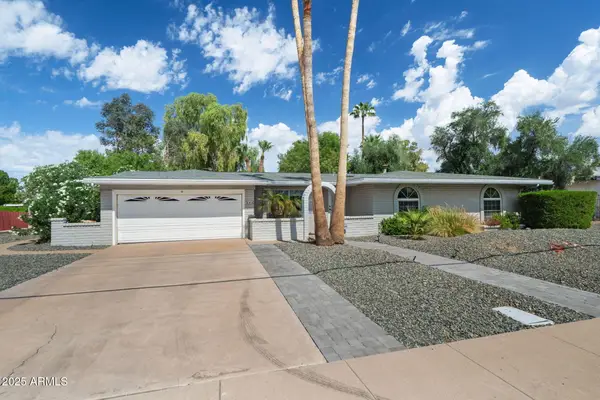 $720,000Active4 beds 2 baths1,987 sq. ft.
$720,000Active4 beds 2 baths1,987 sq. ft.344 W Thunderbird Road, Phoenix, AZ 85023
MLS# 6925649Listed by: REALTY ONE GROUP - New
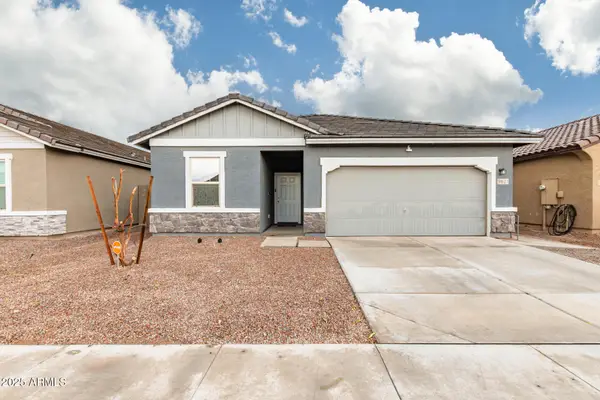 $440,000Active4 beds 3 baths1,912 sq. ft.
$440,000Active4 beds 3 baths1,912 sq. ft.9621 W Agora Lane, Tolleson, AZ 85353
MLS# 6925658Listed by: HOMESMART - New
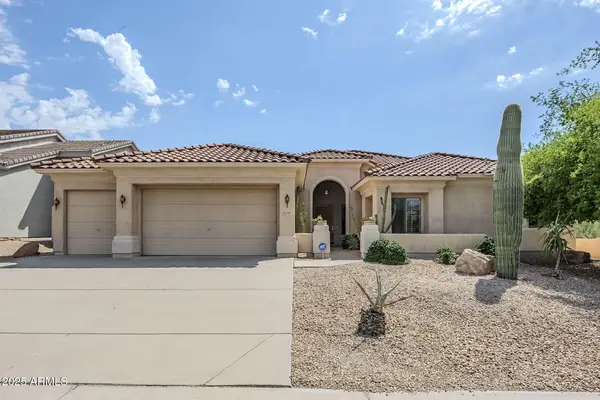 $899,711Active4 beds 3 baths3,100 sq. ft.
$899,711Active4 beds 3 baths3,100 sq. ft.5501 E Calle Del Sol --, Cave Creek, AZ 85331
MLS# 6925618Listed by: HOMESMART - New
 $1,500,000Active6 beds 5 baths4,983 sq. ft.
$1,500,000Active6 beds 5 baths4,983 sq. ft.4728 W Saguaro Park Lane, Glendale, AZ 85310
MLS# 6925629Listed by: RE/MAX DESERT SHOWCASE - New
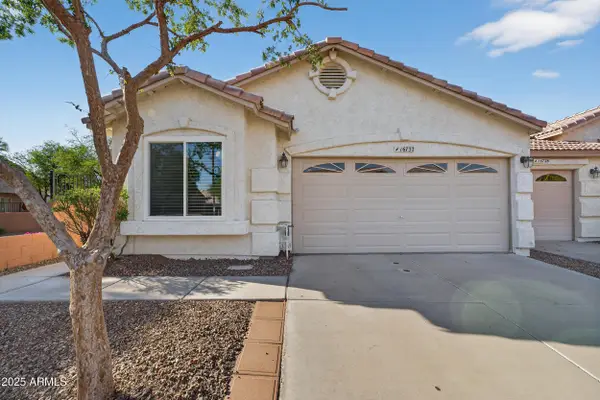 $426,000Active3 beds 2 baths1,211 sq. ft.
$426,000Active3 beds 2 baths1,211 sq. ft.16732 S 22nd Street, Phoenix, AZ 85048
MLS# 6925616Listed by: EXP REALTY - Open Sun, 1 to 3pmNew
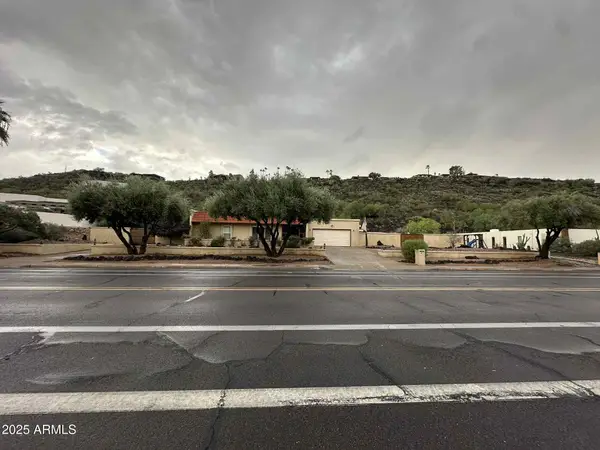 $899,900Active3 beds 3 baths2,614 sq. ft.
$899,900Active3 beds 3 baths2,614 sq. ft.14402 N Coral Gables Drive, Phoenix, AZ 85023
MLS# 6925617Listed by: OMNI HOMES INTERNATIONAL - New
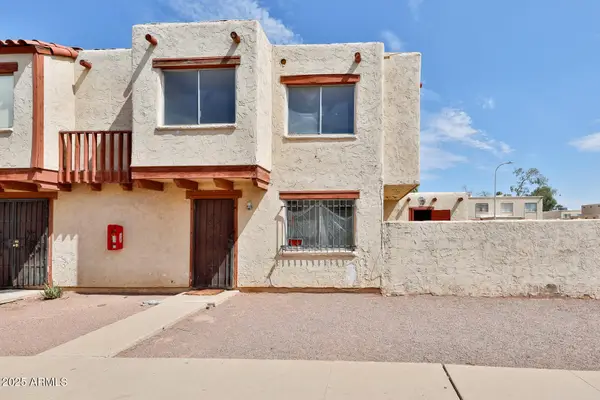 $150,000Active3 beds 1 baths972 sq. ft.
$150,000Active3 beds 1 baths972 sq. ft.5438 W Lynwood Street, Phoenix, AZ 85043
MLS# 6925595Listed by: HOMESMART - New
 $389,990Active3 beds 2 baths1,805 sq. ft.
$389,990Active3 beds 2 baths1,805 sq. ft.4645 N Guadal Drive, Phoenix, AZ 85037
MLS# 6925602Listed by: PRESTIGE REALTY - New
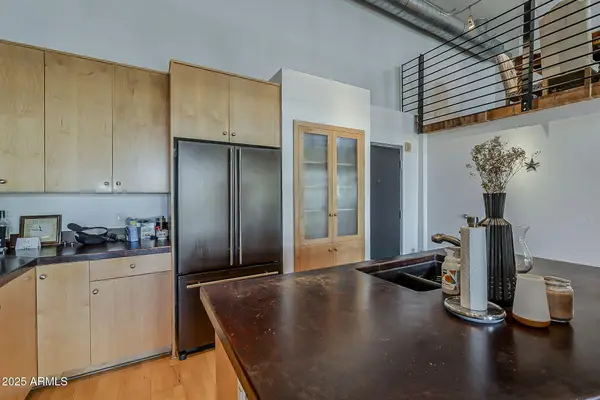 $499,999Active2 beds 3 baths1,338 sq. ft.
$499,999Active2 beds 3 baths1,338 sq. ft.914 E Osborn Road #417, Phoenix, AZ 85014
MLS# 6925573Listed by: EXP REALTY - New
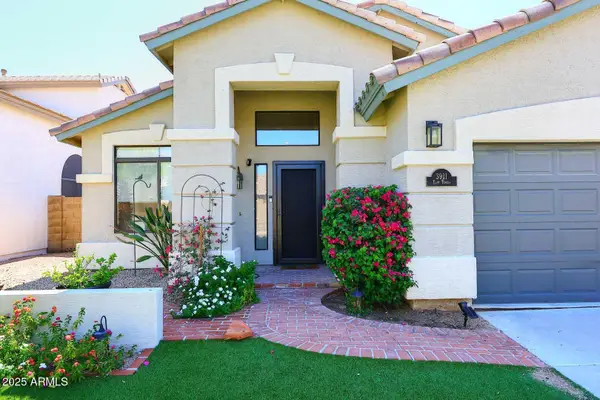 $649,500Active3 beds 2 baths1,752 sq. ft.
$649,500Active3 beds 2 baths1,752 sq. ft.3911 E Topeka Drive, Phoenix, AZ 85050
MLS# 6925576Listed by: BERKSHIRE HATHAWAY HOMESERVICES ARIZONA PROPERTIES
