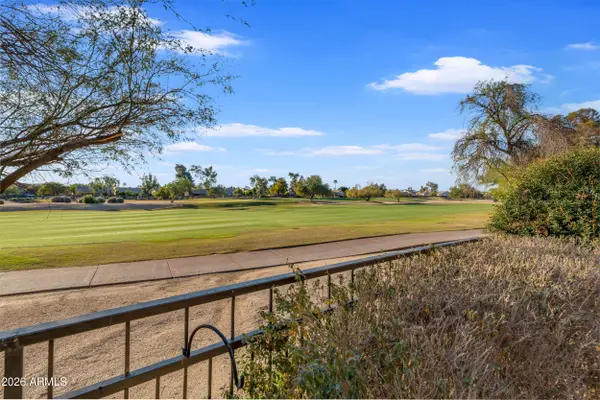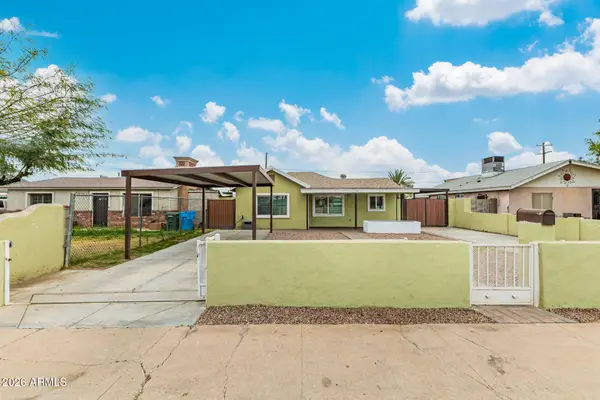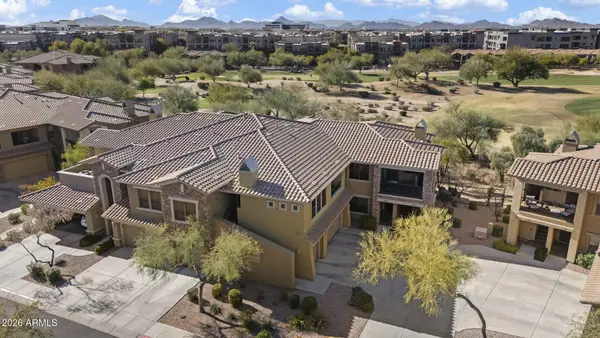6900 E Princess Drive #1176, Phoenix, AZ 85054
Local realty services provided by:Better Homes and Gardens Real Estate BloomTree Realty
6900 E Princess Drive #1176,Phoenix, AZ 85054
$369,000
- 2 Beds
- 2 Baths
- 843 sq. ft.
- Condominium
- Active
Listed by: miles m zimbaluk
Office: homesmart
MLS#:6972345
Source:ARMLS
Price summary
- Price:$369,000
- Price per sq. ft.:$437.72
- Monthly HOA dues:$210
About this home
Turnkey fully furnished opportunity! Step into luxury with this impeccably updated condo with thousands in upgrades, evoking the timeless elegance of an Italian villa. Both bathrooms feature exquisite travertine tile on floors and walls, creating a warm, Tuscan-inspired ambiance. The gourmet kitchen boasts premium Viking stainless steel appliances, granite countertops, and a reverse osmosis system, paired with rich wood flooring in the adjacent eating area. A new Bosch washer and dryer add modern convenience. This home is move-in ready with a new HVAC system, water heater, and thoughtful upgrades throughout. Hardwood floors grace both bedrooms, complemented by plantation shutters, contemporary drapery, blackout blinds, crown molding, and oversized baseboards in every room.
Contact an agent
Home facts
- Year built:2003
- Listing ID #:6972345
- Updated:February 10, 2026 at 04:34 PM
Rooms and interior
- Bedrooms:2
- Total bathrooms:2
- Full bathrooms:2
- Living area:843 sq. ft.
Heating and cooling
- Cooling:Ceiling Fan(s), Programmable Thermostat
- Heating:Natural Gas
Structure and exterior
- Year built:2003
- Building area:843 sq. ft.
- Lot area:0.02 Acres
Schools
- High school:Horizon High School
- Middle school:Desert Shadows Middle School
- Elementary school:Sandpiper Elementary School
Utilities
- Water:City Water
Finances and disclosures
- Price:$369,000
- Price per sq. ft.:$437.72
- Tax amount:$1,320 (2024)
New listings near 6900 E Princess Drive #1176
- New
 $1,312,000Active3 beds 3 baths2,552 sq. ft.
$1,312,000Active3 beds 3 baths2,552 sq. ft.15240 N Clubgate Drive -- #129, Scottsdale, AZ 85254
MLS# 6983886Listed by: WEST USA REALTY - New
 $395,000Active3 beds 2 baths1,650 sq. ft.
$395,000Active3 beds 2 baths1,650 sq. ft.2407 W Laurel Lane, Phoenix, AZ 85029
MLS# 6983899Listed by: MY HOME GROUP REAL ESTATE - New
 $345,000Active2 beds 2 baths1,278 sq. ft.
$345,000Active2 beds 2 baths1,278 sq. ft.1005 E Beryl Avenue, Phoenix, AZ 85020
MLS# 6983787Listed by: HOWE REALTY - New
 $308,900Active2 beds 2 baths1,106 sq. ft.
$308,900Active2 beds 2 baths1,106 sq. ft.1107 W Osborn Road #106, Phoenix, AZ 85013
MLS# 6983789Listed by: COMPASS - New
 $1,350,000Active4 beds 4 baths3,432 sq. ft.
$1,350,000Active4 beds 4 baths3,432 sq. ft.3805 E Zachary Drive, Phoenix, AZ 85050
MLS# 6983790Listed by: RE/MAX FINE PROPERTIES - New
 $300,000Active3 beds 2 baths1,232 sq. ft.
$300,000Active3 beds 2 baths1,232 sq. ft.4529 N 30th Avenue, Phoenix, AZ 85017
MLS# 6983795Listed by: HOMESMART - New
 $340,000Active3 beds 2 baths1,203 sq. ft.
$340,000Active3 beds 2 baths1,203 sq. ft.2339 W Pima Street, Phoenix, AZ 85009
MLS# 6983816Listed by: EXP REALTY - New
 $975,000Active3 beds 3 baths1,949 sq. ft.
$975,000Active3 beds 3 baths1,949 sq. ft.2525 E Pierson Street, Phoenix, AZ 85016
MLS# 6983823Listed by: REALTY ONE GROUP - New
 $640,000Active3 beds 2 baths1,697 sq. ft.
$640,000Active3 beds 2 baths1,697 sq. ft.21320 N 56th Street #2110, Phoenix, AZ 85054
MLS# 6983826Listed by: RE/MAX FINE PROPERTIES - New
 $62,000Active2 beds 2 baths1,024 sq. ft.
$62,000Active2 beds 2 baths1,024 sq. ft.2523 E Contention Mine Road #41, Phoenix, AZ 85032
MLS# 6983842Listed by: LISTED SIMPLY

