6903 E Montreal Place, Phoenix, AZ 85254
Local realty services provided by:Better Homes and Gardens Real Estate BloomTree Realty
6903 E Montreal Place,Scottsdale, AZ 85254
$2,675,000
- 4 Beds
- 4 Baths
- 3,993 sq. ft.
- Single family
- Active
Listed by: chase reynolds, bruce k dahlke
Office: ventana fine properties
MLS#:6931124
Source:ARMLS
Price summary
- Price:$2,675,000
- Price per sq. ft.:$669.92
- Monthly HOA dues:$416.17
About this home
Gorgeous completely remodeled home designed by Calvis Wyant in the highly sought after community of ''The Reserve at Kierland'' - an exclusive, gated enclave of 17 homes that rarely are available for sale. Located on the impeccably maintained 3rd fairway of the Westin Kierland ''Acacia'' golf course featuring Incredible expansive Kierland Golf & Camelback Mtn views from all common rooms & MBR (with office)! 4BR ensuites + den, 4 baths, 3 car garage with custom storage and flooring with EV charging (3rd garage currently used as home gym). Spectacular 18' ceilings, beautiful oak wood flooring, extraordinary lighting t/o, custom stair casing, new thermal windows, bar area, marble & quartz counters t/o, remote blinds, ceiling fans, all new family room with custom shelving and media center, 81" electric fireplace & 75" TV. Wake up every morning to knock out views from within the stunning all new primary suite with large custom walk-in closet, separate linen closet, and huge custom tiled shower with Grohe faucets and equipment. The gourmet kitchen features large island, Subzero & Wolf appliances, 5 Burner gas cooktop, expanded self-closing cabinetry & exquisite finishes abound. Private resort style backyard is your own oasis with truly impressive golf course and Camelback Mtn views, putting green, lovely conversation area with large gas firepit, high end built in grill and counter, new Sundance hot tub, raised view deck & pool with new filter and heater. This extraordinary home is true "turn-key" & is the essence of luxury living! Not one inch went untouched in late 2024 remodel for the most discriminating tastes. Located within short walking distance of Kierland Commons and Scottsdale Quarter with the best shopping & restaurants in the heart of north Scottsdale, this home is also just 20 mins to Sky Harbor & 5 mins to Scottsdale Airpark and is offered at a very competitive sf price for homes of this caliber. Furnishings are available under separate Bill of Sale.
Contact an agent
Home facts
- Year built:1999
- Listing ID #:6931124
- Updated:November 15, 2025 at 06:42 PM
Rooms and interior
- Bedrooms:4
- Total bathrooms:4
- Full bathrooms:4
- Living area:3,993 sq. ft.
Heating and cooling
- Cooling:Ceiling Fan(s), Programmable Thermostat
- Heating:Natural Gas
Structure and exterior
- Year built:1999
- Building area:3,993 sq. ft.
- Lot area:0.19 Acres
Schools
- High school:Horizon High School
- Middle school:Desert Shadows Middle School
- Elementary school:Sandpiper Elementary School
Utilities
- Water:City Water
- Sewer:Sewer in & Connected
Finances and disclosures
- Price:$2,675,000
- Price per sq. ft.:$669.92
- Tax amount:$8,852 (2024)
New listings near 6903 E Montreal Place
- New
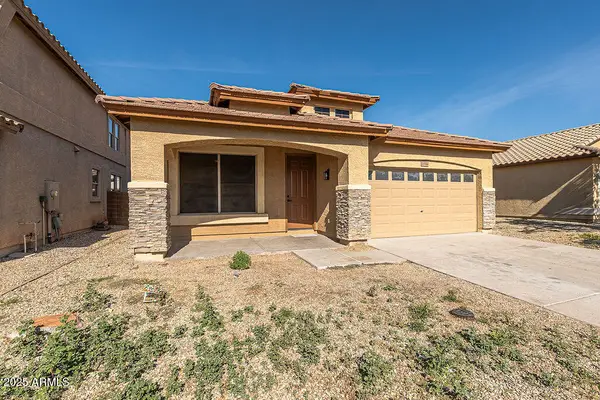 $420,000Active4 beds 2 baths1,759 sq. ft.
$420,000Active4 beds 2 baths1,759 sq. ft.3316 W Saint Kateri Drive, Phoenix, AZ 85041
MLS# 6947818Listed by: BARRETT REAL ESTATE - New
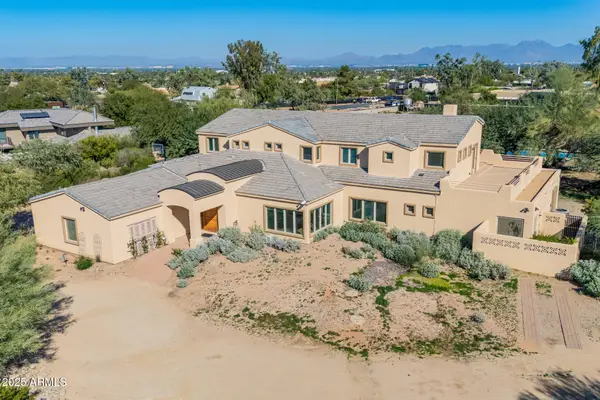 $1,500,000Active8 beds 8 baths6,651 sq. ft.
$1,500,000Active8 beds 8 baths6,651 sq. ft.10215 N 38th Street, Phoenix, AZ 85028
MLS# 6947822Listed by: W AND PARTNERS, LLC - New
 $339,000Active2 beds 2 baths1,178 sq. ft.
$339,000Active2 beds 2 baths1,178 sq. ft.1812 W Rose Lane, Phoenix, AZ 85015
MLS# 6947776Listed by: FATHOM REALTY ELITE - New
 $289,999Active4 beds 3 baths1,656 sq. ft.
$289,999Active4 beds 3 baths1,656 sq. ft.2017 W Hazelwood Parkway, Phoenix, AZ 85015
MLS# 6947794Listed by: VALLEY EXECUTIVES REAL ESTATE - New
 $582,000Active4 beds 3 baths1,972 sq. ft.
$582,000Active4 beds 3 baths1,972 sq. ft.18820 N 35th Way, Phoenix, AZ 85050
MLS# 6947795Listed by: HOMESMART - New
 $1,399,999Active5 beds 4 baths4,275 sq. ft.
$1,399,999Active5 beds 4 baths4,275 sq. ft.5007 E Bluefield Avenue, Scottsdale, AZ 85254
MLS# 6947799Listed by: HOMESMART - New
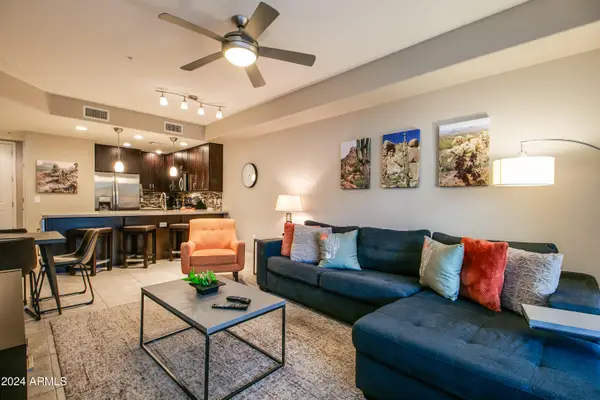 $334,900Active1 beds 2 baths796 sq. ft.
$334,900Active1 beds 2 baths796 sq. ft.5450 E Deer Valley Drive #1176, Phoenix, AZ 85054
MLS# 6947800Listed by: CREEL MANAGEMENT LLC - New
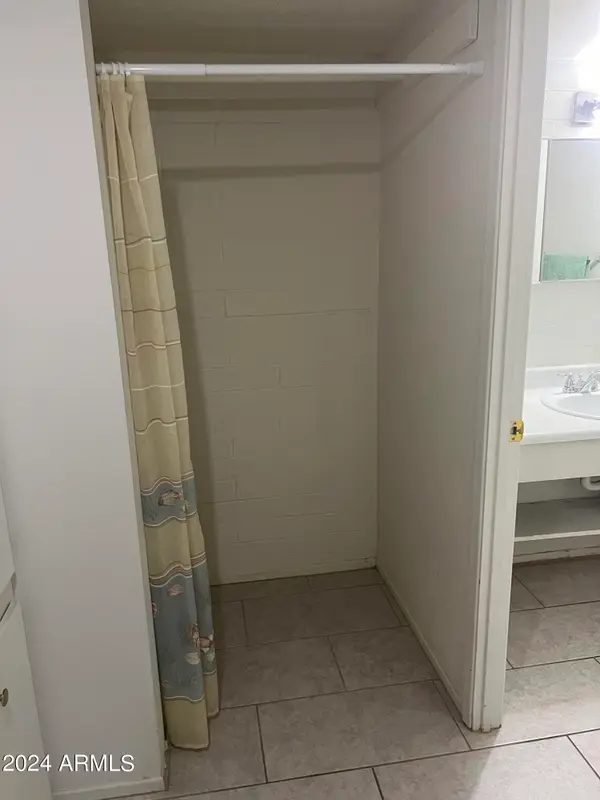 $85,000Active1 beds 1 baths477 sq. ft.
$85,000Active1 beds 1 baths477 sq. ft.2604 W Berridge Lane #C103, Phoenix, AZ 85017
MLS# 6947750Listed by: CIVIC CENTER REAL ESTATE - New
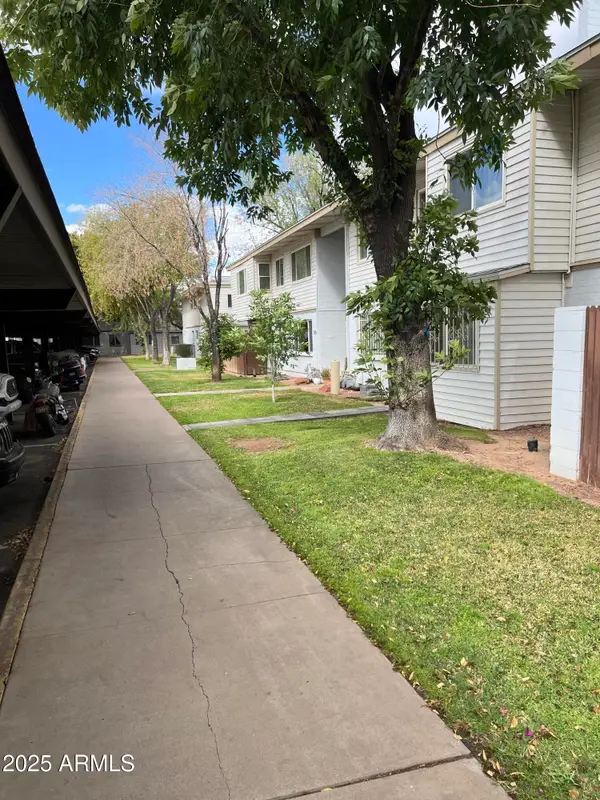 $84,300Active1 beds 1 baths600 sq. ft.
$84,300Active1 beds 1 baths600 sq. ft.2530 W Berridge Lane #E102, Phoenix, AZ 85017
MLS# 6947753Listed by: CIVIC CENTER REAL ESTATE - New
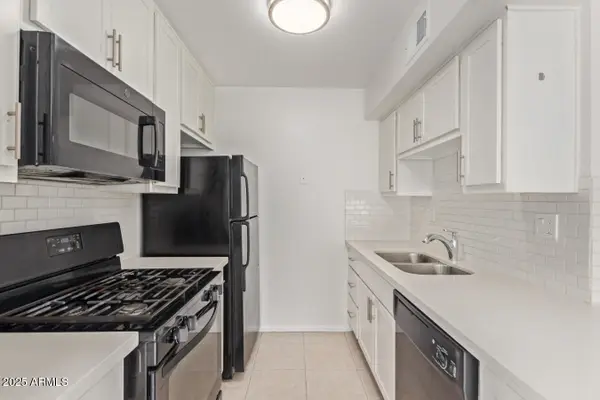 $135,000Active1 beds 1 baths727 sq. ft.
$135,000Active1 beds 1 baths727 sq. ft.1701 W Tuckey Lane #231, Phoenix, AZ 85015
MLS# 6947728Listed by: MY HOME GROUP REAL ESTATE
