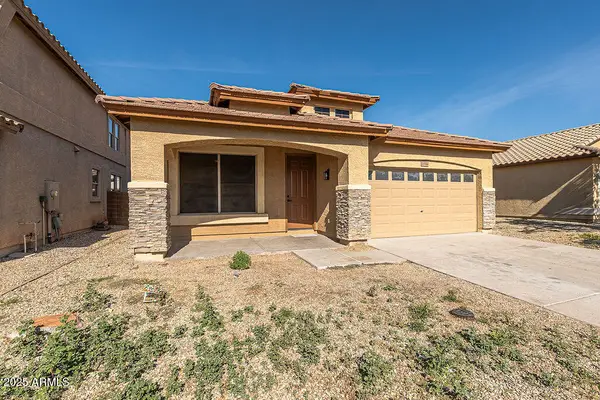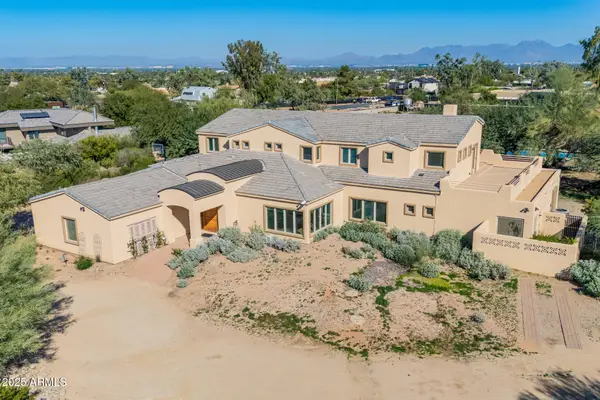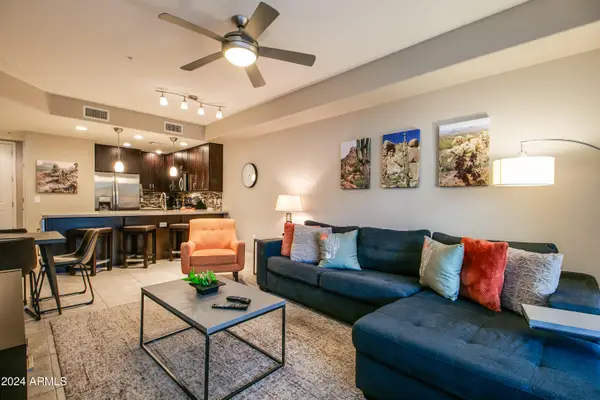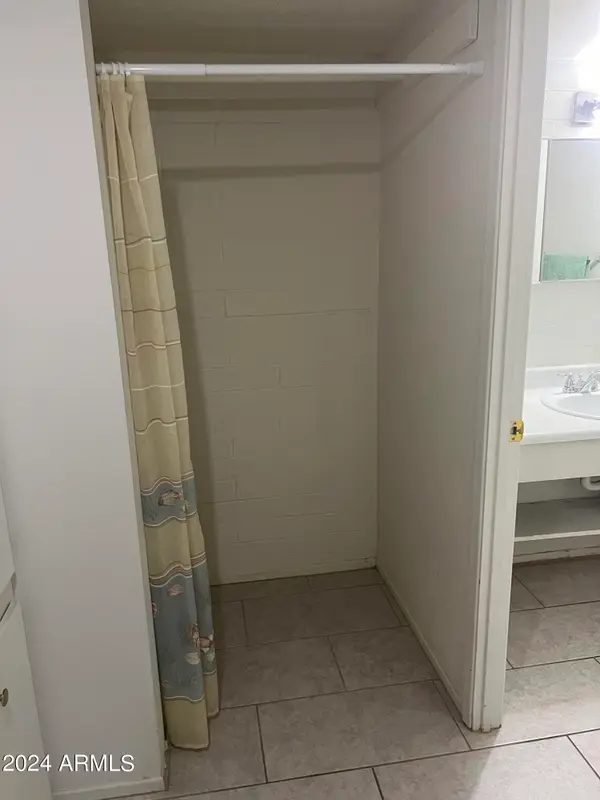6929 E Montreal Place, Phoenix, AZ 85254
Local realty services provided by:Better Homes and Gardens Real Estate S.J. Fowler
6929 E Montreal Place,Scottsdale, AZ 85254
$2,649,000
- 4 Beds
- 4 Baths
- 3,542 sq. ft.
- Single family
- Pending
Listed by: anne lanker, mary m grassl
Office: retsy
MLS#:6844145
Source:ARMLS
Price summary
- Price:$2,649,000
- Price per sq. ft.:$747.88
About this home
Luxury Living on the 3rd Hole of Acacia Golf Course Exclusive GATED The Reserve at Kierland
Welcome to an exclusive enclave of just 17 custom Calvis Wyant homes, perfectly situated within walking distance of Kierland Commons, Scottsdale Quarter, and the Westin Resort. This 4-bedroom, 4-bath, 3-car garage residence spans 3,500+ sq. ft., seamlessly blending elegance with modern upgrades. Step through grand wrought-iron doors into an open-concept floor plan with soaring ceilings, abundant natural light, and breathtaking golf course views. The gourmet kitchen features high-end Sub Zero and Dacor appliances, granite countertops, commercial-grade appliances, a wine chiller, designer lighting, and rich espresso cabinetry—perfect for culinary enthusiasts. The spacious family room boasts a striking fireplace, built-in media center, and stunning wood floors, while Tesla-owned solar panels on a recently updated roof provide energy efficiency and cost savings.
Wake up to panoramic mountain and golf course views from the luxurious primary suite, complete with oversized windows and a private balcony -your perfect retreat for morning coffee or evening sunsets. Two additional en-suite bedrooms offer spectacular second-story views, while a main-level office features custom built-ins for added convenience. Designed for ultimate relaxation and entertainment, the backyard showcases a tranquil fountain, fire pit, built-in BBQ, and a separate pool & spaall set against the backdrop of breathtaking golf course sunsets. Whether you're seeking year-round luxury living or a perfect lock-and-leave retreat, this rare opportunity in the Valley of the Sun is not to be missed!
Contact an agent
Home facts
- Year built:1998
- Listing ID #:6844145
- Updated:November 15, 2025 at 08:40 PM
Rooms and interior
- Bedrooms:4
- Total bathrooms:4
- Full bathrooms:4
- Living area:3,542 sq. ft.
Heating and cooling
- Cooling:Ceiling Fan(s)
- Heating:Natural Gas
Structure and exterior
- Year built:1998
- Building area:3,542 sq. ft.
- Lot area:0.19 Acres
Schools
- High school:Horizon High School
- Middle school:Desert Shadows Middle School
- Elementary school:Sandpiper Elementary School
Utilities
- Water:City Water
- Sewer:Sewer in & Connected
Finances and disclosures
- Price:$2,649,000
- Price per sq. ft.:$747.88
- Tax amount:$6,042
New listings near 6929 E Montreal Place
- New
 $1,528,043Active3 beds 3 baths2,175 sq. ft.
$1,528,043Active3 beds 3 baths2,175 sq. ft.5250 E Deer Valley Drive #219, Phoenix, AZ 85054
MLS# 6947850Listed by: STATESMAN SALES AND MARKETING, LLC - New
 $285,000Active2 beds 1 baths864 sq. ft.
$285,000Active2 beds 1 baths864 sq. ft.2985 N 19th Avenue #11, Phoenix, AZ 85015
MLS# 6947854Listed by: WEST USA REALTY - New
 $420,000Active4 beds 2 baths1,759 sq. ft.
$420,000Active4 beds 2 baths1,759 sq. ft.3316 W Saint Kateri Drive, Phoenix, AZ 85041
MLS# 6947818Listed by: BARRETT REAL ESTATE - New
 $1,500,000Active8 beds 8 baths6,651 sq. ft.
$1,500,000Active8 beds 8 baths6,651 sq. ft.10215 N 38th Street, Phoenix, AZ 85028
MLS# 6947822Listed by: W AND PARTNERS, LLC - New
 $339,000Active2 beds 2 baths1,178 sq. ft.
$339,000Active2 beds 2 baths1,178 sq. ft.1812 W Rose Lane, Phoenix, AZ 85015
MLS# 6947776Listed by: FATHOM REALTY ELITE - New
 $289,999Active4 beds 3 baths1,656 sq. ft.
$289,999Active4 beds 3 baths1,656 sq. ft.2017 W Hazelwood Parkway, Phoenix, AZ 85015
MLS# 6947794Listed by: VALLEY EXECUTIVES REAL ESTATE - New
 $582,000Active4 beds 3 baths1,972 sq. ft.
$582,000Active4 beds 3 baths1,972 sq. ft.18820 N 35th Way, Phoenix, AZ 85050
MLS# 6947795Listed by: HOMESMART - New
 $1,399,999Active5 beds 4 baths4,275 sq. ft.
$1,399,999Active5 beds 4 baths4,275 sq. ft.5007 E Bluefield Avenue, Scottsdale, AZ 85254
MLS# 6947799Listed by: HOMESMART - New
 $334,900Active1 beds 2 baths796 sq. ft.
$334,900Active1 beds 2 baths796 sq. ft.5450 E Deer Valley Drive #1176, Phoenix, AZ 85054
MLS# 6947800Listed by: CREEL MANAGEMENT LLC - New
 $85,000Active1 beds 1 baths477 sq. ft.
$85,000Active1 beds 1 baths477 sq. ft.2604 W Berridge Lane #C103, Phoenix, AZ 85017
MLS# 6947750Listed by: CIVIC CENTER REAL ESTATE
