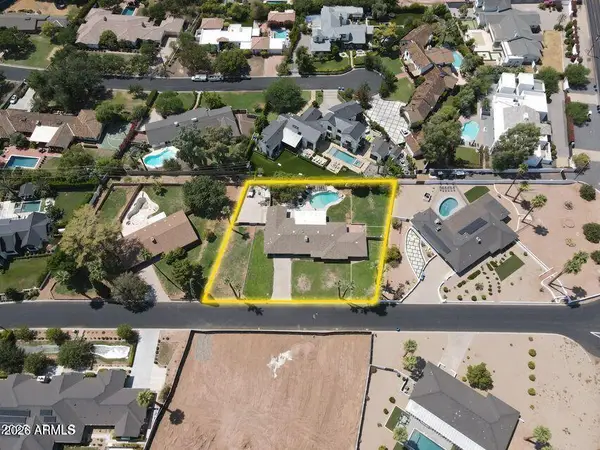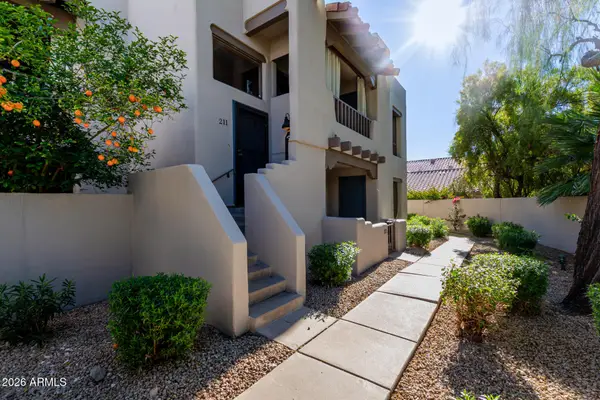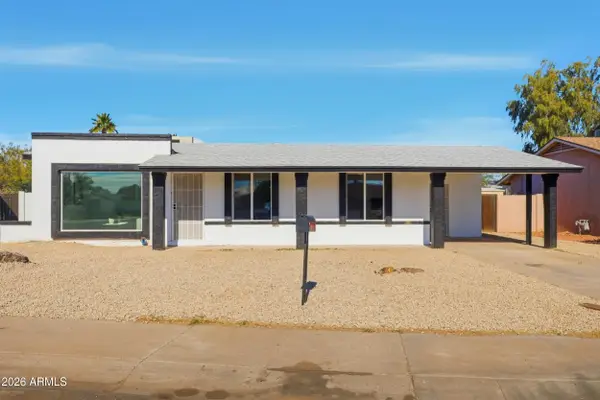6975 N 39th Place, Phoenix, AZ 85253
Local realty services provided by:Better Homes and Gardens Real Estate BloomTree Realty
Listed by: gary r smith
Office: keller williams integrity first
MLS#:6930031
Source:ARMLS
Price summary
- Price:$6,690,000
- Price per sq. ft.:$1,336.66
- Monthly HOA dues:$908.33
About this home
2025 NEW BUILD - MOVE IN READY - A serene hillside retreat nestled in a peaceful desert landscape located behind the private 24/7 guard gated community of Paradise Reserve w/ sbest view available in Paradise Valley. The Scenic Camelback mountain and city skyline views below open up from every point of this home, while modern sliding walls of glass create an ideal indoor-outdoor living experience. At the heart of the home is a designer dual-sided fireplace, a statement of elegance & warmth. The gourmet kitchen is equipped with premium Wolf & Sub-Zero appliances, Brizo plumbing fixtures, custom paint/rift white oak cabinets, & stunning quartz countertops. Warm wood floors from DuChateau's Martyn Bullard collection flow seamlessly across the open-concept layout, creating (CLICK MORE LINK) creating a warm, modern aesthetic. The master suite is the ultimate retreat, featuring an electric fireplace and natural light streaming in through large windows that frame stunning views. The spa-like master bath features double vanities, brass plumbing fixtures, a spacious shower, and a soaking tub. A spacious walk-in closet features custom cabinetry and built-in shelving by California Closets, a combination of elegance and function. Outside, a limestone-tiled deck leads to a captivating infinity-edge pool where the water seamlessly blends into the horizon.
This home site sits well above any lot overlooking these everlasting spectacular views with hidden amenities like the pre build elevator shaft currently designed as utility closets, Walk-In-Pantry behind kitchen cabinet doors, upstairs steam shower, & roof top deck for those extended views and star gazing nights.
Thanks to the build team below. This modern architecture was done by Eddie Strong from Strong Designs with the Interior design finishes by Aleksandra Kojic with Sasha Kojic Studios, with build done by Thomas Zamboky with Able Construction Company Inc.
Contact an agent
Home facts
- Year built:2025
- Listing ID #:6930031
- Updated:January 23, 2026 at 04:40 PM
Rooms and interior
- Bedrooms:4
- Total bathrooms:5
- Full bathrooms:4
- Half bathrooms:1
- Living area:5,005 sq. ft.
Heating and cooling
- Cooling:Ceiling Fan(s), Programmable Thermostat
- Heating:Electric, Natural Gas
Structure and exterior
- Year built:2025
- Building area:5,005 sq. ft.
- Lot area:1.67 Acres
Schools
- High school:Camelback High School
- Middle school:Biltmore Preparatory Academy
- Elementary school:Biltmore Preparatory Academy
Utilities
- Water:City Water
- Sewer:Sewer in & Connected
Finances and disclosures
- Price:$6,690,000
- Price per sq. ft.:$1,336.66
- Tax amount:$13,500 (2024)
New listings near 6975 N 39th Place
- New
 $2,650,000Active4 beds 3 baths3,278 sq. ft.
$2,650,000Active4 beds 3 baths3,278 sq. ft.4616 N 49th Place, Phoenix, AZ 85018
MLS# 6973202Listed by: THE AGENCY - New
 $475,000Active3 beds 2 baths1,377 sq. ft.
$475,000Active3 beds 2 baths1,377 sq. ft.4306 N 20th Street, Phoenix, AZ 85016
MLS# 6973203Listed by: BROKERS HUB REALTY, LLC - New
 $875,000Active3 beds 3 baths2,630 sq. ft.
$875,000Active3 beds 3 baths2,630 sq. ft.114 E San Miguel Avenue, Phoenix, AZ 85012
MLS# 6973204Listed by: COMPASS - New
 $329,000Active2 beds 2 baths976 sq. ft.
$329,000Active2 beds 2 baths976 sq. ft.7300 N Dreamy Draw Drive #211, Phoenix, AZ 85020
MLS# 6973211Listed by: HOMETOWN ADVANTAGE REAL ESTATE - New
 $289,000Active1 beds 1 baths828 sq. ft.
$289,000Active1 beds 1 baths828 sq. ft.4465 E Paradise Village Parkway #1212, Phoenix, AZ 85032
MLS# 6973221Listed by: HOMESMART - New
 $409,000Active3 beds 2 baths2,010 sq. ft.
$409,000Active3 beds 2 baths2,010 sq. ft.9836 W Atlantis Way, Tolleson, AZ 85353
MLS# 6973236Listed by: PROSMART REALTY - New
 $379,900Active4 beds 2 baths1,472 sq. ft.
$379,900Active4 beds 2 baths1,472 sq. ft.9036 W Sells Drive, Phoenix, AZ 85037
MLS# 6973178Listed by: POLLY MITCHELL GLOBAL REALTY - Open Sun, 10am to 1pmNew
 $550,000Active2 beds 2 baths1,398 sq. ft.
$550,000Active2 beds 2 baths1,398 sq. ft.2323 N Central Avenue #705, Phoenix, AZ 85004
MLS# 6973194Listed by: BROKERS HUB REALTY, LLC - New
 $415,000Active3 beds 2 baths2,124 sq. ft.
$415,000Active3 beds 2 baths2,124 sq. ft.5831 W Pedro Lane, Laveen, AZ 85339
MLS# 6973171Listed by: HOMESMART - New
 $500,000Active5 beds 2 baths3,307 sq. ft.
$500,000Active5 beds 2 baths3,307 sq. ft.4629 N 111th Lane, Phoenix, AZ 85037
MLS# 6973142Listed by: REALTY OF AMERICA LLC
