7002 E Aster Drive, Phoenix, AZ 85254
Local realty services provided by:Better Homes and Gardens Real Estate S.J. Fowler
Listed by:martha andrews
Office:keller williams arizona realty
MLS#:6874984
Source:ARMLS
Price summary
- Price:$3,650,000
- Price per sq. ft.:$525.56
About this home
Welcome to a true Santa Barbara-style estate in the heart of the coveted 85254 ''Magic Zip Code'', with NO HOA, gorgeous arched doorways, and stunning wood-beamed ceilings throughout. This beautifully designed 6-bedroom, 6,945 sq ft residence sits on a corner lot, offering refined luxury and unbeatable entertaining potential. Inside, soaring 10'+ ceilings set the tone for elegance. The newly expanded primary suite (2025) features dual wings: ''hers'' includes a custom walk-in closet with washer/dryer, freestanding tub, 2 separate vanites and sinks and private bidet room; ''his'' wing boasts a massive steam shower, bidet, wet bar, walk-in closet, and private office/lounge with direct yard access. A custom game room/bar includes travertine tile, wine fridge, sink, microwave and ice makerplus 2 guest rooms and a full bath added in 2020 Or it can be easily converted into multi-generational living, or a guest casita with backyard access. The chef's kitchen is fully equipped with a Sub-Zero fridge, Monogram double ovens, gas stove with pot filler, refinished cabinets, new hardware, and quartz in baths/laundry (2025). The open layout flows into a cozy breakfast nook and elegant dining room with exposed beams.
Enjoy your resort-style backyard with a diving pool, fire pit, Alfa pizza oven, outdoor kitchen, above-ground spa, lush landscaping, synthetic lawn, and multiple covered patios and a ½ basketball court. With a movie theater, 1,000-gal aquarium, 3-car epoxy garage, and circular drivewaythis home is a rare blend of comfort, privacy, and sophistication. Easy access to freeways, shopping, restaurants and outstanding schools!
Contact an agent
Home facts
- Year built:1973
- Listing ID #:6874984
- Updated:September 29, 2025 at 06:08 PM
Rooms and interior
- Bedrooms:6
- Total bathrooms:6
- Full bathrooms:6
- Living area:6,945 sq. ft.
Heating and cooling
- Cooling:Ceiling Fan(s)
- Heating:Ceiling, Natural Gas
Structure and exterior
- Year built:1973
- Building area:6,945 sq. ft.
- Lot area:0.6 Acres
Schools
- High school:Horizon High School
- Middle school:Desert Shadows Middle School
- Elementary school:Sandpiper Elementary School
Utilities
- Water:City Water
Finances and disclosures
- Price:$3,650,000
- Price per sq. ft.:$525.56
- Tax amount:$6,573 (2024)
New listings near 7002 E Aster Drive
- New
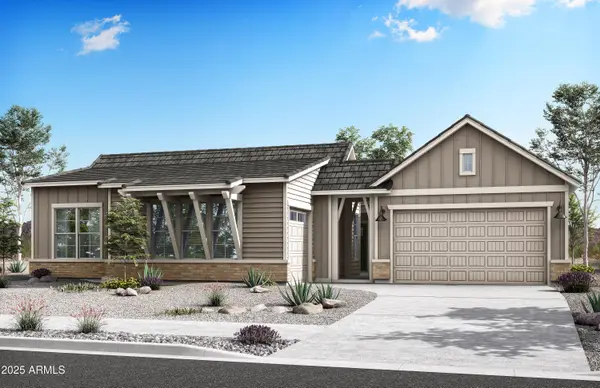 $990,000Active4 beds 4 baths3,200 sq. ft.
$990,000Active4 beds 4 baths3,200 sq. ft.31524 N 42nd Place, Cave Creek, AZ 85331
MLS# 6926141Listed by: KLMR SALES - New
 $389,900Active4 beds 3 baths1,602 sq. ft.
$389,900Active4 beds 3 baths1,602 sq. ft.10911 W Meadowbrook Avenue, Phoenix, AZ 85037
MLS# 6926056Listed by: GENTRY REAL ESTATE - New
 $799,000Active4 beds 4 baths2,360 sq. ft.
$799,000Active4 beds 4 baths2,360 sq. ft.4201 W Waltann Lane, Phoenix, AZ 85053
MLS# 6926046Listed by: HOMESMART - New
 $280,000Active0.56 Acres
$280,000Active0.56 Acres3911 W Oraibi Drive #6, Glendale, AZ 85308
MLS# 6926050Listed by: COLDWELL BANKER REALTY - New
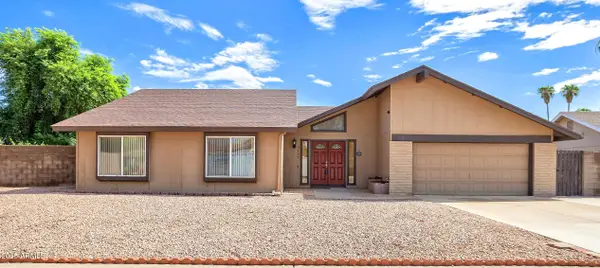 $425,000Active3 beds 2 baths1,889 sq. ft.
$425,000Active3 beds 2 baths1,889 sq. ft.2409 W Banff Lane, Phoenix, AZ 85023
MLS# 6926042Listed by: HOMESMART 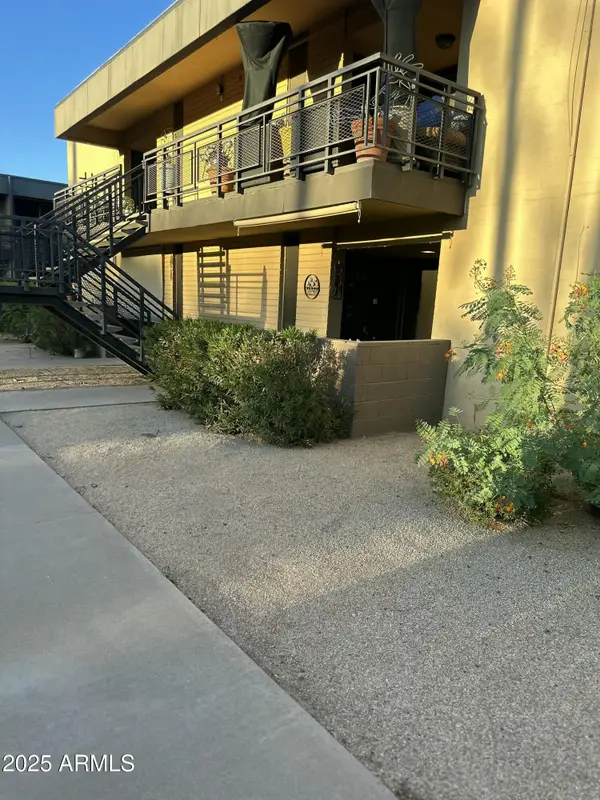 $127,500Pending2 beds 2 baths1,323 sq. ft.
$127,500Pending2 beds 2 baths1,323 sq. ft.6501 N 17th Avenue #208, Phoenix, AZ 85015
MLS# 6926038Listed by: CITIEA- New
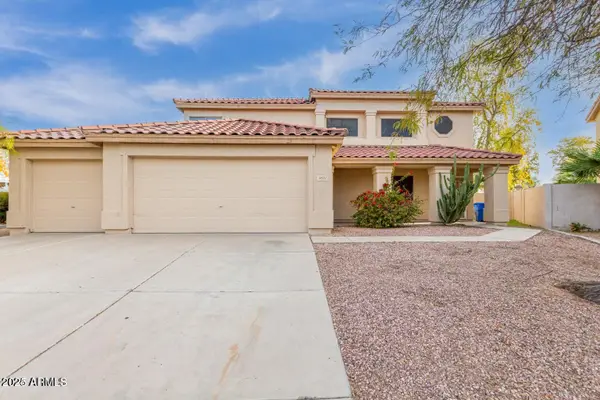 $545,000Active5 beds 5 baths3,156 sq. ft.
$545,000Active5 beds 5 baths3,156 sq. ft.4831 N 93rd Dr Drive, Phoenix, AZ 85037
MLS# 6926033Listed by: HOMESMART - New
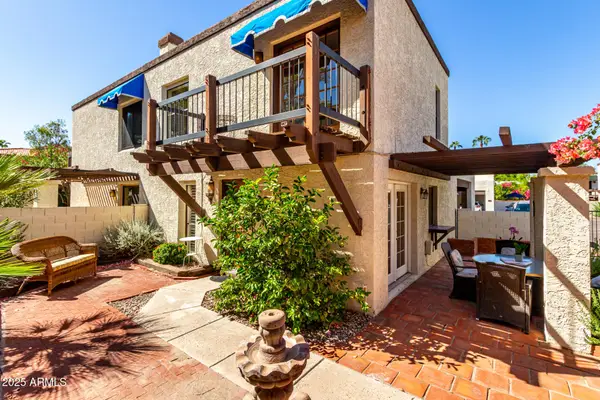 $320,000Active2 beds 2 baths976 sq. ft.
$320,000Active2 beds 2 baths976 sq. ft.8638 S 51st Street #1, Phoenix, AZ 85044
MLS# 6926016Listed by: HOMESMART - New
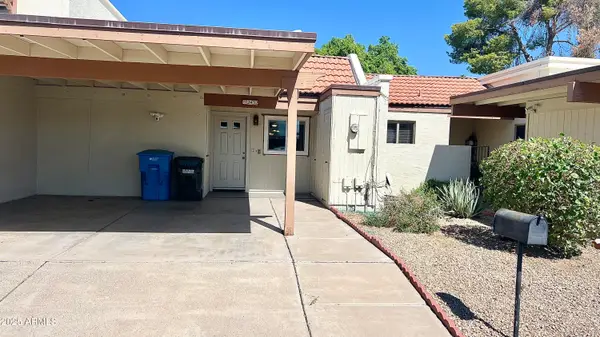 $240,000Active2 beds 2 baths970 sq. ft.
$240,000Active2 beds 2 baths970 sq. ft.2432 W Eugie Avenue W, Phoenix, AZ 85029
MLS# 6926021Listed by: FERNANDEZ REALTY - New
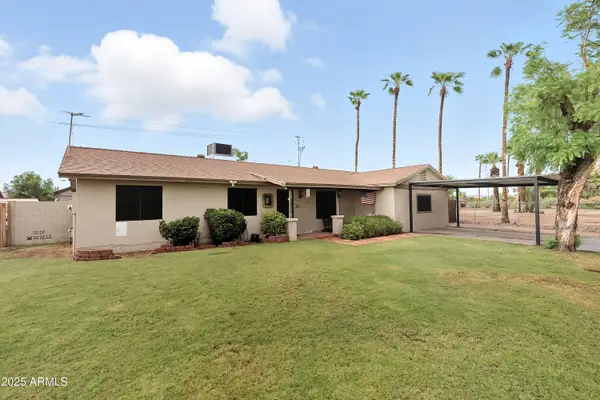 $400,000Active4 beds 2 baths1,845 sq. ft.
$400,000Active4 beds 2 baths1,845 sq. ft.3930 W Desert Hills Drive, Phoenix, AZ 85029
MLS# 6926010Listed by: VARSITY REALTY
