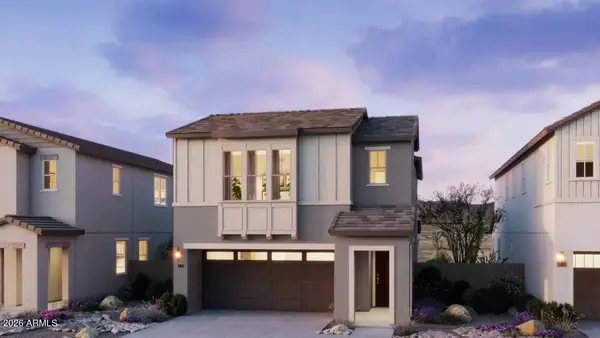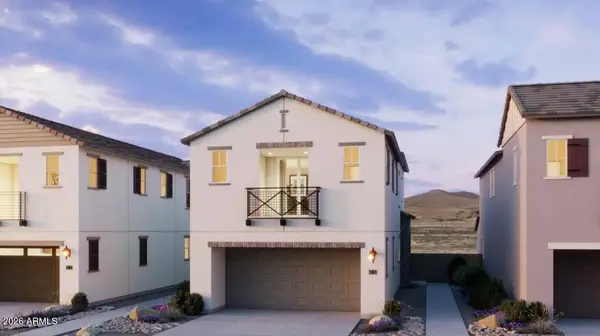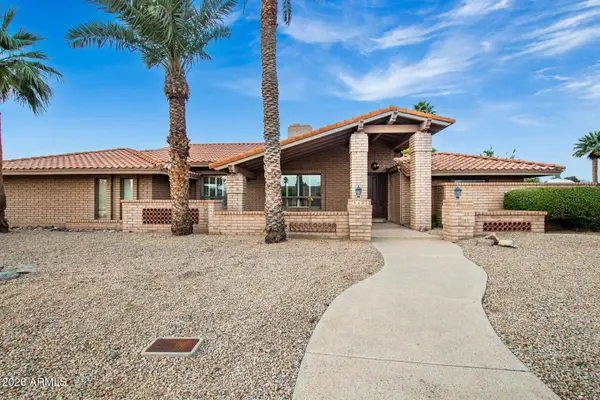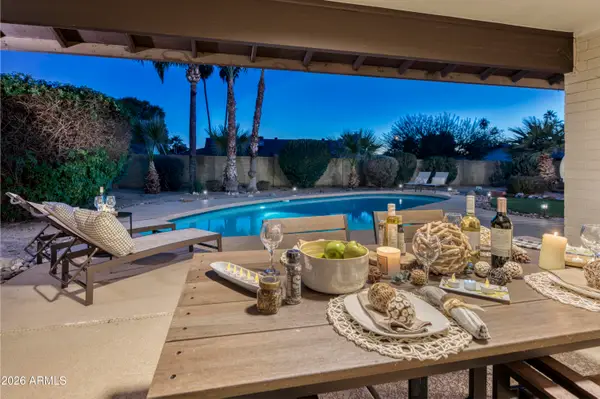702 E Coral Gables Drive, Phoenix, AZ 85022
Local realty services provided by:Better Homes and Gardens Real Estate S.J. Fowler
702 E Coral Gables Drive,Phoenix, AZ 85022
$559,900
- 4 Beds
- 2 Baths
- - sq. ft.
- Single family
- Pending
Listed by: david r fuller, nicole dudley(602) 363-7653
Office: re/max desert showcase
MLS#:6903739
Source:ARMLS
Price summary
- Price:$559,900
About this home
Move-in ready single-level in coveted Regency Heights! Fresh interior & exterior paint. Spacious floor plan with formal living/dining, family room w/fireplace. Kitchen boasts new granite counters, stainless steel appliances (newer dishwasher, microwave, range). Primary suite offers dual sinks, walk-in closet & full ensuite. Private backyard w/covered patio. Prime North Phoenix location near Lookout Mountain Golf Club, Moon Valley Park, hiking/biking trails, Desert Ridge Marketplace, Costco, dining, shopping & quick access to SR-51 & Loop 101! NO HOA! Beautifully Updated Single-Level Home in North Phoenix's Desirable Regency Heights - Near Golf, Hiking, Dining & Shopping!
Welcome to 702 E Coral Gables Dr, Phoenix, AZ 85022 - a stunning move-in ready home in the highly sought-after Regency Heights neighborhood. This stylish residence has been refreshed with new interior and exterior paint, creating an inviting, modern feel from the moment you arrive.
Inside, enjoy a spacious floor plan with formal living and dining areas off the foyer, perfect for entertaining, plus a cozy family room featuring a warm wood-burning fireplace. The gourmet kitchen showcases brand-new granite countertops, stainless steel appliances including a new dishwasher, microwave, and range - ideal for the home chef.
The primary suite offers a full ensuite bath with dual sinks, a walk-in closet, and ample natural light. Two additional bedrooms and a second full bath complete the thoughtful layout.
Step outside to a private backyard oasis with a covered patio, perfect for outdoor dining, BBQs, or simply enjoying Arizona's beautiful evenings.
Location, Location, Location!
Just minutes from Lookout Mountain Golf Club and Moon Valley Country Club
Nearby North Mountain Park and Phoenix Mountain Preserve hiking & biking trails
Quick drive to Desert Ridge Marketplace, Costco, Sprouts Farmers Market, and local favorites like OHSO Brewery, The Original Breakfast House, and Pizzeria Bianco
Easy freeway access to SR-51 & Loop 101, making downtown Phoenix, Scottsdale, and Sky Harbor Airport just minutes away
This home blends style, comfort, and an unbeatable North Phoenix location. Don't miss your chance - tour today!
Contact an agent
Home facts
- Year built:1979
- Listing ID #:6903739
- Updated:January 23, 2026 at 10:05 AM
Rooms and interior
- Bedrooms:4
- Total bathrooms:2
- Full bathrooms:2
Heating and cooling
- Heating:Electric
Structure and exterior
- Year built:1979
- Lot area:0.22 Acres
Schools
- High school:Shadow Mountain High School
- Middle school:Shea Middle School
- Elementary school:Hidden Hills Elementary School
Utilities
- Water:City Water
Finances and disclosures
- Price:$559,900
- Tax amount:$2,002
New listings near 702 E Coral Gables Drive
- New
 $500,000Active5 beds 2 baths3,307 sq. ft.
$500,000Active5 beds 2 baths3,307 sq. ft.4629 N 111th Lane, Phoenix, AZ 85037
MLS# 6973142Listed by: REALTY OF AMERICA LLC - New
 $608,000Active3 beds 3 baths2,321 sq. ft.
$608,000Active3 beds 3 baths2,321 sq. ft.2523 E Nancy Lane, Phoenix, AZ 85042
MLS# 6973153Listed by: REALTY ONE GROUP - New
 $1,689,990Active5 beds 3 baths2,774 sq. ft.
$1,689,990Active5 beds 3 baths2,774 sq. ft.5429 E Sahuaro Drive, Scottsdale, AZ 85254
MLS# 6973156Listed by: MY HOME GROUP REAL ESTATE - New
 $282,000Active2 beds 2 baths1,234 sq. ft.
$282,000Active2 beds 2 baths1,234 sq. ft.2724 W Desert Cove Avenue, Phoenix, AZ 85029
MLS# 6973167Listed by: DPR REALTY LLC - New
 $850,000Active5 beds 3 baths2,714 sq. ft.
$850,000Active5 beds 3 baths2,714 sq. ft.6413 N 17th Street, Phoenix, AZ 85016
MLS# 203013Listed by: HOMESMART - New
 $379,999Active3 beds 2 baths1,346 sq. ft.
$379,999Active3 beds 2 baths1,346 sq. ft.2437 E Tamarisk Avenue, Phoenix, AZ 85040
MLS# 6973128Listed by: AIG REALTY LLC  $689,990Pending4 beds 4 baths2,511 sq. ft.
$689,990Pending4 beds 4 baths2,511 sq. ft.26415 N 24th Drive, Phoenix, AZ 85085
MLS# 6973089Listed by: RISEWELL HOMES $599,990Pending3 beds 3 baths1,964 sq. ft.
$599,990Pending3 beds 3 baths1,964 sq. ft.2441 W Maximo Way, Phoenix, AZ 85085
MLS# 6973096Listed by: RISEWELL HOMES- New
 $1,150,000Active4 beds 2 baths2,999 sq. ft.
$1,150,000Active4 beds 2 baths2,999 sq. ft.5402 E Acoma Drive, Scottsdale, AZ 85254
MLS# 6973073Listed by: MY HOME GROUP REAL ESTATE - New
 $595,000Active3 beds 2 baths1,808 sq. ft.
$595,000Active3 beds 2 baths1,808 sq. ft.301 E Muriel Drive, Phoenix, AZ 85022
MLS# 6973086Listed by: COLDWELL BANKER REALTY
