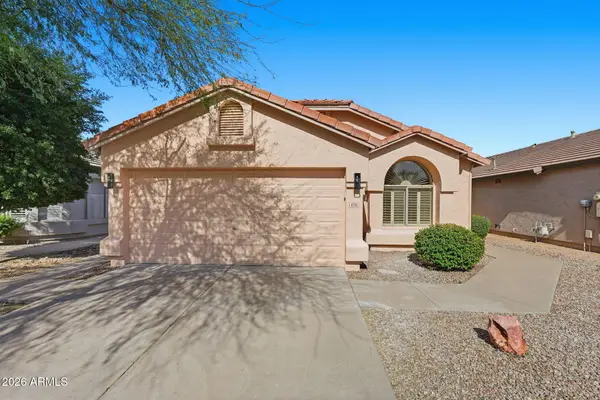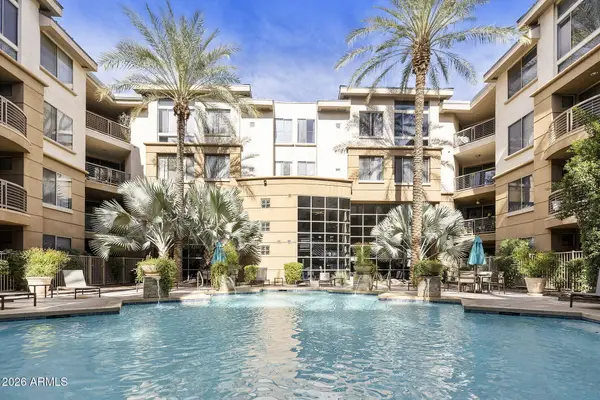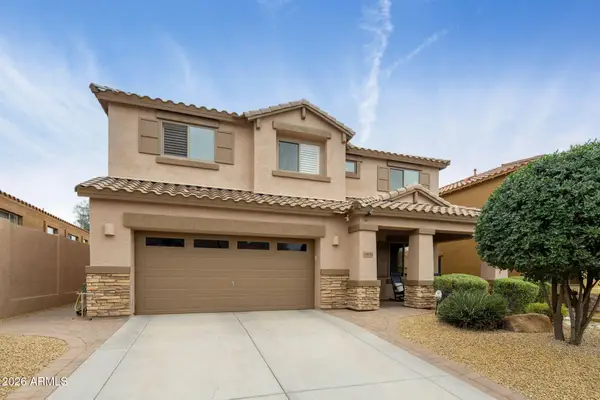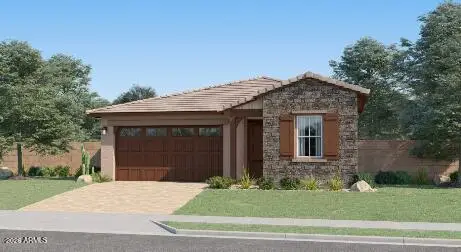7029 S Golfside Lane, Phoenix, AZ 85042
Local realty services provided by:Better Homes and Gardens Real Estate BloomTree Realty
7029 S Golfside Lane,Phoenix, AZ 85042
$475,000
- 3 Beds
- 2 Baths
- 1,678 sq. ft.
- Single family
- Active
Listed by: rick metcalfeOffers@CanamRealty.com
Office: canam realty group
MLS#:6876238
Source:ARMLS
Price summary
- Price:$475,000
- Price per sq. ft.:$283.08
- Monthly HOA dues:$88
About this home
Discover Your Fairway Home — Golf Course Oasis Nestled in the gated community of Encanto at the Legacy, this beautifully maintained 3 bed, 2.5 bath home backs directly onto the 13th fairway of The Legacy Golf Club, offering uninterrupted mountain and green vistas. With new interior and exterior paint and a brand-new patio roof, this turn key gem blends timeless comfort with updated features.
Key Features:
• Premier Golf Course Lot: Rear yard spills onto the golf course—picture morning coffee or sunset cocktails with idyllic views.
• Spacious, Open Layout: Soaring ceilings flood the living and dining areas with light; neutral tile downstairs, soft carpet upstairs
• Chef Ready Kitchen: Granite counters, breakfast bar, pantry, ample storage, built in microwave, reverse osmosis plumbing.
" Primary Suite with a View: Upstairs with double vanity sinks, walk in closet, and lush fairway
" Outdoor Entertaining: Covered patio overlooks the manicured fairwayideal for alfresco dining or quiet reflection.
" Prime Location: Positioned on a private cul de sac street, with pool access in walking distance; close to South Mountain, Phoenix Airport and downtown amenities
" Modern Conveniences: Dual pane windows, central heat/air, ceiling fans, high speed internet, two car garage with direct access
" Affordable HOA: $88/month covers ground maintenance in a golf centric
Contact an agent
Home facts
- Year built:2000
- Listing ID #:6876238
- Updated:February 13, 2026 at 09:18 PM
Rooms and interior
- Bedrooms:3
- Total bathrooms:2
- Full bathrooms:2
- Living area:1,678 sq. ft.
Heating and cooling
- Cooling:Ceiling Fan(s)
- Heating:Natural Gas
Structure and exterior
- Year built:2000
- Building area:1,678 sq. ft.
- Lot area:0.09 Acres
Schools
- High school:South Mountain High School
- Middle school:Cloves C Campbell Sr Elementary School
- Elementary school:Cloves C Campbell Sr Elementary School
Utilities
- Water:City Water
Finances and disclosures
- Price:$475,000
- Price per sq. ft.:$283.08
- Tax amount:$3,366 (2024)
New listings near 7029 S Golfside Lane
- New
 $189,900Active3 beds 3 baths1,408 sq. ft.
$189,900Active3 beds 3 baths1,408 sq. ft.7126 N 19th Avenue #158, Phoenix, AZ 85021
MLS# 6984271Listed by: OFFERPAD BROKERAGE, LLC - New
 $739,000Active3 beds 2 baths1,657 sq. ft.
$739,000Active3 beds 2 baths1,657 sq. ft.4821 E Kirkland Road, Phoenix, AZ 85054
MLS# 6984279Listed by: EXP REALTY - New
 $620,000Active4 beds 2 baths1,540 sq. ft.
$620,000Active4 beds 2 baths1,540 sq. ft.4716 E Lone Cactus Drive, Phoenix, AZ 85050
MLS# 6984282Listed by: VENTURE REI, LLC - New
 $495,000Active2 beds 2 baths1,444 sq. ft.
$495,000Active2 beds 2 baths1,444 sq. ft.727 E Portland Street #35, Phoenix, AZ 85006
MLS# 6984299Listed by: BERKSHIRE HATHAWAY HOMESERVICES ARIZONA PROPERTIES - New
 $225,000Active1 beds 1 baths746 sq. ft.
$225,000Active1 beds 1 baths746 sq. ft.1701 E Colter Street #234, Phoenix, AZ 85016
MLS# 6984301Listed by: GOLD TRUST REALTY - New
 $490,000Active3 beds 2 baths1,593 sq. ft.
$490,000Active3 beds 2 baths1,593 sq. ft.8830 N 20th Drive, Phoenix, AZ 85021
MLS# 6984306Listed by: HOMEPROS - New
 $1,050,000Active4 beds 3 baths3,208 sq. ft.
$1,050,000Active4 beds 3 baths3,208 sq. ft.23031 N 43rd Place, Phoenix, AZ 85050
MLS# 6984312Listed by: REALTY ONE GROUP - New
 $496,990Active4 beds 3 baths1,946 sq. ft.
$496,990Active4 beds 3 baths1,946 sq. ft.9809 W Mulberry Drive, Phoenix, AZ 85037
MLS# 6984202Listed by: LENNAR SALES CORP - New
 $429,900Active3 beds 2 baths1,213 sq. ft.
$429,900Active3 beds 2 baths1,213 sq. ft.3441 N 31st Street #109, Phoenix, AZ 85016
MLS# 6984214Listed by: COMPASS - New
 $532,990Active4 beds 3 baths2,105 sq. ft.
$532,990Active4 beds 3 baths2,105 sq. ft.9813 W Mulberry Drive, Phoenix, AZ 85037
MLS# 6984218Listed by: LENNAR SALES CORP

