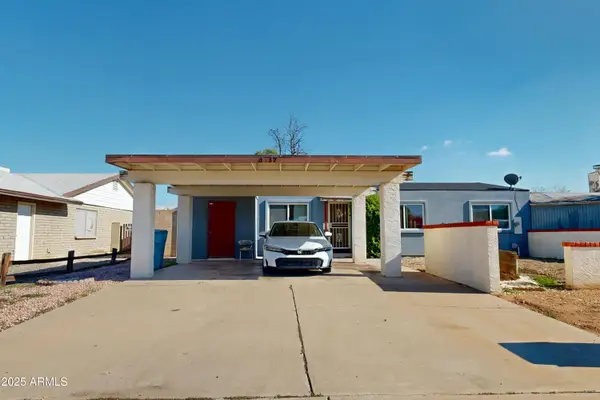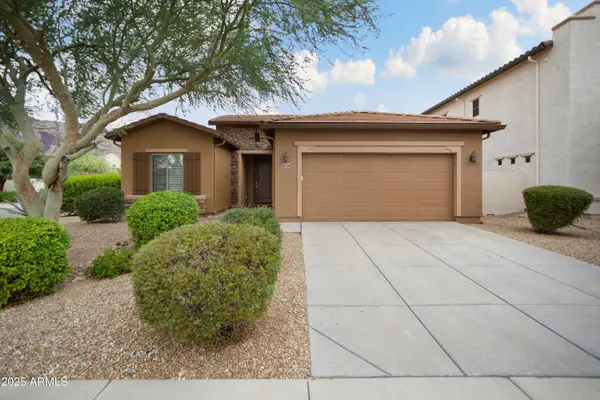7030 N Wilder Road, Phoenix, AZ 85021
Local realty services provided by:Better Homes and Gardens Real Estate BloomTree Realty
Listed by: jarrod smith
Office: plush arizona living
MLS#:6932645
Source:ARMLS
Price summary
- Price:$3,295,000
About this home
An Extraordinary North Central Luxury Estate
Tucked away on a quiet cul-de-sac in the heart of North Central, this professional designed Luxury Modern Pasadena Ranch captures the essence of refined Arizona living. Resting on nearly an acre of beautifully landscaped grounds, this 6,026 sq. ft. estate blends timeless design, modern sophistication, and a lifestyle meant to be savored.
From the moment you arrive, the home's dreamy front yard with its elegant outdoor fireplace setting welcomes you with warmth and charm—an inviting space to gather with friends beneath the stars or enjoy quiet moments surrounded by lush greenery.
Inside light and volume harmonize beautifully. The professional chef's kitchen—anchored by a full Dacor appliance suite—flows effortlessly into a grand family room that inspires connection and comfort. The formal dining and living rooms provide the perfect setting for memorable celebrations and intimate evenings alike.
Each of the oversized bedrooms offers a private ensuite bath, while the owner's suite is a world of its owna spa-inspired retreat with a steam shower, soaking tub, dual closets, and a serene outdoor sitting area with a romantic fireplace.
The property also features a beautifully designed detached casita, ideal for guests, extended family, or a private home officecombining luxury, privacy, and versatility.
Outdoors, the estate transforms into a private resort. Enjoy the shimmering tile pool, unwind beneath the private cabana, enjoy the covered BBQ lounge, or gather for friendly competition on the fully lit sport courtcomplete with tennis, pickleball, basketball, and even a discreet full-size batting cage.
A spacious garage offers ample room for vehicles and storage, completing the perfect balance of harmony and functionality.
Every detail of this estate reflects thoughtful craftsmanship and timeless appeal. And just beyond your gates, you'll find the best of North Centralvibrant dining, top-rated schools, and an unmatched outdoor lifestyle that defines this cherished community.
Opportunities like this are truly rare. Don't miss the chance to make this remarkable estate your own.
Contact an agent
Home facts
- Year built:1948
- Listing ID #:6932645
- Updated:November 25, 2025 at 10:08 AM
Rooms and interior
- Bedrooms:5
- Total bathrooms:5
- Full bathrooms:5
Heating and cooling
- Cooling:Ceiling Fan(s)
- Heating:Natural Gas
Structure and exterior
- Year built:1948
- Lot area:0.91 Acres
Schools
- High school:Central High School
- Middle school:Madison Meadows School
- Elementary school:Madison #1 Elementary School
Utilities
- Water:City Water
Finances and disclosures
- Price:$3,295,000
- Tax amount:$16,176
New listings near 7030 N Wilder Road
- New
 $239,990Active2 beds 2 baths956 sq. ft.
$239,990Active2 beds 2 baths956 sq. ft.2228 E Campbell Avenue #106, Phoenix, AZ 85016
MLS# 6951206Listed by: MCMATH REALTY LLC - New
 $299,800Active1.07 Acres
$299,800Active1.07 Acres2500 W Sunrise Drive, Phoenix, AZ 85041
MLS# 6951200Listed by: KELLER WILLIAMS REALTY EAST VALLEY - New
 $430,000Active4 beds 2 baths1,710 sq. ft.
$430,000Active4 beds 2 baths1,710 sq. ft.8623 W Indianola Avenue, Phoenix, AZ 85037
MLS# 6951185Listed by: HOMEPROS - New
 $435,000Active-- beds -- baths
$435,000Active-- beds -- baths1815 E Pueblo Avenue, Phoenix, AZ 85040
MLS# 6951187Listed by: GRACE CRE - New
 $298,000Active2 beds 2 baths1,288 sq. ft.
$298,000Active2 beds 2 baths1,288 sq. ft.4217 N 106th Drive, Phoenix, AZ 85037
MLS# 6951190Listed by: WEST USA REALTY - New
 $595,000Active3 beds 2 baths1,813 sq. ft.
$595,000Active3 beds 2 baths1,813 sq. ft.26704 N 55th Avenue, Phoenix, AZ 85083
MLS# 6951194Listed by: RHP REAL ESTATE - New
 $459,990Active3 beds 3 baths1,953 sq. ft.
$459,990Active3 beds 3 baths1,953 sq. ft.4627 S 95th Drive, Tolleson, AZ 85353
MLS# 6951136Listed by: COMPASS - New
 $607,000Active4 beds 3 baths2,197 sq. ft.
$607,000Active4 beds 3 baths2,197 sq. ft.16815 S 24th Place, Phoenix, AZ 85048
MLS# 6951056Listed by: CENTURY 21 ARIZONA FOOTHILLS - New
 $539,000Active-- beds -- baths
$539,000Active-- beds -- baths1322 W North Lane, Phoenix, AZ 85021
MLS# 6951102Listed by: COLDWELL BANKER REALTY - New
 $239,999Active2 beds 2 baths886 sq. ft.
$239,999Active2 beds 2 baths886 sq. ft.1720 E Thunderbird Road #2024, Phoenix, AZ 85022
MLS# 6951107Listed by: COMPASS
