7037 N 11th Drive, Phoenix, AZ 85021
Local realty services provided by:Better Homes and Gardens Real Estate BloomTree Realty
7037 N 11th Drive,Phoenix, AZ 85021
$639,900
- 3 Beds
- 3 Baths
- 2,761 sq. ft.
- Townhouse
- Pending
Listed by:dick j krause
Office:homesmart
MLS#:6869112
Source:ARMLS
Price summary
- Price:$639,900
- Price per sq. ft.:$231.76
- Monthly HOA dues:$300
About this home
Price reduced well below Appraisal. Truly one-of-a-kind 2761 sqft townhome (Appraiser) in North Central Phoenix on a 7841 sqft lot. Front patio leads to welcoming front door and entry. Light and inviting spacious living room with windows and bookcases. Formal dining room with 10 ft. high tiered ceiling with dimmable lights and chandelier for family dinners or elegant dining. Kitchen has many custom cabinets with door shelving for glasses and china. 2 pantries-a large walk-in with deep shelves. Sliding door provides eat in area gives a view of front patio. Master suite features glass door to patio,2 closets. Skylights in bath, dual sinks, water closet. Second bedroom has built in built in bookcase and huge wall closet. More Third bedroom is currently used as a den with custom cabinets and bookcases. Adjoining office could be a great walk in closet. Bath across hall lends to a guest or in-law suite with outside entrance. Large private grassed backyard has block fencing, mature trees plus a covered patio that is ready for quiet sitting or lively entertaining. Soft water through out with RO system in kitchen. 2 garage entries to home for convenience. This unique home is situated at the end of a quiet cul de sac. It is one of twelve homes and the largest.
Contact an agent
Home facts
- Year built:1983
- Listing ID #:6869112
- Updated:October 15, 2025 at 03:14 PM
Rooms and interior
- Bedrooms:3
- Total bathrooms:3
- Full bathrooms:3
- Living area:2,761 sq. ft.
Heating and cooling
- Cooling:Ceiling Fan(s), Programmable Thermostat
- Heating:Electric
Structure and exterior
- Year built:1983
- Building area:2,761 sq. ft.
- Lot area:0.18 Acres
Schools
- High school:Washington High School
- Middle school:Orangewood School
- Elementary school:Orangewood School
Utilities
- Water:City Water
Finances and disclosures
- Price:$639,900
- Price per sq. ft.:$231.76
- Tax amount:$3,098 (2024)
New listings near 7037 N 11th Drive
- New
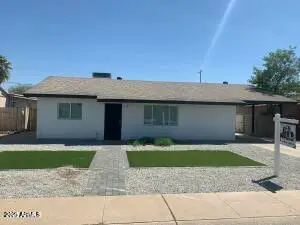 $515,950Active3 beds 5 baths1,953 sq. ft.
$515,950Active3 beds 5 baths1,953 sq. ft.2215 N 21st Street, Phoenix, AZ 85006
MLS# 6933842Listed by: EMG REAL ESTATE - New
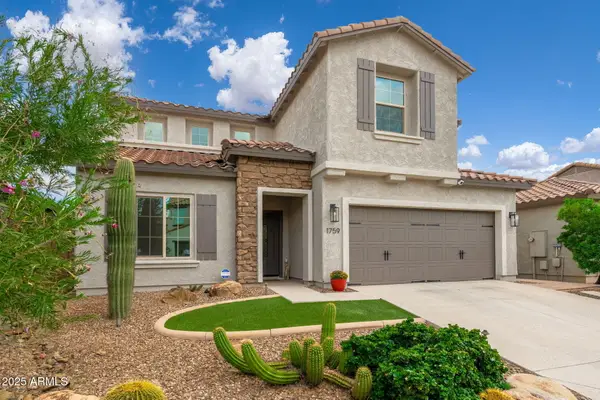 $725,000Active4 beds 3 baths2,413 sq. ft.
$725,000Active4 beds 3 baths2,413 sq. ft.1759 W Desperado Way, Phoenix, AZ 85085
MLS# 6933846Listed by: WEST USA REALTY - New
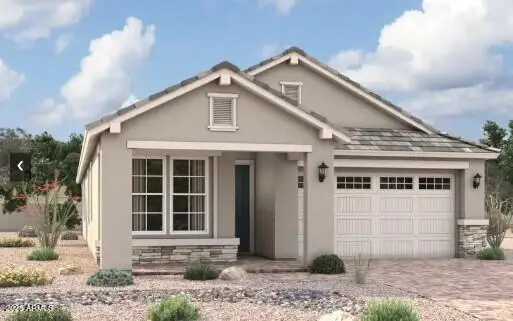 $488,995Active5 beds 3 baths2,030 sq. ft.
$488,995Active5 beds 3 baths2,030 sq. ft.8018 W Granada Road, Phoenix, AZ 85035
MLS# 6933779Listed by: RICHMOND AMERICAN HOMES - New
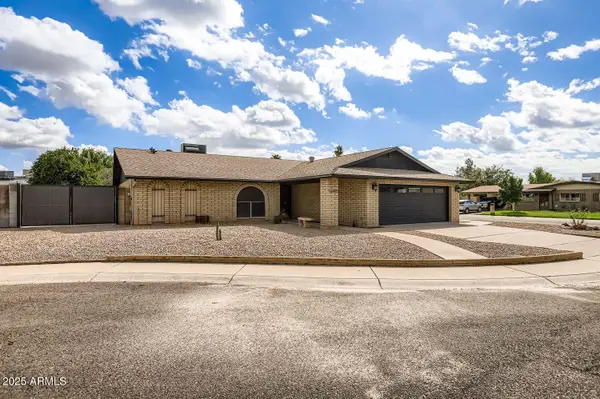 $499,000Active3 beds 2 baths2,011 sq. ft.
$499,000Active3 beds 2 baths2,011 sq. ft.16405 N 49th Drive, Glendale, AZ 85306
MLS# 6933795Listed by: REALTY ONE GROUP - New
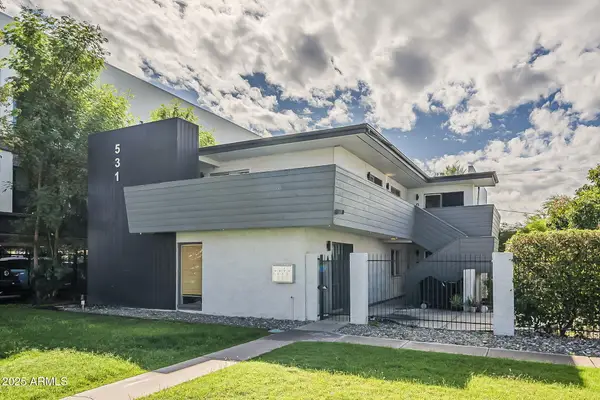 $265,000Active2 beds 2 baths1,064 sq. ft.
$265,000Active2 beds 2 baths1,064 sq. ft.531 E Roanoke Avenue #D, Phoenix, AZ 85004
MLS# 6933800Listed by: HOMESMART - New
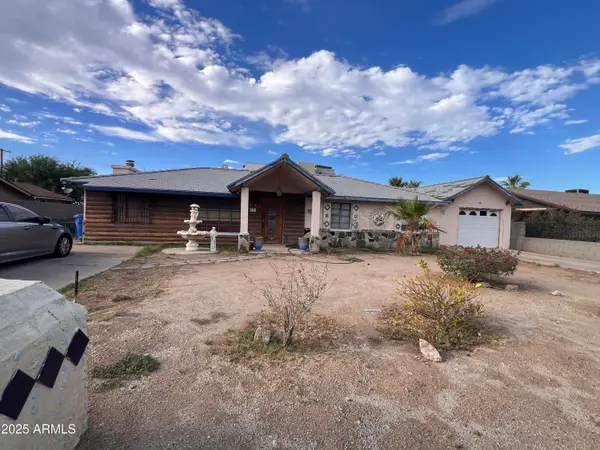 $335,000Active4 beds 2 baths2,467 sq. ft.
$335,000Active4 beds 2 baths2,467 sq. ft.108 E Monte Way, Phoenix, AZ 85042
MLS# 6933712Listed by: WEICHERT, REALTORS-HOME PRO REALTY - New
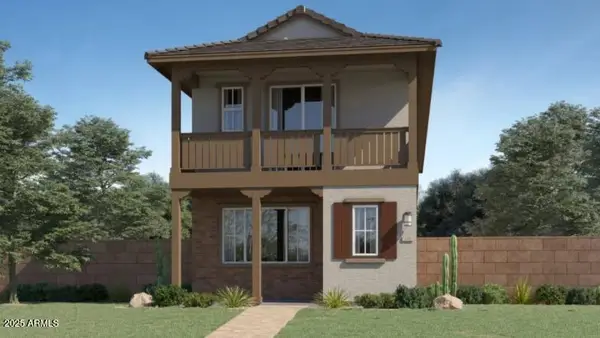 $469,990Active4 beds 4 baths2,074 sq. ft.
$469,990Active4 beds 4 baths2,074 sq. ft.9741 W Catalina Drive, Phoenix, AZ 85037
MLS# 6933715Listed by: LENNAR SALES CORP - New
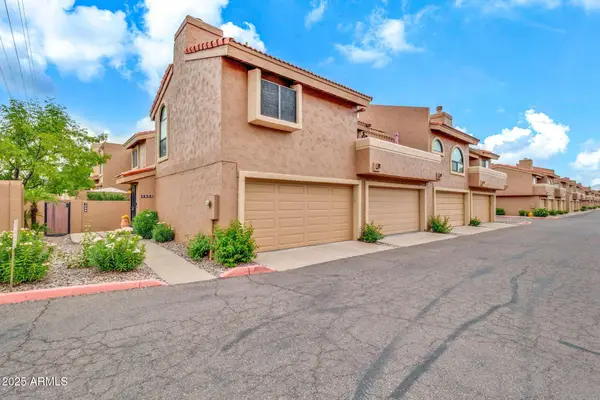 $389,000Active2 beds 3 baths1,268 sq. ft.
$389,000Active2 beds 3 baths1,268 sq. ft.5640 E Bell Road #1055, Scottsdale, AZ 85254
MLS# 6933730Listed by: W AND PARTNERS, LLC - New
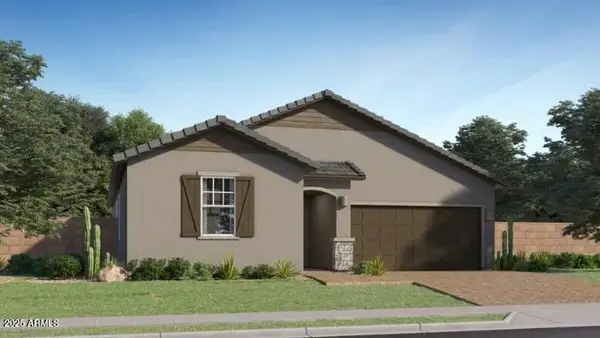 $465,990Active4 beds 2 baths1,809 sq. ft.
$465,990Active4 beds 2 baths1,809 sq. ft.9541 W Cheery Lynn Road, Phoenix, AZ 85037
MLS# 6933735Listed by: LENNAR SALES CORP - New
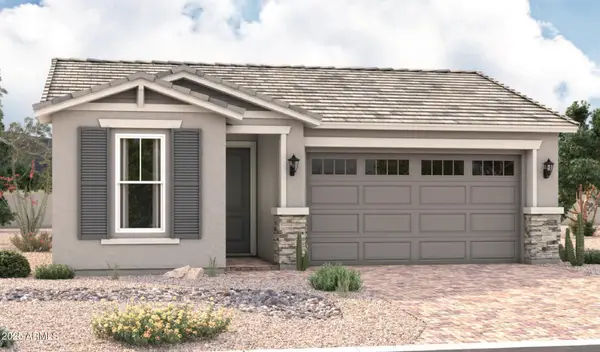 $484,995Active3 beds 3 baths1,840 sq. ft.
$484,995Active3 beds 3 baths1,840 sq. ft.8014 W Granada Road, Phoenix, AZ 85035
MLS# 6933745Listed by: RICHMOND AMERICAN HOMES
