706 E Washington Street #204, Phoenix, AZ 85034
Local realty services provided by:Better Homes and Gardens Real Estate BloomTree Realty
706 E Washington Street #204,Phoenix, AZ 85034
$410,000
- 2 Beds
- 2 Baths
- 1,204 sq. ft.
- Townhouse
- Active
Listed by: michael swindle
Office: my home group real estate
MLS#:6838371
Source:ARMLS
Price summary
- Price:$410,000
- Price per sq. ft.:$340.53
- Monthly HOA dues:$244
About this home
Experience upscale downtown living in an unbeatable Phoenix location, just blocks from everything the city has to offer. Blending modern style with an unbeatable location, this stylish condo features tiled bathrooms, stainless steel appliances, granite kitchen countertops, and tile flooring on the lower level. The tandem garage with guest spots provides ample parking, and with easy freeway and light rail access, commuting is a breeze. Artisan Parkview offers the ultimate in urban living, with walking distance to the light rail, ballpark, trendy coffee shops, top-tier dining, and cultural attractions. Inside, you'll find a spacious upstairs layout with 2 bedrooms, 2 full baths, a huge living room, an open kitchen, and an inside laundry. The vaulted ceiling in the entrance enhances the home's modern and airy feel. Whether you're looking for a primary residence or a lock-and-leave home, this condo is a perfect fit. Additional parking and guest spaces are available. Just steps away from major event venues, including Chase Field and Footprint Arena, this home places you at the heart of the city's best attractions. Enjoy easy access to ASU Downtown Campus, the Arizona Science Center, University of Arizona Medical Campus, and more. The vibrant Roosevelt Corridor, Phoenix Convention Center, and numerous dining, shopping, and entertainment options are all within walking distance. Enjoy all that downtown Phoenix has to offer within a short walk-this is urban living at its finest!
Contact an agent
Home facts
- Year built:2003
- Listing ID #:6838371
- Updated:February 13, 2026 at 09:18 PM
Rooms and interior
- Bedrooms:2
- Total bathrooms:2
- Full bathrooms:2
- Living area:1,204 sq. ft.
Heating and cooling
- Cooling:Ceiling Fan(s), Programmable Thermostat
- Heating:Electric
Structure and exterior
- Year built:2003
- Building area:1,204 sq. ft.
Schools
- High school:North High School
- Middle school:Kenilworth Elementary School
- Elementary school:Whittier Elementary School
Utilities
- Water:City Water
Finances and disclosures
- Price:$410,000
- Price per sq. ft.:$340.53
- Tax amount:$1,989 (2024)
New listings near 706 E Washington Street #204
- New
 $189,900Active3 beds 3 baths1,408 sq. ft.
$189,900Active3 beds 3 baths1,408 sq. ft.7126 N 19th Avenue #158, Phoenix, AZ 85021
MLS# 6984271Listed by: OFFERPAD BROKERAGE, LLC - New
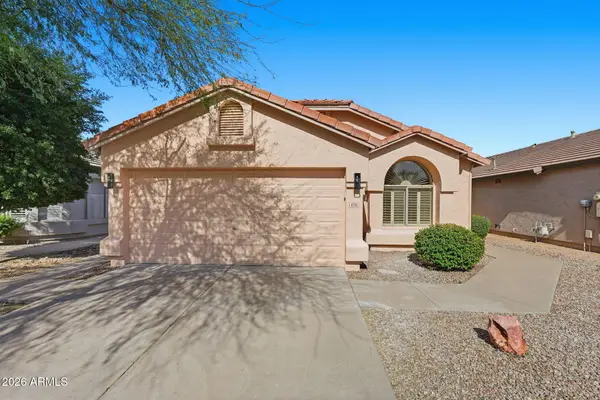 $620,000Active4 beds 2 baths1,540 sq. ft.
$620,000Active4 beds 2 baths1,540 sq. ft.4716 E Lone Cactus Drive, Phoenix, AZ 85050
MLS# 6984282Listed by: VENTURE REI, LLC - New
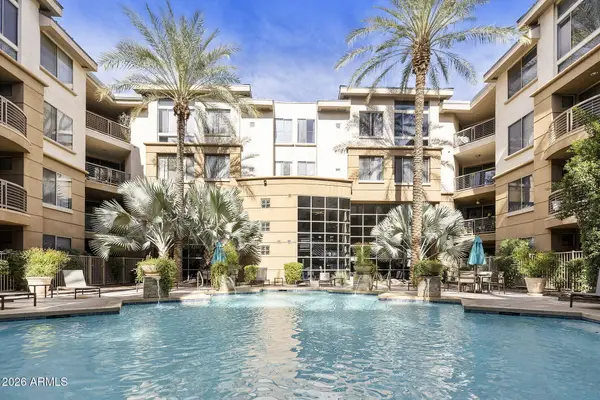 $225,000Active1 beds 1 baths746 sq. ft.
$225,000Active1 beds 1 baths746 sq. ft.1701 E Colter Street #234, Phoenix, AZ 85016
MLS# 6984301Listed by: GOLD TRUST REALTY - New
 $490,000Active3 beds 2 baths1,593 sq. ft.
$490,000Active3 beds 2 baths1,593 sq. ft.8830 N 20th Drive, Phoenix, AZ 85021
MLS# 6984306Listed by: HOMEPROS - New
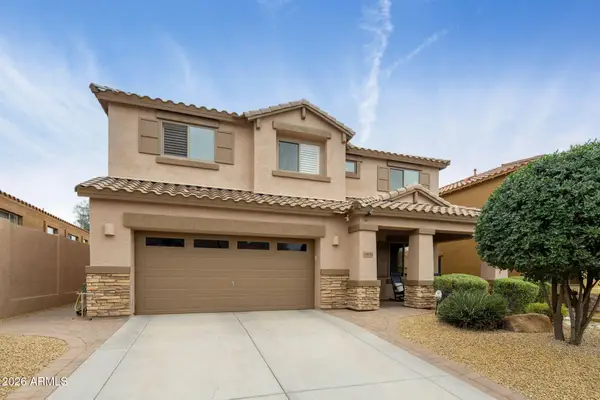 $1,050,000Active4 beds 3 baths3,208 sq. ft.
$1,050,000Active4 beds 3 baths3,208 sq. ft.23031 N 43rd Place, Phoenix, AZ 85050
MLS# 6984312Listed by: REALTY ONE GROUP - New
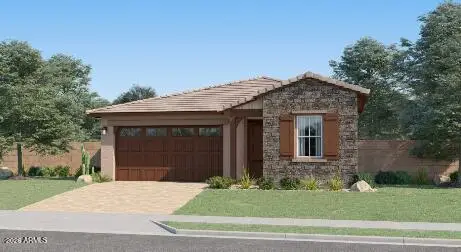 $496,990Active4 beds 3 baths1,946 sq. ft.
$496,990Active4 beds 3 baths1,946 sq. ft.9809 W Mulberry Drive, Phoenix, AZ 85037
MLS# 6984202Listed by: LENNAR SALES CORP - New
 $429,900Active3 beds 2 baths1,213 sq. ft.
$429,900Active3 beds 2 baths1,213 sq. ft.3441 N 31st Street #109, Phoenix, AZ 85016
MLS# 6984214Listed by: COMPASS - New
 $532,990Active4 beds 3 baths2,105 sq. ft.
$532,990Active4 beds 3 baths2,105 sq. ft.9813 W Mulberry Drive, Phoenix, AZ 85037
MLS# 6984218Listed by: LENNAR SALES CORP - New
 $520,990Active4 beds 3 baths2,274 sq. ft.
$520,990Active4 beds 3 baths2,274 sq. ft.9519 W Mulberry Drive, Phoenix, AZ 85037
MLS# 6984224Listed by: LENNAR SALES CORP - New
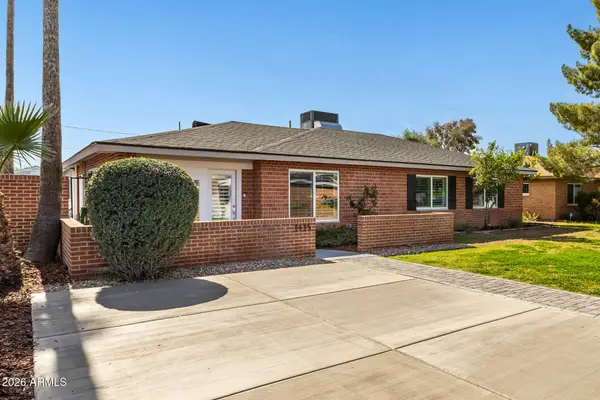 $824,700Active4 beds 2 baths2,180 sq. ft.
$824,700Active4 beds 2 baths2,180 sq. ft.1115 W San Miguel Avenue, Phoenix, AZ 85013
MLS# 6984232Listed by: REAL BROKER

