707 W Surrey Avenue, Phoenix, AZ 85029
Local realty services provided by:Better Homes and Gardens Real Estate BloomTree Realty
Listed by: george laughton, cody ballentine
Office: my home group real estate
MLS#:6925173
Source:ARMLS
Price summary
- Price:$1,350,000
About this home
Experience luxury living in this 4-bedroom, 3-bath ranch-style estate on a sprawling 14,009 sq ft cul-de-sac lot with spectacular mountain views! A grand double-door entry opens to a formal living room with wood floors and panoramic windows, while the split-level design flows seamlessly to the dining room and family room with fireplace and wet bar. The chef's kitchen boasts abundant cabinetry, a large island with waterfall edge, and wall-mounted double ovens. The primary retreat offers the ultimate escape with spa-like amenities including a soaking tub, walk-in shower, dual vanities, and a custom closet. This completely remodeled home features a newer A/C and newer Roof. Outdoors, entertain in style with a recently re-designed Pebble Tec pool, built-in BBQ, pool bath and charming gazebo - all framed by stunning mountain vistas. Conveniently located near schools and shopping, a rare blend of luxury, convenience, and breathtaking views awaits!
Contact an agent
Home facts
- Year built:1971
- Listing ID #:6925173
- Updated:November 15, 2025 at 10:11 AM
Rooms and interior
- Bedrooms:4
- Total bathrooms:4
- Full bathrooms:3
Heating and cooling
- Cooling:Ceiling Fan(s), Evaporative Cooling
- Heating:Electric
Structure and exterior
- Year built:1971
- Lot area:0.32 Acres
Schools
- High school:Thunderbird High School
- Middle school:Mountain Sky Middle School
- Elementary school:Lookout Mountain School
Utilities
- Water:City Water
Finances and disclosures
- Price:$1,350,000
- Tax amount:$5,157
New listings near 707 W Surrey Avenue
- New
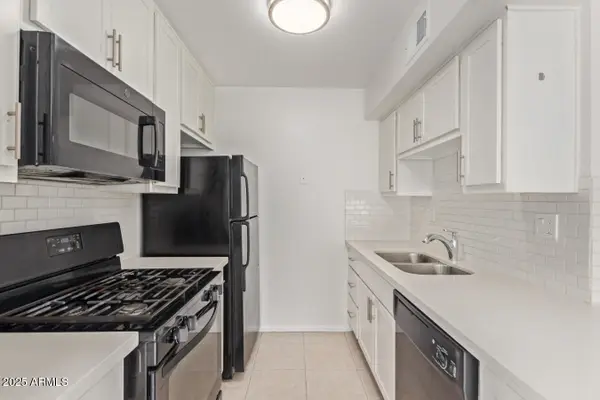 $135,000Active1 beds 1 baths727 sq. ft.
$135,000Active1 beds 1 baths727 sq. ft.1701 W Tuckey Lane #231, Phoenix, AZ 85015
MLS# 6947728Listed by: MY HOME GROUP REAL ESTATE - New
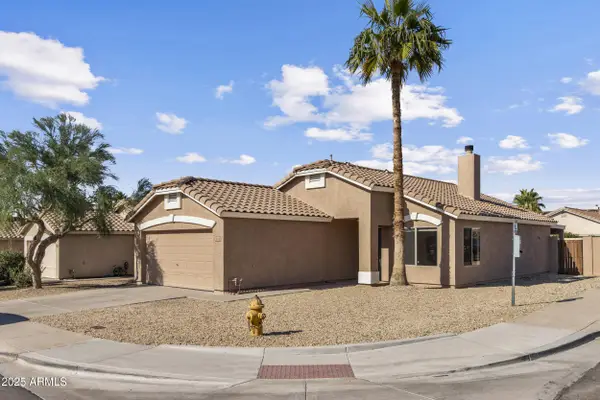 $460,000Active3 beds 2 baths1,251 sq. ft.
$460,000Active3 beds 2 baths1,251 sq. ft.910 E Potter Drive, Phoenix, AZ 85024
MLS# 6947730Listed by: KELLER WILLIAMS ARIZONA REALTY - New
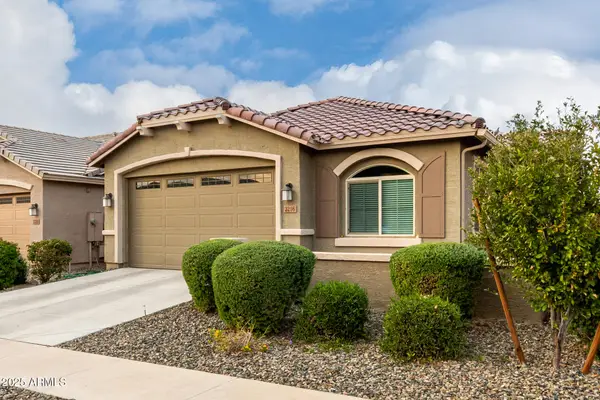 $420,000Active4 beds 2 baths1,800 sq. ft.
$420,000Active4 beds 2 baths1,800 sq. ft.2216 W Park Street, Phoenix, AZ 85041
MLS# 6947736Listed by: EXP REALTY - New
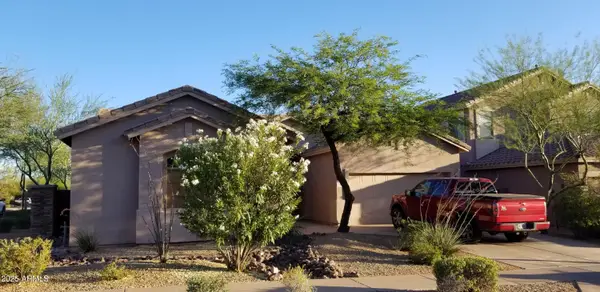 $515,000Active4 beds 2 baths2,061 sq. ft.
$515,000Active4 beds 2 baths2,061 sq. ft.3105 W Espartero Way, Phoenix, AZ 85086
MLS# 6947737Listed by: SHIELDS REGAL REALTY - New
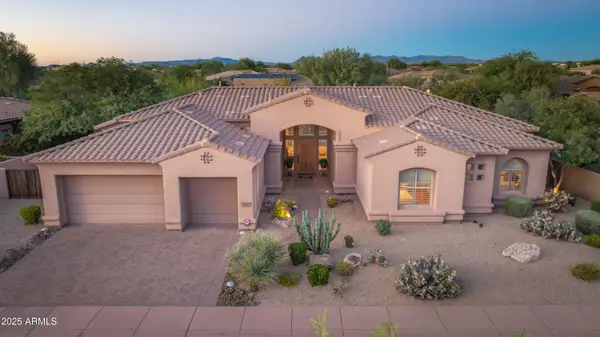 $1,450,000Active4 beds 4 baths3,604 sq. ft.
$1,450,000Active4 beds 4 baths3,604 sq. ft.5362 E Herrera Drive, Phoenix, AZ 85054
MLS# 6947724Listed by: RUSS LYON SOTHEBY'S INTERNATIONAL REALTY - New
 $1,600,000Active3 beds 3 baths3,426 sq. ft.
$1,600,000Active3 beds 3 baths3,426 sq. ft.1040 E Osborn Road #1703, Phoenix, AZ 85014
MLS# 6947702Listed by: REALTY ONE GROUP AZ - New
 $380,000Active3 beds 2 baths1,553 sq. ft.
$380,000Active3 beds 2 baths1,553 sq. ft.2736 W El Caminito Drive, Phoenix, AZ 85051
MLS# 6947708Listed by: WEICHERT REALTORS - UPRAISE - New
 $320,000Active3 beds 1 baths936 sq. ft.
$320,000Active3 beds 1 baths936 sq. ft.2721 W Rose Lane, Phoenix, AZ 85017
MLS# 6947718Listed by: EXP REALTY - New
 $425,000Active4 beds 2 baths1,520 sq. ft.
$425,000Active4 beds 2 baths1,520 sq. ft.8719 W Avalon Drive, Phoenix, AZ 85037
MLS# 6947721Listed by: ARIZONA PREMIER REALTY HOMES & LAND, LLC - New
 $379,000Active3 beds 2 baths1,250 sq. ft.
$379,000Active3 beds 2 baths1,250 sq. ft.4708 S 26th Lane, Phoenix, AZ 85041
MLS# 6947692Listed by: RETSY
