710 E Tuckey Lane, Phoenix, AZ 85014
Local realty services provided by:Better Homes and Gardens Real Estate S.J. Fowler
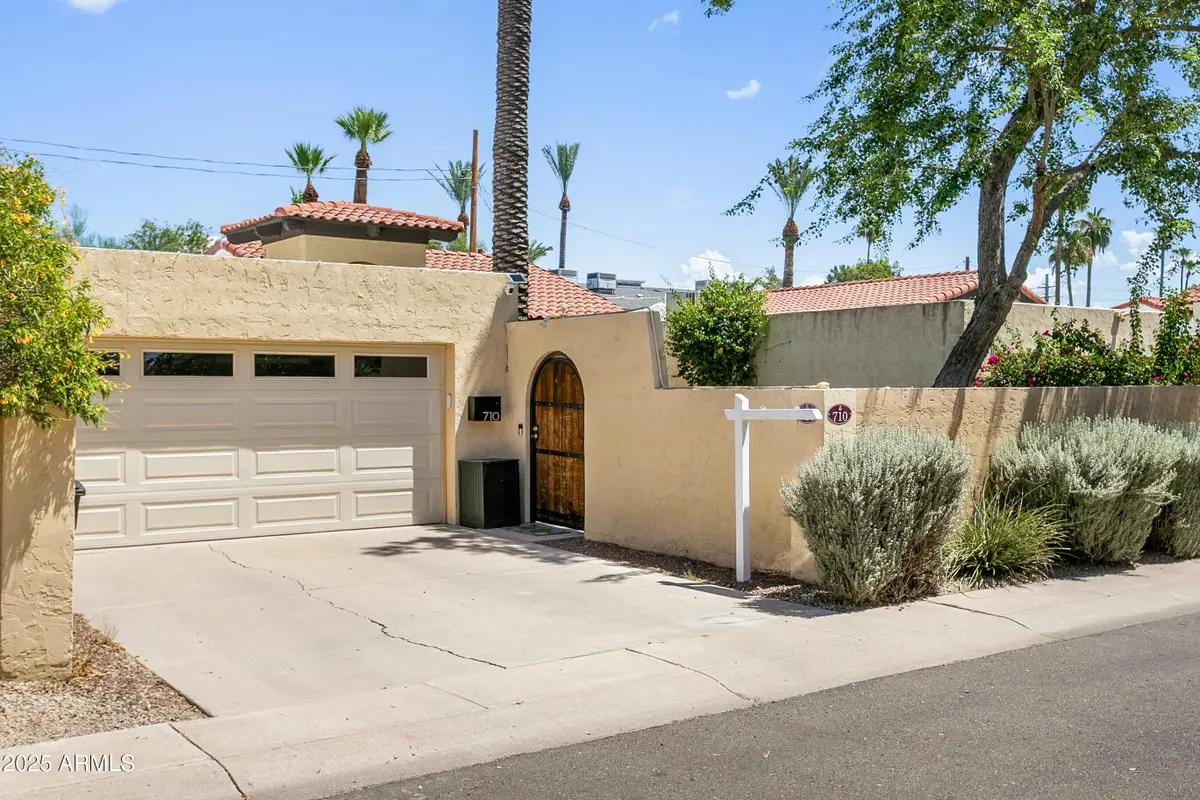
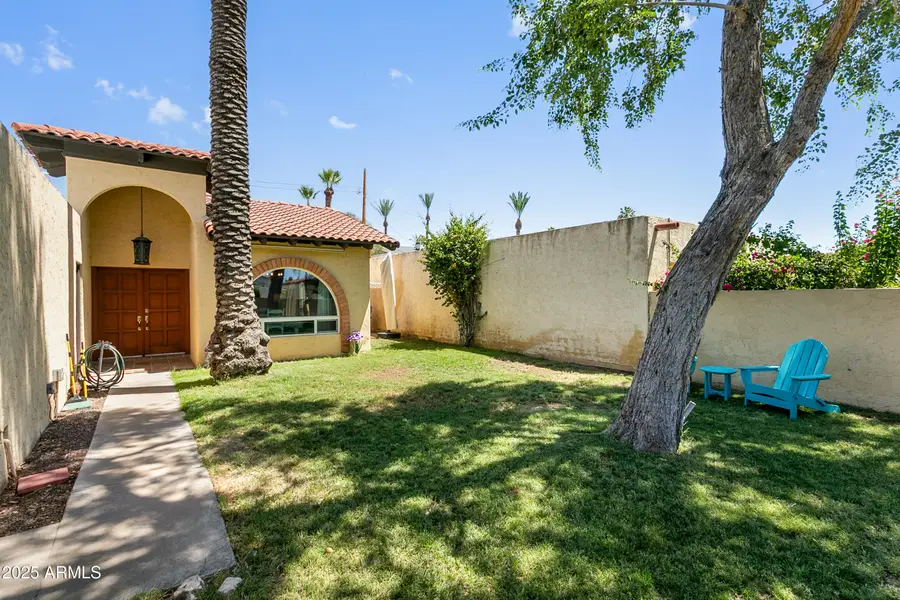
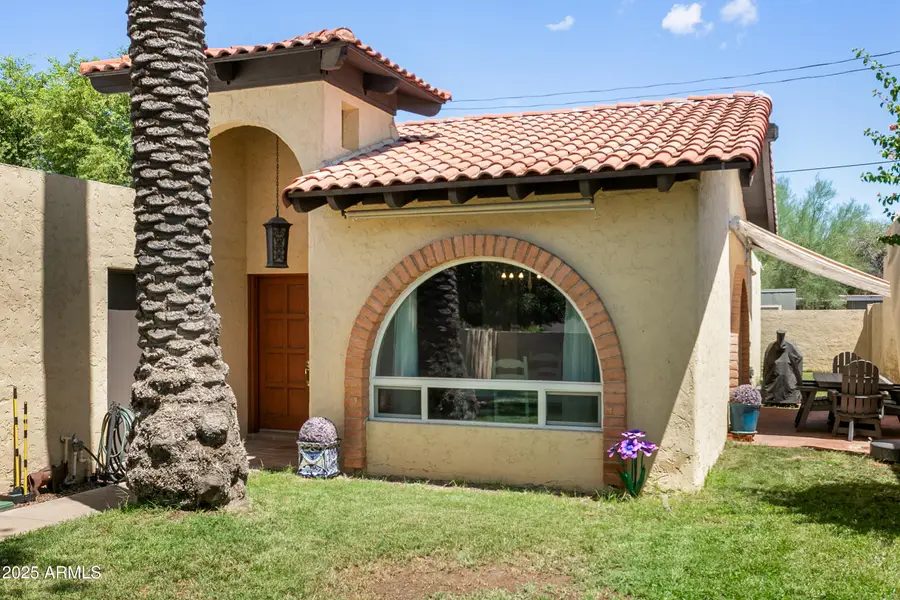
710 E Tuckey Lane,Phoenix, AZ 85014
$650,000
- 3 Beds
- 2 Baths
- 1,820 sq. ft.
- Townhouse
- Active
Listed by:charity a larson
Office:homesmart
MLS#:6894169
Source:ARMLS
Price summary
- Price:$650,000
- Price per sq. ft.:$357.14
- Monthly HOA dues:$275
About this home
Tucked away in one of Phoenix's best-kept secrets, this beautifully updated 3-bedroom plus office, 2-bath single family home offers charm, space, and an unbeatable location. One of the few patio-style homes in this highly desirable North Central community, the property features soaring ceilings with exposed wood beams, a spacious family room, and both side and rear patios—perfect for indoor-outdoor living.
The generous kitchen includes 2 large skylights, a massive walk-in pantry and everyday dining space, while the formal dining room overlooks the lush front courtyard. Both bathrooms have been tastefully remodeled with neutral tones, modern finishes, and solar tubes that bring in abundant natural light. Primary bathroom has a custom oversized shower. Residents enjoy low HOA fees and well-maintained grounds with large grassy islands shaded by mature trees. HOA also included basic cox cable. This prime location offers easy access to top restaurants, shopping, and freeway connections, with hiking trails and popular amenities just minutes away.
Contact an agent
Home facts
- Year built:1972
- Listing Id #:6894169
- Updated:August 10, 2025 at 02:59 PM
Rooms and interior
- Bedrooms:3
- Total bathrooms:2
- Full bathrooms:2
- Living area:1,820 sq. ft.
Heating and cooling
- Heating:Electric
Structure and exterior
- Year built:1972
- Building area:1,820 sq. ft.
- Lot area:0.11 Acres
Schools
- High school:North High School
- Middle school:Madison Meadows School
- Elementary school:Madison Heights Elementary School
Utilities
- Water:City Water
Finances and disclosures
- Price:$650,000
- Price per sq. ft.:$357.14
- Tax amount:$2,461 (2024)
New listings near 710 E Tuckey Lane
- New
 $589,000Active3 beds 3 baths2,029 sq. ft.
$589,000Active3 beds 3 baths2,029 sq. ft.3547 E Windmere Drive, Phoenix, AZ 85048
MLS# 6905794Listed by: MY HOME GROUP REAL ESTATE - New
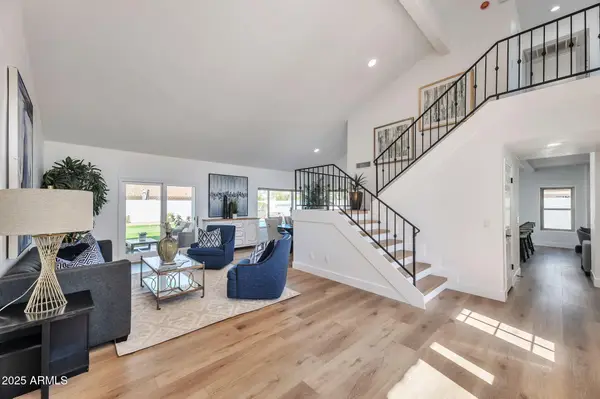 $1,250,000Active3 beds 3 baths2,434 sq. ft.
$1,250,000Active3 beds 3 baths2,434 sq. ft.17408 N 57th Street, Scottsdale, AZ 85254
MLS# 6905805Listed by: GENTRY REAL ESTATE - New
 $950,000Active3 beds 2 baths2,036 sq. ft.
$950,000Active3 beds 2 baths2,036 sq. ft.2202 E Belmont Avenue, Phoenix, AZ 85020
MLS# 6905818Listed by: COMPASS - New
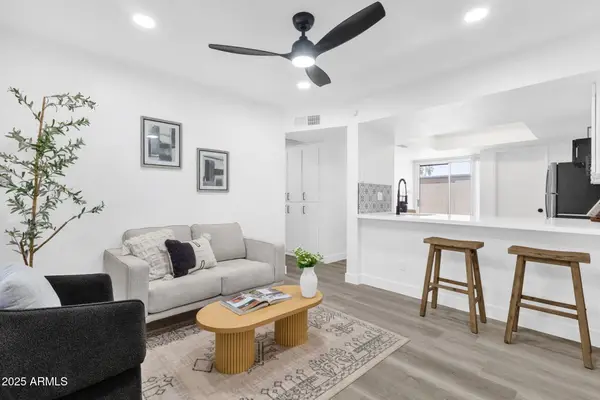 $239,000Active2 beds 2 baths817 sq. ft.
$239,000Active2 beds 2 baths817 sq. ft.19601 N 7th Street N #1032, Phoenix, AZ 85024
MLS# 6905822Listed by: HOMESMART - New
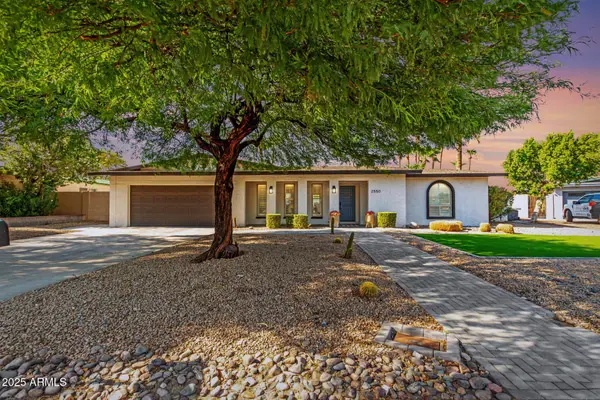 $850,000Active4 beds 2 baths2,097 sq. ft.
$850,000Active4 beds 2 baths2,097 sq. ft.2550 E Sahuaro Drive, Phoenix, AZ 85028
MLS# 6905826Listed by: KELLER WILLIAMS REALTY EAST VALLEY - New
 $439,000Active3 beds 2 baths1,570 sq. ft.
$439,000Active3 beds 2 baths1,570 sq. ft.2303 E Taro Lane, Phoenix, AZ 85024
MLS# 6905701Listed by: HOMESMART - New
 $779,900Active2 beds 3 baths1,839 sq. ft.
$779,900Active2 beds 3 baths1,839 sq. ft.22435 N 53rd Street, Phoenix, AZ 85054
MLS# 6905712Listed by: REALTY ONE GROUP - New
 $980,000Active-- beds -- baths
$980,000Active-- beds -- baths610 E San Juan Avenue, Phoenix, AZ 85012
MLS# 6905741Listed by: VALOR HOME GROUP - New
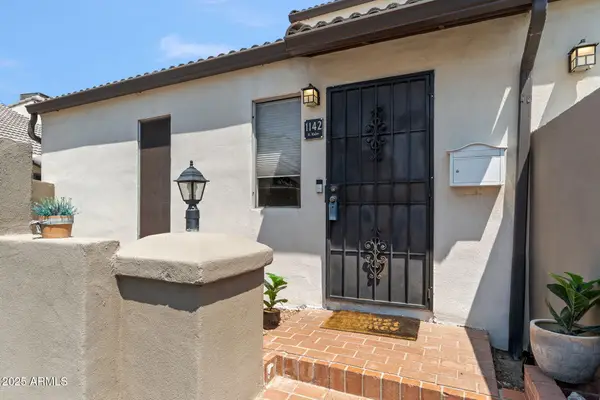 $349,900Active3 beds 2 baths1,196 sq. ft.
$349,900Active3 beds 2 baths1,196 sq. ft.1142 E Kaler Drive, Phoenix, AZ 85020
MLS# 6905764Listed by: COMPASS - New
 $314,000Active2 beds 3 baths1,030 sq. ft.
$314,000Active2 beds 3 baths1,030 sq. ft.2150 W Alameda Road #1390, Phoenix, AZ 85085
MLS# 6905768Listed by: HOMESMART
