7180 E Kierland Boulevard #218, Phoenix, AZ 85254
Local realty services provided by:Better Homes and Gardens Real Estate BloomTree Realty
7180 E Kierland Boulevard #218,Scottsdale, AZ 85254
$1,599,000
- 2 Beds
- 3 Baths
- 1,838 sq. ft.
- Condominium
- Pending
Listed by: samantha witherwax
Office: compass
MLS#:6941141
Source:ARMLS
Price summary
- Price:$1,599,000
- Price per sq. ft.:$869.97
- Monthly HOA dues:$1,160
About this home
Welcome to Optima Kierland—where thoughtful design, unmatched walkability, and full-service amenities all come together in one of the Valley's most iconic buildings.
This light-filled corner unit offers an airy, open layout thanks to floor-to-ceiling windows and a flexible floorplan that truly lives larger than its square footage. Recently updated, the home features fresh interior paint (walls, ceilings, doors), updated baseboards, resurfaced cabinetry with modern hardware, and a waterfall edged quartz countertops in the kitchen with new slabs also in both bathrooms. New carpet in the bedrooms, designer lighting, and custom ceiling fans complete the elevated look.
Building amenities are truly next level: a rooftop pool and spa with mountain views, fitness center, indoor basketball indoor basketball court, saunas, cold plunges, golf simulator, multiple kitchens and grills, coffee bar, concierge, and lounge.
Just steps from Kierland Commons and Scottsdale Quarter, this location offers the best of city living with the ease of a lock-and-leave lifestyle. Whether you're here full-time or seasonally, this is a lifestyle of convenience, community, and total peace of mind.
Contact an agent
Home facts
- Year built:2021
- Listing ID #:6941141
- Updated:February 21, 2026 at 11:45 PM
Rooms and interior
- Bedrooms:2
- Total bathrooms:3
- Full bathrooms:2
- Half bathrooms:1
- Living area:1,838 sq. ft.
Heating and cooling
- Heating:Electric
Structure and exterior
- Year built:2021
- Building area:1,838 sq. ft.
- Lot area:0.04 Acres
Schools
- High school:Horizon High School
- Middle school:Desert Shadows Elementary School
- Elementary school:Sandpiper Elementary School
Utilities
- Water:City Water
Finances and disclosures
- Price:$1,599,000
- Price per sq. ft.:$869.97
- Tax amount:$4,945 (2024)
New listings near 7180 E Kierland Boulevard #218
- New
 $365,000Active3 beds 3 baths1,723 sq. ft.
$365,000Active3 beds 3 baths1,723 sq. ft.2717 W Pierson Street, Phoenix, AZ 85017
MLS# 6988152Listed by: EXP REALTY 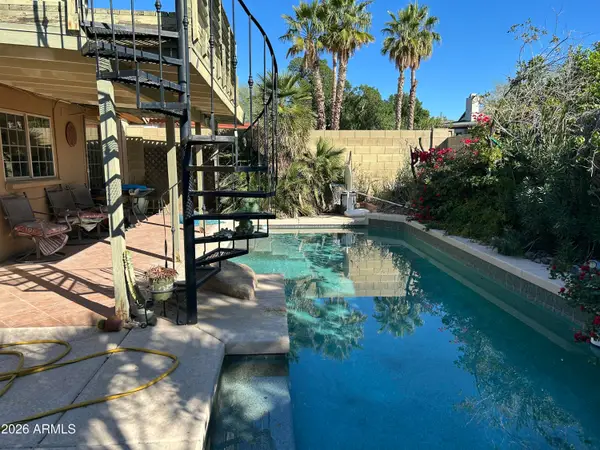 $320,000Pending2 beds 2 baths1,195 sq. ft.
$320,000Pending2 beds 2 baths1,195 sq. ft.9649 S 44th Street, Phoenix, AZ 85044
MLS# 6988132Listed by: BERKSHIRE HATHAWAY HOMESERVICES ARIZONA PROPERTIES- New
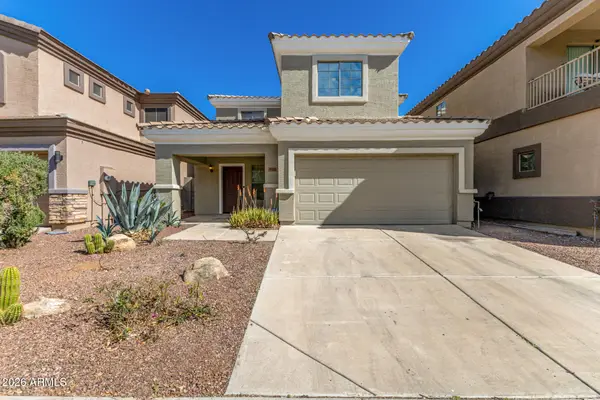 $424,900Active3 beds 3 baths1,568 sq. ft.
$424,900Active3 beds 3 baths1,568 sq. ft.17215 N 19th Run, Phoenix, AZ 85022
MLS# 6988134Listed by: MY HOME GROUP REAL ESTATE - New
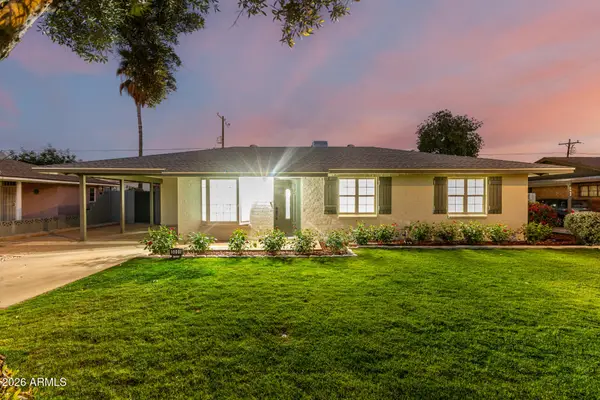 $600,000Active4 beds 2 baths1,500 sq. ft.
$600,000Active4 beds 2 baths1,500 sq. ft.3001 N 21st Avenue, Phoenix, AZ 85015
MLS# 6988135Listed by: EXP REALTY - New
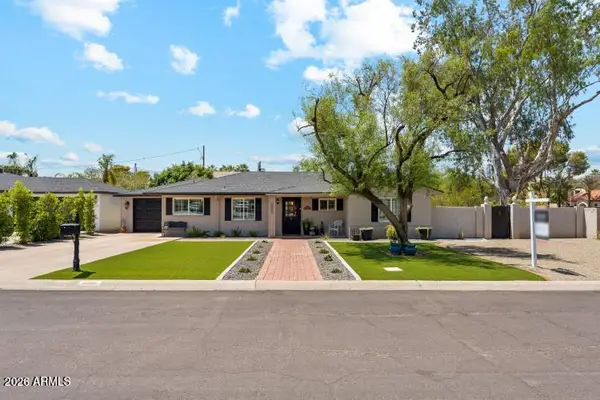 $975,000Active3 beds 2 baths1,500 sq. ft.
$975,000Active3 beds 2 baths1,500 sq. ft.3201 E Colter Street, Phoenix, AZ 85018
MLS# 6988147Listed by: BERKSHIRE HATHAWAY HOMESERVICES ARIZONA PROPERTIES - New
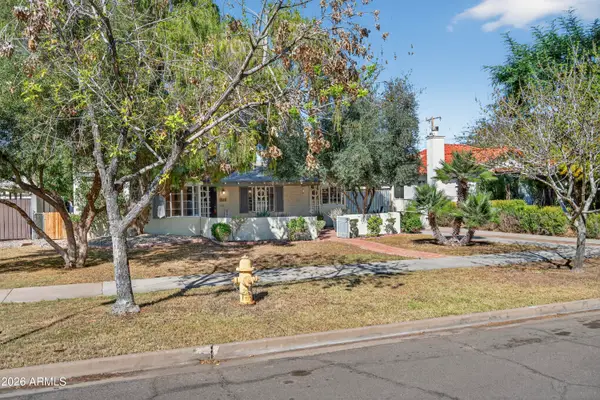 $775,000Active3 beds 2 baths2,005 sq. ft.
$775,000Active3 beds 2 baths2,005 sq. ft.1526 W Wilshire Drive, Phoenix, AZ 85007
MLS# 6987203Listed by: MACLAY REAL ESTATE - New
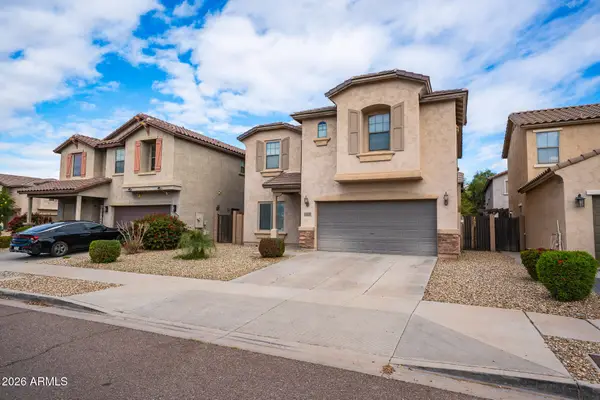 $385,500Active3 beds 3 baths1,907 sq. ft.
$385,500Active3 beds 3 baths1,907 sq. ft.5818 W Siesta Way, Laveen, AZ 85339
MLS# 6988107Listed by: CENTURY 21 ARIZONA FOOTHILLS - New
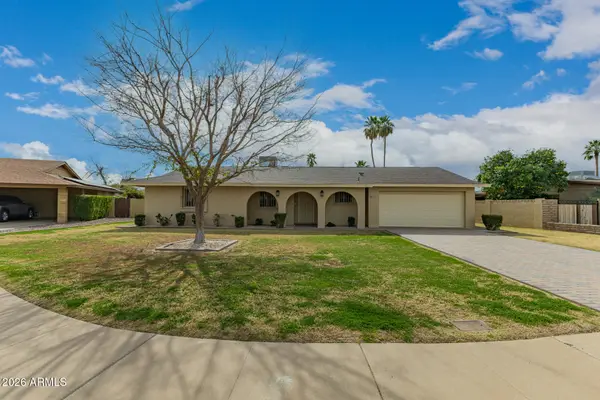 $639,000Active3 beds 3 baths1,688 sq. ft.
$639,000Active3 beds 3 baths1,688 sq. ft.3835 E Altadena Avenue, Phoenix, AZ 85028
MLS# 6988110Listed by: HOMESMART - New
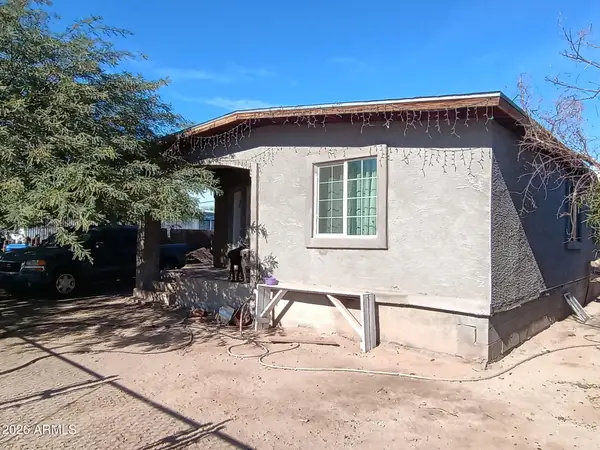 $247,700Active3 beds 2 baths1,300 sq. ft.
$247,700Active3 beds 2 baths1,300 sq. ft.1914 E Illini Street, Phoenix, AZ 85040
MLS# 6988117Listed by: MY HOME GROUP REAL ESTATE - New
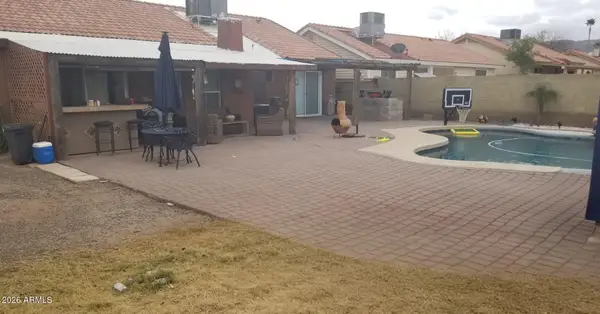 $425,000Active3 beds 2 baths1,309 sq. ft.
$425,000Active3 beds 2 baths1,309 sq. ft.6408 S 19th Place, Phoenix, AZ 85042
MLS# 6988126Listed by: EXP REALTY

