7180 E Kierland Boulevard #507, Phoenix, AZ 85254
Local realty services provided by:Better Homes and Gardens Real Estate S.J. Fowler
7180 E Kierland Boulevard #507,Scottsdale, AZ 85254
$1,498,000
- 3 Beds
- 2 Baths
- 1,755 sq. ft.
- Condominium
- Active
Listed by: craig a young, nathan ottosen
Office: rei marketing
MLS#:6884332
Source:ARMLS
Price summary
- Price:$1,498,000
- Price per sq. ft.:$853.56
- Monthly HOA dues:$1,178
About this home
7180 Kierland Optima! A blend of luxury and optimal location, it offers the best of Scottsdale! Situated on the Northwest Corner, this sought after and versatile 3-bedroom 2 bath corner floorplan enjoys views of the McDowells from both the living room and primary suite. Built in 2021 for the original owner, the home comes with two premium parking spots and a private storage room (an upgrade not included in many units). Bosch Appliances, floor to ceiling glass walls, a cozy outdoor patio, and BRAND NEW carpet. The amenities are un-paralleled and offer an extension of both living space and a resort caliber lifestyle. The Sky Deck includes a heated pool, spa, running track, grills, an outdoor theater with fire pit, and views galore. The first floor is for exclusive owner use and includes a state-of-the-art gym, coffee lounge, golf simulator, amazon room,
pet wash, gaming lounge, basketball court, squash court, private party room, and TV lounge. Right outside and within short walking distance, Kierland Commons and the Scottsdale Quarter offer world class dining and entertainment options.
Contact an agent
Home facts
- Year built:2021
- Listing ID #:6884332
- Updated:December 19, 2025 at 03:59 PM
Rooms and interior
- Bedrooms:3
- Total bathrooms:2
- Full bathrooms:2
- Living area:1,755 sq. ft.
Heating and cooling
- Cooling:Ceiling Fan(s)
- Heating:Electric
Structure and exterior
- Year built:2021
- Building area:1,755 sq. ft.
- Lot area:0.04 Acres
Schools
- High school:Horizon High School
- Middle school:Horizon High School
- Elementary school:North Ranch Elementary School
Utilities
- Water:City Water
Finances and disclosures
- Price:$1,498,000
- Price per sq. ft.:$853.56
- Tax amount:$4,728 (2024)
New listings near 7180 E Kierland Boulevard #507
- New
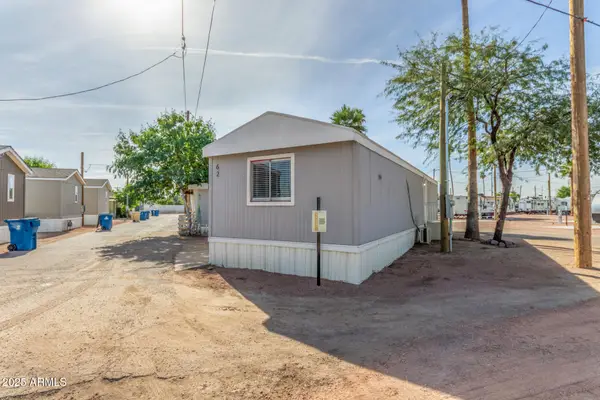 $45,000Active2 beds 1 baths728 sq. ft.
$45,000Active2 beds 1 baths728 sq. ft.2605 W Van Buren Street #62, Phoenix, AZ 85009
MLS# 6959418Listed by: HOMESMART - New
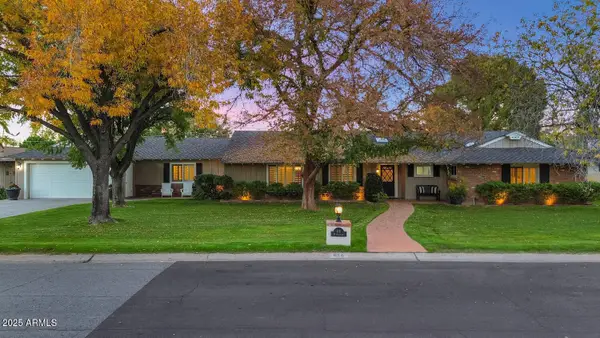 $1,525,000Active4 beds 4 baths3,320 sq. ft.
$1,525,000Active4 beds 4 baths3,320 sq. ft.416 W Mclellan Boulevard, Phoenix, AZ 85013
MLS# 6959421Listed by: HOMESMART - New
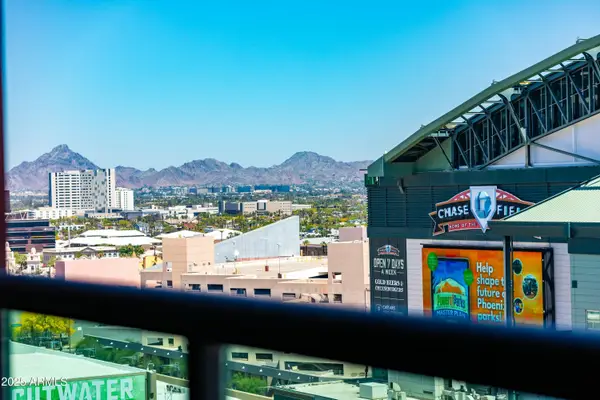 $367,900Active1 beds 2 baths1,074 sq. ft.
$367,900Active1 beds 2 baths1,074 sq. ft.310 S 4th Street #1407, Phoenix, AZ 85004
MLS# 6959437Listed by: BERKSHIRE HATHAWAY HOMESERVICES ARIZONA PROPERTIES - New
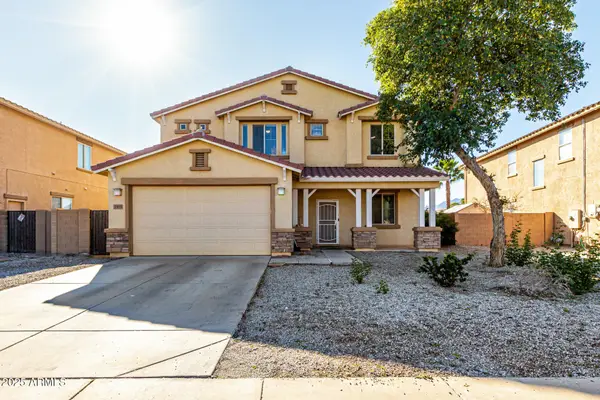 $420,000Active4 beds 3 baths2,408 sq. ft.
$420,000Active4 beds 3 baths2,408 sq. ft.7313 W Carter Road, Laveen, AZ 85339
MLS# 6959439Listed by: DONE DEAL - New
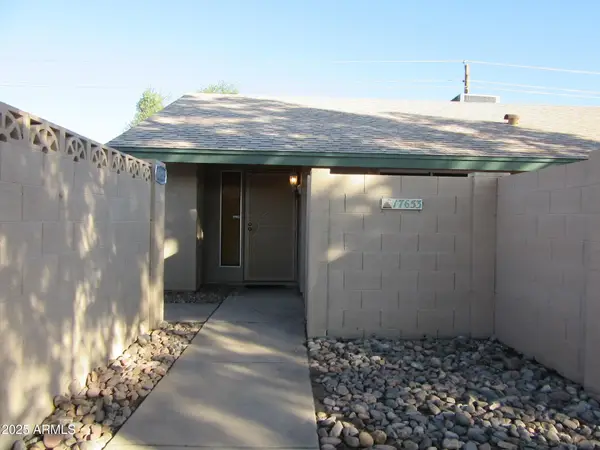 $293,500Active2 beds 2 baths1,256 sq. ft.
$293,500Active2 beds 2 baths1,256 sq. ft.17653 N Lindner Drive, Glendale, AZ 85308
MLS# 6959441Listed by: WEST USA REALTY - New
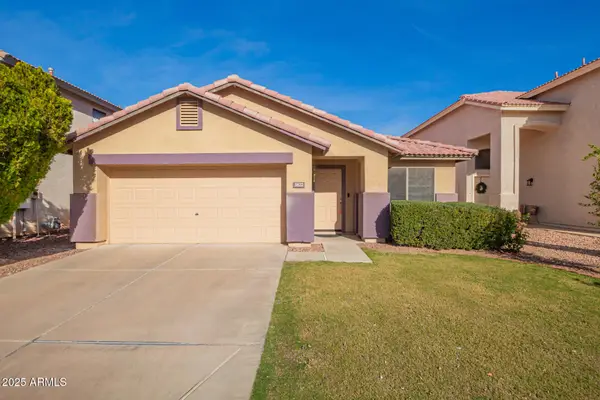 $489,900Active3 beds 2 baths1,705 sq. ft.
$489,900Active3 beds 2 baths1,705 sq. ft.3822 W Fallen Leaf Lane, Glendale, AZ 85310
MLS# 6959400Listed by: DELEX REALTY - New
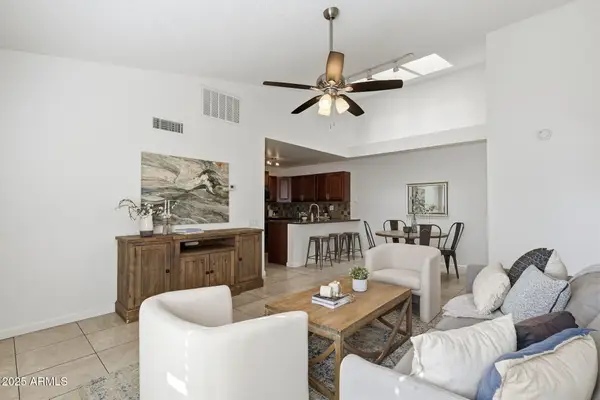 $295,000Active2 beds 2 baths863 sq. ft.
$295,000Active2 beds 2 baths863 sq. ft.4446 E Carter Drive, Phoenix, AZ 85042
MLS# 6959401Listed by: VENTURE REI, LLC - New
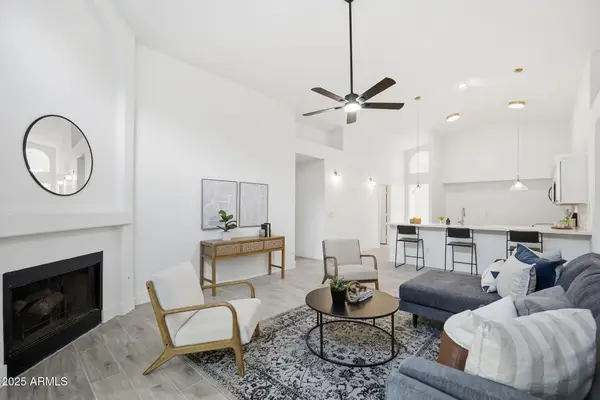 $695,000Active3 beds 2 baths2,024 sq. ft.
$695,000Active3 beds 2 baths2,024 sq. ft.4444 E Danbury Road, Phoenix, AZ 85032
MLS# 6959402Listed by: VENTURE REI, LLC - New
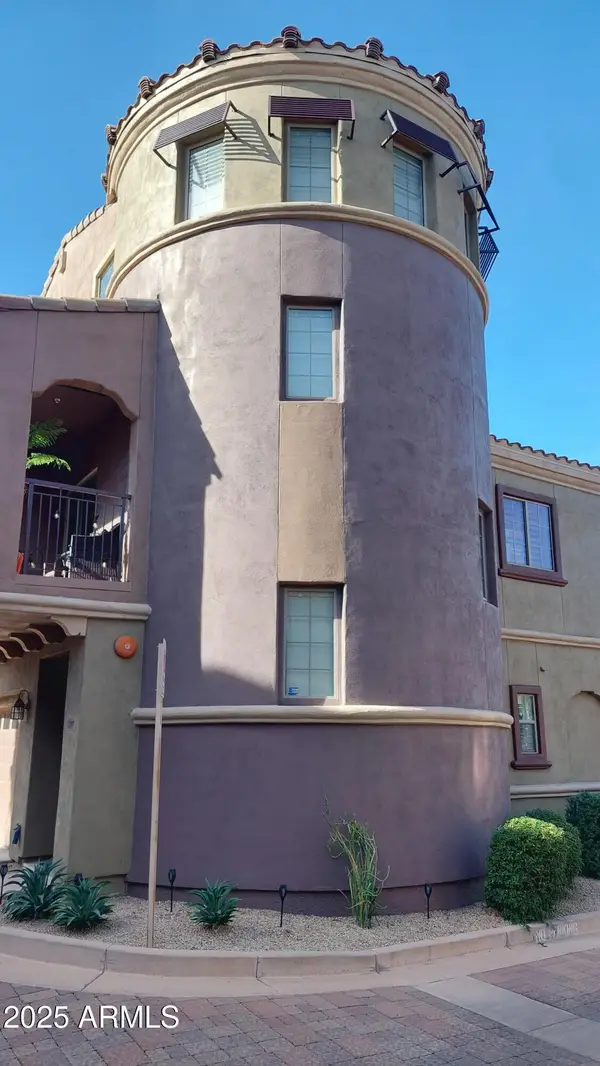 $529,900Active2 beds 2 baths1,607 sq. ft.
$529,900Active2 beds 2 baths1,607 sq. ft.3935 E Rough Rider Road #1197, Phoenix, AZ 85050
MLS# 6959405Listed by: KELLER WILLIAMS REALTY SONORAN LIVING - New
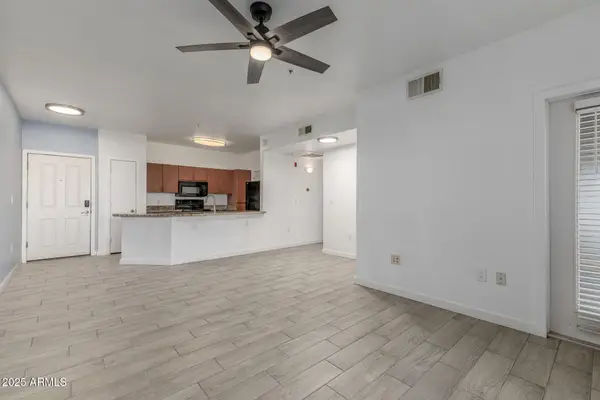 $215,000Active1 beds 1 baths716 sq. ft.
$215,000Active1 beds 1 baths716 sq. ft.5302 E Van Buren Street #2015, Phoenix, AZ 85008
MLS# 6959408Listed by: HOMESMART
