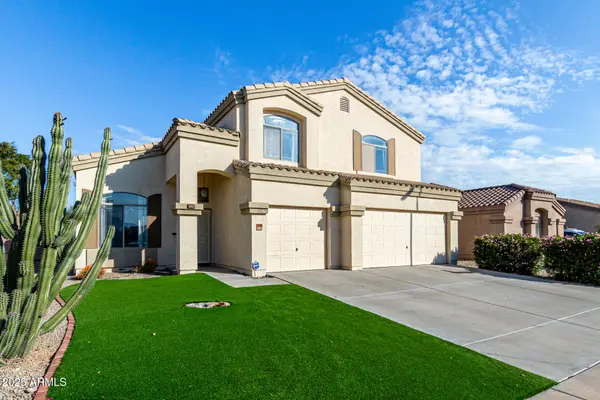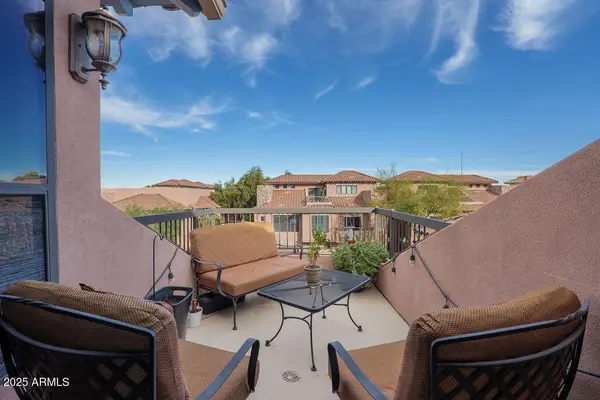720 E Goldenrod Street, Phoenix, AZ 85048
Local realty services provided by:Better Homes and Gardens Real Estate BloomTree Realty
Listed by: scott a jarson, dawn l benderinfo@azarchitecture.com
Office: azarchitecture/jarson & jarson
MLS#:6891945
Source:ARMLS
Price summary
- Price:$699,000
- Price per sq. ft.:$334.61
- Monthly HOA dues:$35
About this home
Priced $50k+ BELOW appraisal! OVER $100k upgrades (see doc). NEW Roof / Windows, HVAC, Bathrooms, Appliances & Pool Upgrades. N/S exp! Resort style backyard features mature trees, privacy, resort like! Outdoor kitchen boasts BBQ, marble bar, fridge, stove, sink, fire ring, TV & misting system. Pebble Tec pool/spa w/ waterfall, resurfaced cool deck, outdoor f/p & firepit. Sought-after open plan. Split master leads to covered patio w/ misters, 2x4 porcelain tile, vaulted ceilings, designer organized closets t/o. Quartz Island Kitchen opens to FR w/ fireplace & media center. Primary suite with remodeled bath (2022), new guest bath (2025). Bedrooms 2 & 3 exit to serene side yard w/ ramada, pavers, fruit trees. Car enthusiasts~2G with AC, storage & painted floor. Wise Investment, must see!
Contact an agent
Home facts
- Year built:1994
- Listing ID #:6891945
- Updated:December 27, 2025 at 03:42 PM
Rooms and interior
- Bedrooms:3
- Total bathrooms:2
- Full bathrooms:2
- Living area:2,089 sq. ft.
Heating and cooling
- Cooling:Ceiling Fan(s), Mini Split, Programmable Thermostat
- Heating:Electric, Mini Split
Structure and exterior
- Year built:1994
- Building area:2,089 sq. ft.
- Lot area:0.23 Acres
Schools
- High school:Desert Vista High School
- Middle school:Kyrene Akimel A-Al Middle School
- Elementary school:Kyrene de la Sierra School
Utilities
- Water:City Water
- Sewer:Sewer in & Connected
Finances and disclosures
- Price:$699,000
- Price per sq. ft.:$334.61
- Tax amount:$3,368 (2024)
New listings near 720 E Goldenrod Street
- New
 $515,000Active4 beds 3 baths3,110 sq. ft.
$515,000Active4 beds 3 baths3,110 sq. ft.10536 W Magnolia Street, Tolleson, AZ 85353
MLS# 6961153Listed by: WEST USA REALTY - New
 $299,999Active-- beds -- baths1,344 sq. ft.
$299,999Active-- beds -- baths1,344 sq. ft.1711 W Latham Street, Phoenix, AZ 85007
MLS# 6961144Listed by: EXP REALTY - New
 $252,500Active4 beds 2 baths1,119 sq. ft.
$252,500Active4 beds 2 baths1,119 sq. ft.15675 N 29th Street #21, Phoenix, AZ 85032
MLS# 6961139Listed by: REAL BROKER - New
 $450,000Active2 beds 2 baths1,469 sq. ft.
$450,000Active2 beds 2 baths1,469 sq. ft.20660 N 40th Street #2155, Phoenix, AZ 85050
MLS# 6961133Listed by: REALTY ONE GROUP - New
 $439,900Active3 beds 2 baths1,633 sq. ft.
$439,900Active3 beds 2 baths1,633 sq. ft.2910 W Anderson Drive, Phoenix, AZ 85053
MLS# 6961126Listed by: EXP REALTY - New
 $199,900Active4 beds 2 baths1,533 sq. ft.
$199,900Active4 beds 2 baths1,533 sq. ft.4431 N 50th Drive, Phoenix, AZ 85031
MLS# 6961129Listed by: WEST USA REALTY - New
 $99,000Active0.11 Acres
$99,000Active0.11 Acres510 N 23rd Street #35, Phoenix, AZ 85006
MLS# 6961131Listed by: OPEN HOUSE REALTY - New
 $1,100,000Active4 beds 3 baths2,828 sq. ft.
$1,100,000Active4 beds 3 baths2,828 sq. ft.641 W Linger Lane, Phoenix, AZ 85021
MLS# 6961115Listed by: HOMESMART - Open Sat, 12 to 4pmNew
 $315,000Active4 beds 3 baths882 sq. ft.
$315,000Active4 beds 3 baths882 sq. ft.619 W Chipman Road, Phoenix, AZ 85041
MLS# 6961056Listed by: REALTY ONE GROUP - New
 $499,990Active4 beds 3 baths2,222 sq. ft.
$499,990Active4 beds 3 baths2,222 sq. ft.9542 W Tamarisk Avenue, Tolleson, AZ 85353
MLS# 6961057Listed by: COMPASS
