7217 N 6th Way, Phoenix, AZ 85020
Local realty services provided by:Better Homes and Gardens Real Estate S.J. Fowler
7217 N 6th Way,Phoenix, AZ 85020
$720,000
- 4 Beds
- 2 Baths
- - sq. ft.
- Single family
- Sold
Listed by: bobby h lieb(602) 376-1341
Office: compass
MLS#:6950984
Source:ARMLS
Sorry, we are unable to map this address
Price summary
- Price:$720,000
About this home
Impeccably remodeled and updated patio home located in the heart of North Central, set within the desirable community of Quinta Verde. This light-filled residence has been thoughtfully improved with over $50,000 in recent updates, including two new AC units (2021), bathroom doors and windows, a newer flat roof (2023), fresh interior/exterior paint, skylight, upgraded landscaping, astroturf, and newer refrigerator, washer, and dryer. The home offers four bedrooms and two baths, with a welcoming layout highlighted by natural light throughout. The updated kitchen features quartz countertops and stainless steel appliances. The spacious primary suite includes two walk-in closets, quartz sinks, and its own private patio, creating a comfortable retreat. A beautiful gated front entry opens into the home, while the lush, private backyard wraps around the property, offering an intimate setting perfect for relaxing or entertaining. Move-in ready and ideally located close to the best of North Central living, this charming patio home blends comfort and privacy in a highly sought-after neighborhood.
Contact an agent
Home facts
- Year built:1980
- Listing ID #:6950984
- Updated:January 23, 2026 at 02:25 AM
Rooms and interior
- Bedrooms:4
- Total bathrooms:2
- Full bathrooms:2
Heating and cooling
- Cooling:Ceiling Fan(s)
- Heating:Electric
Structure and exterior
- Year built:1980
Schools
- High school:Central High School
- Middle school:Madison Meadows School
- Elementary school:Madison Richard Simis School
Utilities
- Water:City Water
Finances and disclosures
- Price:$720,000
- Tax amount:$3,325
New listings near 7217 N 6th Way
- New
 $489,000Active2 beds 2 baths1,468 sq. ft.
$489,000Active2 beds 2 baths1,468 sq. ft.5350 E Deer Valley Drive #1419, Phoenix, AZ 85054
MLS# 6972940Listed by: EXP REALTY - New
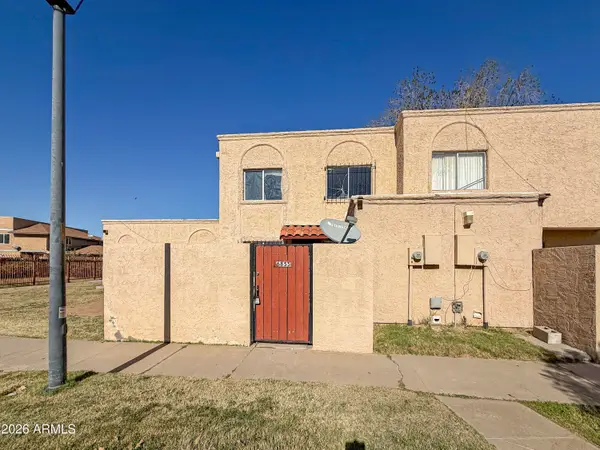 $190,000Active2 beds 1 baths924 sq. ft.
$190,000Active2 beds 1 baths924 sq. ft.6855 W Devonshire Avenue, Phoenix, AZ 85033
MLS# 6972942Listed by: EXP REALTY - New
 $1,350,000Active4 beds 3 baths2,739 sq. ft.
$1,350,000Active4 beds 3 baths2,739 sq. ft.6621 E Dreyfus Avenue, Scottsdale, AZ 85254
MLS# 6972954Listed by: BERKSHIRE HATHAWAY HOMESERVICES ARIZONA PROPERTIES - New
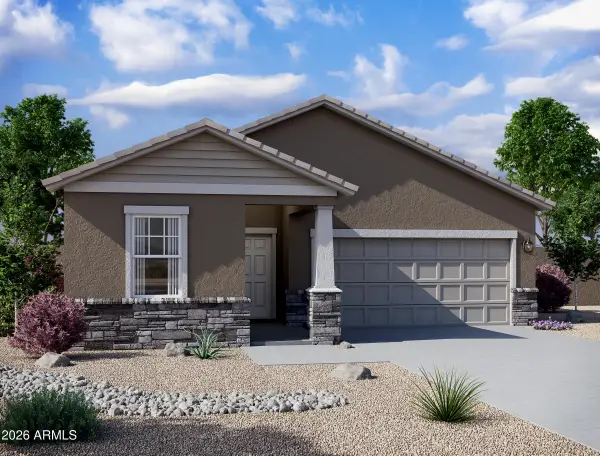 $416,990Active3 beds 2 baths1,662 sq. ft.
$416,990Active3 beds 2 baths1,662 sq. ft.3646 S 98th Drive, Tolleson, AZ 85353
MLS# 6972955Listed by: COMPASS - New
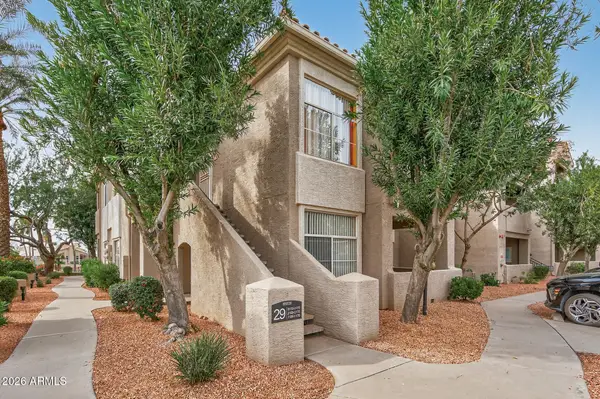 $299,990Active2 beds 2 baths997 sq. ft.
$299,990Active2 beds 2 baths997 sq. ft.3830 E Lakewood Parkway E #2173, Phoenix, AZ 85048
MLS# 6972959Listed by: EXP REALTY - New
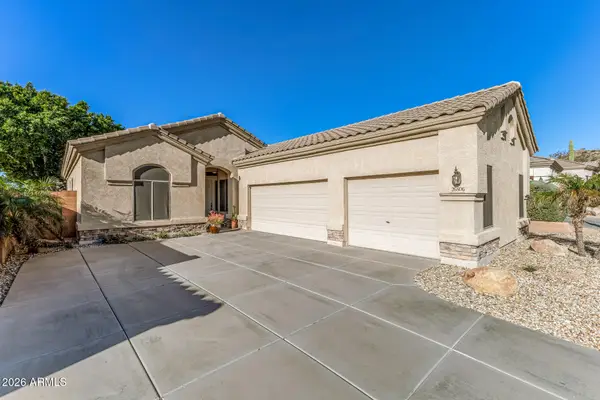 $520,000Active3 beds 2 baths1,845 sq. ft.
$520,000Active3 beds 2 baths1,845 sq. ft.26806 N 65th Drive, Phoenix, AZ 85083
MLS# 6972964Listed by: RUSS LYON SOTHEBY'S INTERNATIONAL REALTY - New
 $725,000Active4 beds 3 baths2,673 sq. ft.
$725,000Active4 beds 3 baths2,673 sq. ft.4660 E Tierra Buena Lane, Phoenix, AZ 85032
MLS# 6972973Listed by: COMPASS - New
 $184,900Active2 beds 1 baths792 sq. ft.
$184,900Active2 beds 1 baths792 sq. ft.8030 N 32nd Lane, Phoenix, AZ 85051
MLS# 6972978Listed by: COLDWELL BANKER REALTY - New
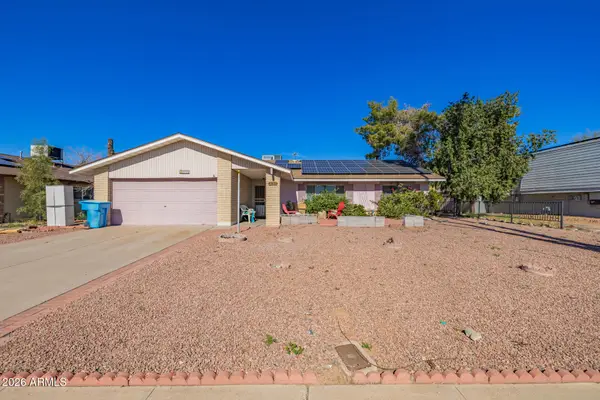 $299,900Active3 beds 2 baths1,852 sq. ft.
$299,900Active3 beds 2 baths1,852 sq. ft.3732 W Caribbean Lane, Phoenix, AZ 85053
MLS# 6972985Listed by: RE/MAX FINE PROPERTIES - New
 $579,900Active2 beds 2 baths1,814 sq. ft.
$579,900Active2 beds 2 baths1,814 sq. ft.17850 N 68th Street #3097, Phoenix, AZ 85054
MLS# 6972990Listed by: WEST USA REALTY
