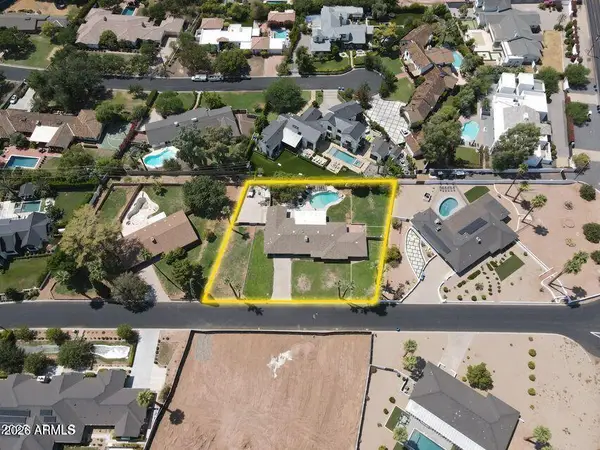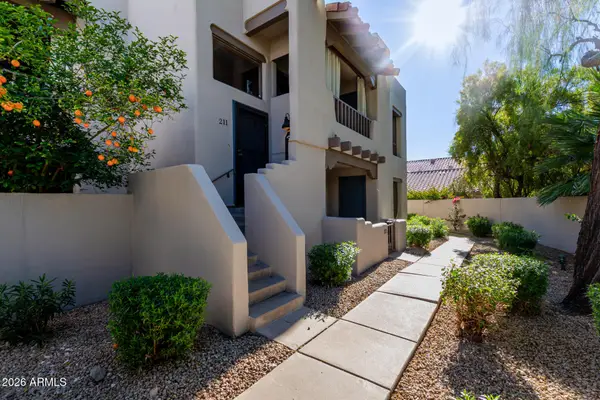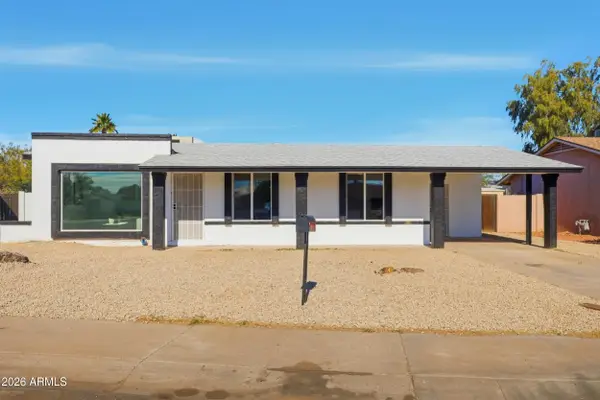7256 N 40th Street #6, Phoenix, AZ 85253
Local realty services provided by:Better Homes and Gardens Real Estate S.J. Fowler
7256 N 40th Street #6,Paradise Valley, AZ 85253
$22,500,000
- 5 Beds
- 7 Baths
- 10,170 sq. ft.
- Single family
- Active
Listed by: katrina barrett520-403-5270
Office: local luxury christie's international real estate
MLS#:6931562
Source:ARMLS
Price summary
- Price:$22,500,000
- Price per sq. ft.:$2,212.39
- Monthly HOA dues:$125
About this home
Discover the Amber residence in Crown Canyon, Arizona's most exclusive gated community. Nestled into the canyon while spanning a desert wash, this home embraces towering canyon boulders with breathtaking views of Camelback Mountain from its core living spaces. Inspired by the surrounding mountain preserve, Amber's dramatic rooflines and striking design create a seamless harmony with the desert. Three floating glass bridges connect the primary suite, while oversized windows and expansive pocket doors open the home to the pristine beauty of the desert, elevating the indoor-outdoor living experience. Ancient saguaros line the entrance, creating a majestic arrival to this timeless retreat. Designed and built with quality and precision, the Amber Residence offers an extraordinary living experience unlike any other.
Crown Canyon is a secluded and untouched 30-acre enclave in the prestigious community of Paradise Valley. Nestled within a breathtaking mountain preserve, this is home to 12 exceptional luxury residences. Meticulously designed by renowned architects, these one-of-a-kind homes embrace the natural beauty of the surroundings, maximizing the captivating views and unique topography of each homesite. Experience tranquility, seclusion, and utmost security within this gated haven, ensuring unparalleled peace of mind just minutes from town.
Contact an agent
Home facts
- Year built:2027
- Listing ID #:6931562
- Updated:January 23, 2026 at 04:40 PM
Rooms and interior
- Bedrooms:5
- Total bathrooms:7
- Full bathrooms:6
- Living area:10,170 sq. ft.
Heating and cooling
- Cooling:Programmable Thermostat
- Heating:Electric
Structure and exterior
- Year built:2027
- Building area:10,170 sq. ft.
- Lot area:2.18 Acres
Schools
- High school:Camelback High School
- Middle school:Biltmore Preparatory Academy
- Elementary school:Biltmore Preparatory Academy
Utilities
- Water:City Water
Finances and disclosures
- Price:$22,500,000
- Price per sq. ft.:$2,212.39
- Tax amount:$15,340 (2023)
New listings near 7256 N 40th Street #6
- New
 $2,650,000Active4 beds 3 baths3,278 sq. ft.
$2,650,000Active4 beds 3 baths3,278 sq. ft.4616 N 49th Place, Phoenix, AZ 85018
MLS# 6973202Listed by: THE AGENCY - New
 $475,000Active3 beds 2 baths1,377 sq. ft.
$475,000Active3 beds 2 baths1,377 sq. ft.4306 N 20th Street, Phoenix, AZ 85016
MLS# 6973203Listed by: BROKERS HUB REALTY, LLC - New
 $875,000Active3 beds 3 baths2,630 sq. ft.
$875,000Active3 beds 3 baths2,630 sq. ft.114 E San Miguel Avenue, Phoenix, AZ 85012
MLS# 6973204Listed by: COMPASS - New
 $329,000Active2 beds 2 baths976 sq. ft.
$329,000Active2 beds 2 baths976 sq. ft.7300 N Dreamy Draw Drive #211, Phoenix, AZ 85020
MLS# 6973211Listed by: HOMETOWN ADVANTAGE REAL ESTATE - New
 $289,000Active1 beds 1 baths828 sq. ft.
$289,000Active1 beds 1 baths828 sq. ft.4465 E Paradise Village Parkway #1212, Phoenix, AZ 85032
MLS# 6973221Listed by: HOMESMART - New
 $409,000Active3 beds 2 baths2,010 sq. ft.
$409,000Active3 beds 2 baths2,010 sq. ft.9836 W Atlantis Way, Tolleson, AZ 85353
MLS# 6973236Listed by: PROSMART REALTY - New
 $379,900Active4 beds 2 baths1,472 sq. ft.
$379,900Active4 beds 2 baths1,472 sq. ft.9036 W Sells Drive, Phoenix, AZ 85037
MLS# 6973178Listed by: POLLY MITCHELL GLOBAL REALTY - Open Sun, 10am to 1pmNew
 $550,000Active2 beds 2 baths1,398 sq. ft.
$550,000Active2 beds 2 baths1,398 sq. ft.2323 N Central Avenue #705, Phoenix, AZ 85004
MLS# 6973194Listed by: BROKERS HUB REALTY, LLC - New
 $415,000Active3 beds 2 baths2,124 sq. ft.
$415,000Active3 beds 2 baths2,124 sq. ft.5831 W Pedro Lane, Laveen, AZ 85339
MLS# 6973171Listed by: HOMESMART - New
 $500,000Active5 beds 2 baths3,307 sq. ft.
$500,000Active5 beds 2 baths3,307 sq. ft.4629 N 111th Lane, Phoenix, AZ 85037
MLS# 6973142Listed by: REALTY OF AMERICA LLC
