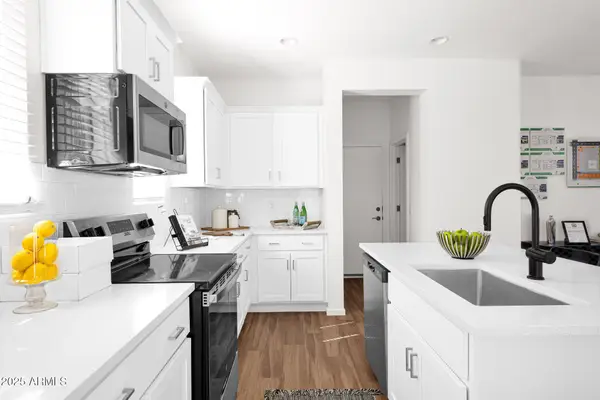727 E Portland Street #3, Phoenix, AZ 85006
Local realty services provided by:Better Homes and Gardens Real Estate S.J. Fowler
Upcoming open houses
- Sat, Nov 1510:00 am - 01:00 pm
Listed by: sarah j luzi
Office: tyche real estate llc.
MLS#:6891781
Source:ARMLS
Price summary
- Price:$450,000
- Price per sq. ft.:$311.63
- Monthly HOA dues:$330
About this home
PRICE REDUCED. Beautiful proximity to Roosevelt Row, coffee shops, restaurants, and downtown employers. Yes, you can have it all plus an East facing home, FHA and VA approved. Discover Portland 38, the ultimate live work play townhome community in Downtown Phoenix. Freshly painted & move in ready, this unit blends modern design with functional living. Enter from your private garage to a flexible first floor bedroom with a built in Queen Murphy bed, patio access, & a fenced backyard, ideal for an office, gym, or guests. The main level has soaring plank and beam ceilings, exposed block walls, polished concrete floors, and streams of natural light. The open concept living area flows into the updated kitchen, designed for both style & function. Low maintenance lock & leave. Community Pool The main level showcases soaring plank-&-beam ceilings, exposed block walls, polished concrete floors, and streams of natural light. The open-concept living space flows seamlessly into the updated kitchen, designed for both style and function. Upstairs, 2 bedrooms ensure comfort and privacy.
High-end updates include a newer AC, tankless water heater, fridge, washer/dryer, plus turf patio for easy upkeep.
Note regarding the layout: these are urban loft-style condos, and as part of the original architectural design, the rooms were intentionally built without traditional doors. This open-concept layout is a hallmark of loft living, offering a modern, spacious feel that emphasizes flow and natural light throughout the home.
Contact an agent
Home facts
- Year built:2007
- Listing ID #:6891781
- Updated:November 14, 2025 at 11:12 PM
Rooms and interior
- Bedrooms:3
- Total bathrooms:2
- Full bathrooms:2
- Living area:1,444 sq. ft.
Heating and cooling
- Cooling:Ceiling Fan(s), Programmable Thermostat
- Heating:Ceiling
Structure and exterior
- Year built:2007
- Building area:1,444 sq. ft.
- Lot area:0.01 Acres
Schools
- High school:Phoenix Union Bioscience High School
- Middle school:Phoenix #1 iAcademy
- Elementary school:Phoenix #1 iAcademy
Utilities
- Water:City Water
Finances and disclosures
- Price:$450,000
- Price per sq. ft.:$311.63
- Tax amount:$3,735 (2024)
New listings near 727 E Portland Street #3
 $541,571Active3 beds 3 baths1,323 sq. ft.
$541,571Active3 beds 3 baths1,323 sq. ft.16875 N 12th Street, Phoenix, AZ 85022
MLS# 6903603Listed by: CAMBRIDGE PROPERTIES- New
 $340,000Active3 beds 2 baths1,230 sq. ft.
$340,000Active3 beds 2 baths1,230 sq. ft.4615 N 101st Avenue, Phoenix, AZ 85037
MLS# 6947532Listed by: EXP REALTY - New
 $192,000Active2 beds 1 baths700 sq. ft.
$192,000Active2 beds 1 baths700 sq. ft.3645 N 71st Avenue #10, Phoenix, AZ 85033
MLS# 6947561Listed by: REAL BROKER - New
 $1,650,000Active4 beds 4 baths4,354 sq. ft.
$1,650,000Active4 beds 4 baths4,354 sq. ft.5216 E Barwick Drive, Cave Creek, AZ 85331
MLS# 6946053Listed by: COMPASS - New
 $189,999Active1 beds 1 baths748 sq. ft.
$189,999Active1 beds 1 baths748 sq. ft.18416 N Cave Creek Road #3051, Phoenix, AZ 85032
MLS# 6946059Listed by: MY HOME GROUP REAL ESTATE - New
 $749,000Active4 beds 3 baths2,720 sq. ft.
$749,000Active4 beds 3 baths2,720 sq. ft.8236 N 15th Drive, Phoenix, AZ 85021
MLS# 6946078Listed by: RUSS LYON SOTHEBY'S INTERNATIONAL REALTY  $329,000Pending4 beds 2 baths1,507 sq. ft.
$329,000Pending4 beds 2 baths1,507 sq. ft.8618 W Clarendon Avenue, Phoenix, AZ 85037
MLS# 6946088Listed by: HOMESMART- New
 $1,495,000Active4 beds 4 baths2,997 sq. ft.
$1,495,000Active4 beds 4 baths2,997 sq. ft.4101 E Nisbet Road, Phoenix, AZ 85032
MLS# 6946211Listed by: HOMESMART - New
 $675,000Active5 beds 3 baths4,113 sq. ft.
$675,000Active5 beds 3 baths4,113 sq. ft.7411 S 25th Drive, Phoenix, AZ 85041
MLS# 6946272Listed by: CITIEA - New
 $497,000Active3 beds 2 baths2,138 sq. ft.
$497,000Active3 beds 2 baths2,138 sq. ft.4140 W Anderson Drive, Glendale, AZ 85308
MLS# 6946275Listed by: REDFIN CORPORATION
