7321 S 48th Drive, Laveen, AZ 85339
Local realty services provided by:Better Homes and Gardens Real Estate BloomTree Realty
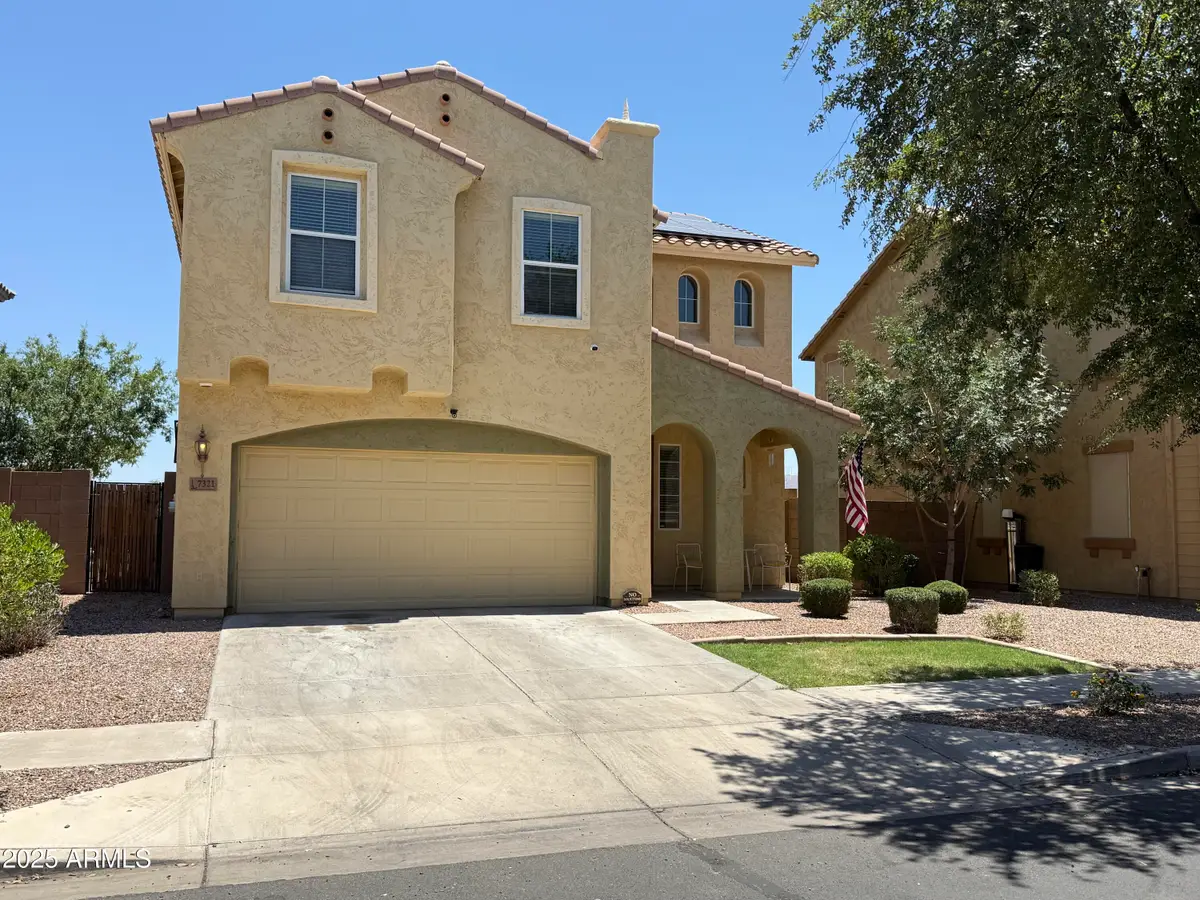
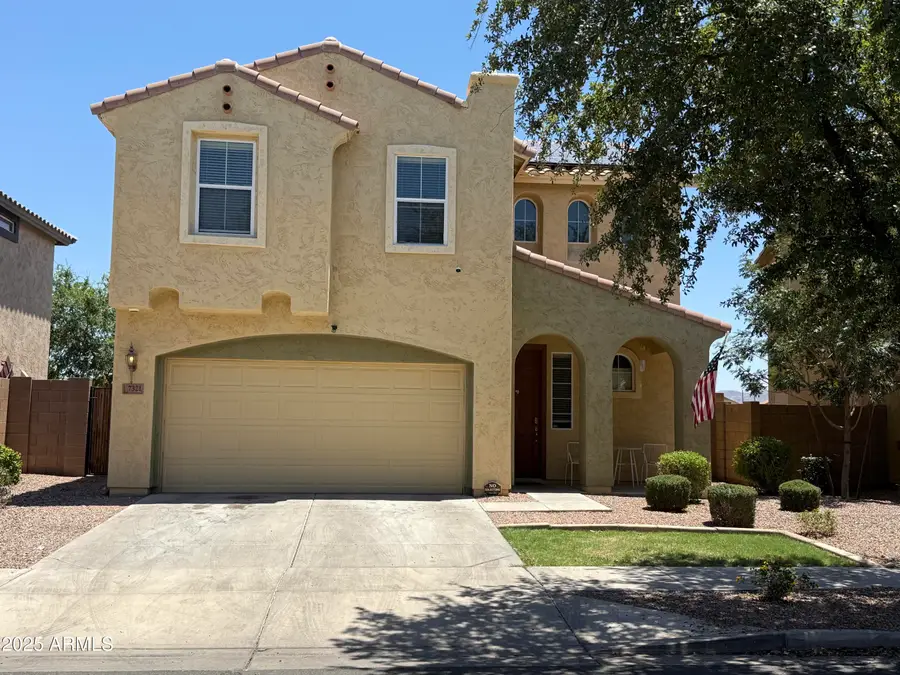
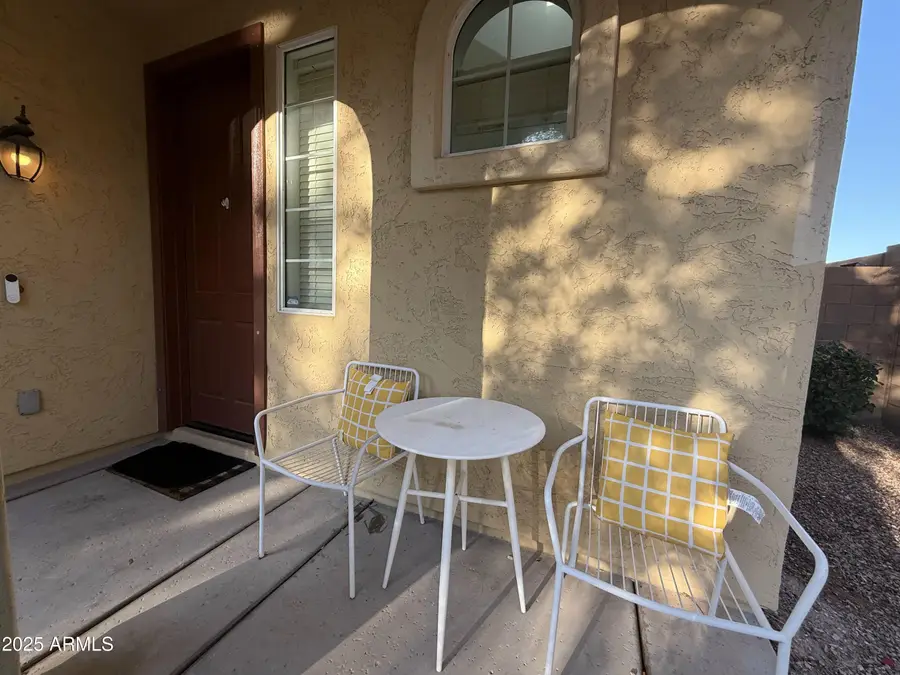
7321 S 48th Drive,Laveen, AZ 85339
$374,950
- 3 Beds
- 3 Baths
- 1,564 sq. ft.
- Single family
- Active
Listed by:efrain verduzco
Office:realty one group
MLS#:6883193
Source:ARMLS
Price summary
- Price:$374,950
- Price per sq. ft.:$239.74
- Monthly HOA dues:$179
About this home
!!!SELLER INCENTIVE: OWNER OFFERS TO PAYOFF ELECTRICAL PANELS WITH A FULL PRICE OFFER. ENJOY OF LOW ELECTRICAL BILLS FROM DAY ONE!!!
This beautifully maintained 3-bedroom, 2.5-bath home offering comfort, space, and convenience. Step into a warm and inviting great room on the first floor, perfect for your living and entertaining needs. The kitchen features ample countertop space, a center island, and black appliance. A convenient powder room on the main floor adds extra functionality.
Upstairs, all bedrooms are thoughtfully positioned for privacy. The generously sized master suite stands out with enough room for a cozy sitting area, TV space, or even a small home office. The en-suite bath includes dual sinks and a large walk-in closet for added convenience. The bedrooms are also spacious, providing great natural lighting. The house counts with a beautiful backyard with mature fruit trees. The house is well located near the loop 202 and all the new shopping and dinning in Laveen.
Contact an agent
Home facts
- Year built:2008
- Listing Id #:6883193
- Updated:August 14, 2025 at 03:03 PM
Rooms and interior
- Bedrooms:3
- Total bathrooms:3
- Full bathrooms:2
- Half bathrooms:1
- Living area:1,564 sq. ft.
Heating and cooling
- Cooling:Ceiling Fan(s)
- Heating:Electric
Structure and exterior
- Year built:2008
- Building area:1,564 sq. ft.
- Lot area:0.1 Acres
Schools
- High school:Betty Fairfax High School
- Middle school:Cheatham Elementary School
- Elementary school:Laveen Elementary School
Utilities
- Water:City Water
Finances and disclosures
- Price:$374,950
- Price per sq. ft.:$239.74
- Tax amount:$2,069 (2024)
New listings near 7321 S 48th Drive
- New
 $589,000Active3 beds 3 baths2,029 sq. ft.
$589,000Active3 beds 3 baths2,029 sq. ft.3547 E Windmere Drive, Phoenix, AZ 85048
MLS# 6905794Listed by: MY HOME GROUP REAL ESTATE - New
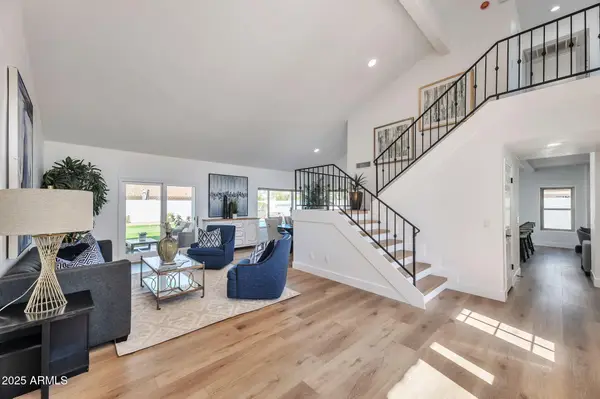 $1,250,000Active3 beds 3 baths2,434 sq. ft.
$1,250,000Active3 beds 3 baths2,434 sq. ft.17408 N 57th Street, Scottsdale, AZ 85254
MLS# 6905805Listed by: GENTRY REAL ESTATE - New
 $950,000Active3 beds 2 baths2,036 sq. ft.
$950,000Active3 beds 2 baths2,036 sq. ft.2202 E Belmont Avenue, Phoenix, AZ 85020
MLS# 6905818Listed by: COMPASS - New
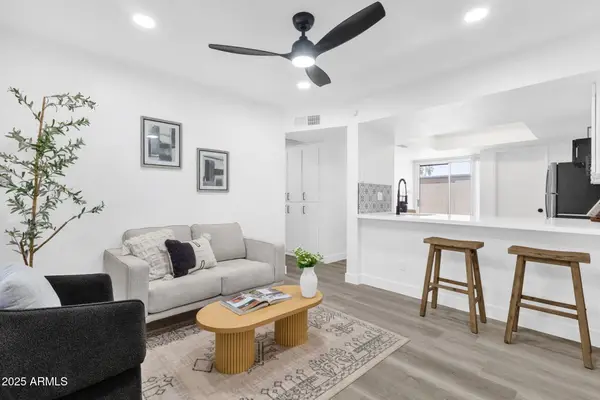 $239,000Active2 beds 2 baths817 sq. ft.
$239,000Active2 beds 2 baths817 sq. ft.19601 N 7th Street N #1032, Phoenix, AZ 85024
MLS# 6905822Listed by: HOMESMART - New
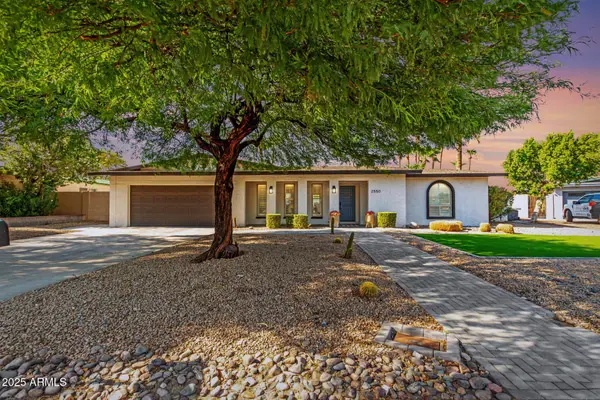 $850,000Active4 beds 2 baths2,097 sq. ft.
$850,000Active4 beds 2 baths2,097 sq. ft.2550 E Sahuaro Drive, Phoenix, AZ 85028
MLS# 6905826Listed by: KELLER WILLIAMS REALTY EAST VALLEY - New
 $439,000Active3 beds 2 baths1,570 sq. ft.
$439,000Active3 beds 2 baths1,570 sq. ft.2303 E Taro Lane, Phoenix, AZ 85024
MLS# 6905701Listed by: HOMESMART - New
 $779,900Active2 beds 3 baths1,839 sq. ft.
$779,900Active2 beds 3 baths1,839 sq. ft.22435 N 53rd Street, Phoenix, AZ 85054
MLS# 6905712Listed by: REALTY ONE GROUP - New
 $980,000Active-- beds -- baths
$980,000Active-- beds -- baths610 E San Juan Avenue, Phoenix, AZ 85012
MLS# 6905741Listed by: VALOR HOME GROUP - New
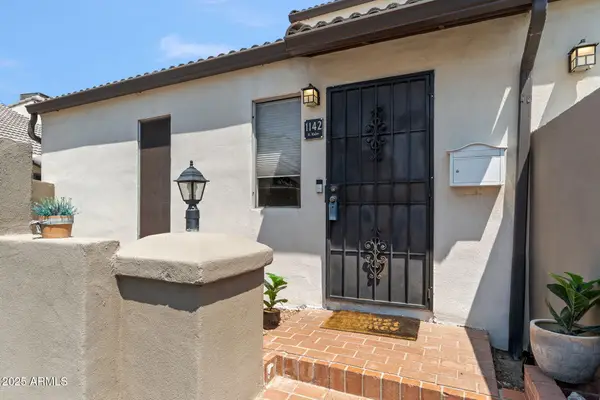 $349,900Active3 beds 2 baths1,196 sq. ft.
$349,900Active3 beds 2 baths1,196 sq. ft.1142 E Kaler Drive, Phoenix, AZ 85020
MLS# 6905764Listed by: COMPASS - New
 $314,000Active2 beds 3 baths1,030 sq. ft.
$314,000Active2 beds 3 baths1,030 sq. ft.2150 W Alameda Road #1390, Phoenix, AZ 85085
MLS# 6905768Listed by: HOMESMART
