7506 W Devonshire Avenue, Phoenix, AZ 85033
Local realty services provided by:Better Homes and Gardens Real Estate BloomTree Realty
Listed by: jacques henri munro
Office: munro realty international
MLS#:6855552
Source:ARMLS
Price summary
- Price:$314,500
- Price per sq. ft.:$222.73
About this home
Fix-up/Wholesale Special w Great Margins! Move-in ready or Major Remodel as you wish! Great open floor plan, 3-bedroom, one-level home is ready to move in! Enjoy the airy and spacious family, living, dining, breakfast room, and u-shaped kitchen on one side of the home. Kitchen sink views to back yard patio. On the bedroom side, there's a generous-size master bedroom with its own shower bathroom and walk-in closet. Two other bedrooms, a full bathroom, and plenty of linen storage make it complete. The covered patio is perfect for grilling and entertaining right off the huge back yard. There's space to park an RV on the other side. Includes a 2-car garage with powered door and a big storage room. Conveniently close to Desert Sky Mall, dining, entertainment, parks, golf, and freeways!
Contact an agent
Home facts
- Year built:1978
- Listing ID #:6855552
- Updated:December 18, 2025 at 03:28 PM
Rooms and interior
- Bedrooms:3
- Total bathrooms:2
- Full bathrooms:1
- Half bathrooms:1
- Living area:1,412 sq. ft.
Heating and cooling
- Cooling:Ceiling Fan(s)
- Heating:Natural Gas
Structure and exterior
- Year built:1978
- Building area:1,412 sq. ft.
- Lot area:0.17 Acres
Schools
- High school:Trevor Browne High School
- Middle school:Estrella Middle School
- Elementary school:Tomahawk School
Utilities
- Water:City Water
Finances and disclosures
- Price:$314,500
- Price per sq. ft.:$222.73
- Tax amount:$1,204 (2024)
New listings near 7506 W Devonshire Avenue
- New
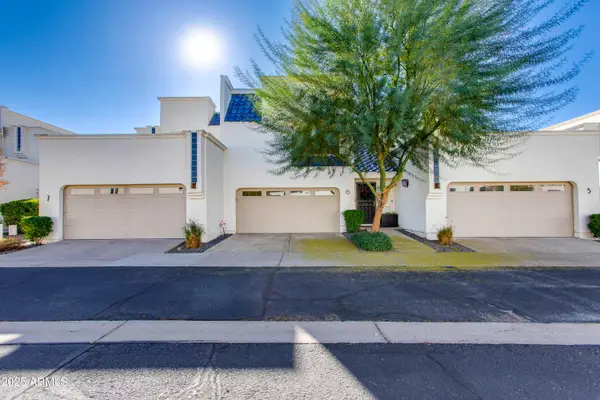 $559,000Active2 beds 3 baths1,455 sq. ft.
$559,000Active2 beds 3 baths1,455 sq. ft.10 W Georgia Avenue #6, Phoenix, AZ 85013
MLS# 6959273Listed by: THE BROKERY - New
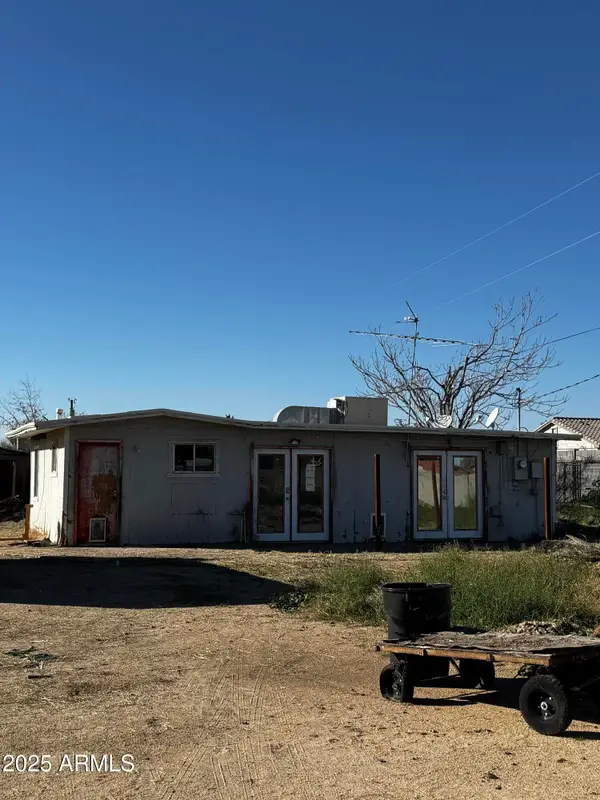 $199,900Active2 beds 1 baths894 sq. ft.
$199,900Active2 beds 1 baths894 sq. ft.16240 N 21st Street, Phoenix, AZ 85022
MLS# 6959235Listed by: FATHOM REALTY ELITE - New
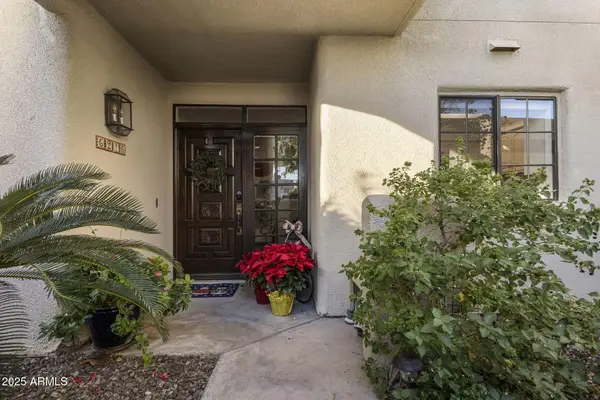 $624,900Active2 beds 2 baths1,185 sq. ft.
$624,900Active2 beds 2 baths1,185 sq. ft.6216 N 30th Place, Phoenix, AZ 85016
MLS# 6959199Listed by: APEX RESIDENTIAL - New
 $275,000Active2 beds 2 baths1,234 sq. ft.
$275,000Active2 beds 2 baths1,234 sq. ft.2718 W Desert Cove Avenue, Phoenix, AZ 85029
MLS# 6959201Listed by: MY HOME GROUP REAL ESTATE - New
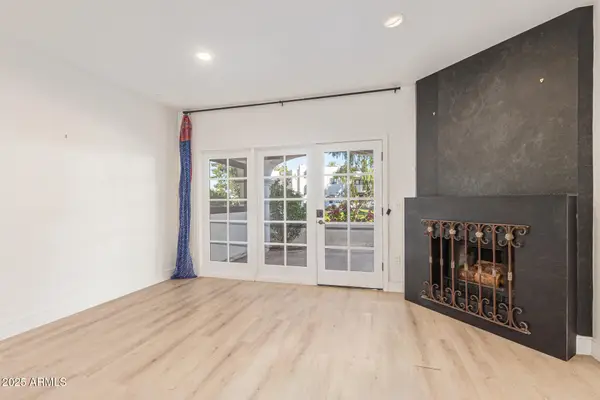 $575,000Active2 beds 2 baths1,185 sq. ft.
$575,000Active2 beds 2 baths1,185 sq. ft.6153 N 28th Place, Phoenix, AZ 85016
MLS# 6959202Listed by: HOMESMART - New
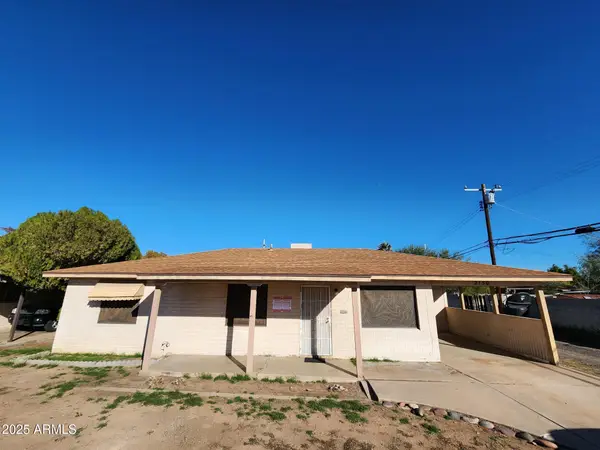 $290,000Active3 beds 2 baths1,330 sq. ft.
$290,000Active3 beds 2 baths1,330 sq. ft.2130 W Weldon Avenue, Phoenix, AZ 85015
MLS# 6959207Listed by: LISTED SIMPLY - New
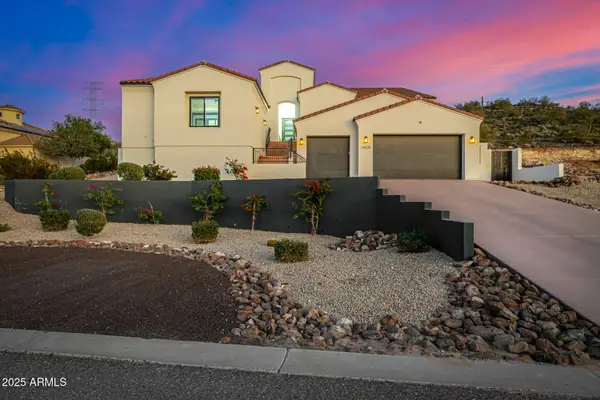 $1,749,000Active4 beds 5 baths3,270 sq. ft.
$1,749,000Active4 beds 5 baths3,270 sq. ft.24225 N 65th Avenue, Glendale, AZ 85310
MLS# 6959211Listed by: PRESTON PORTER REALTY INC - New
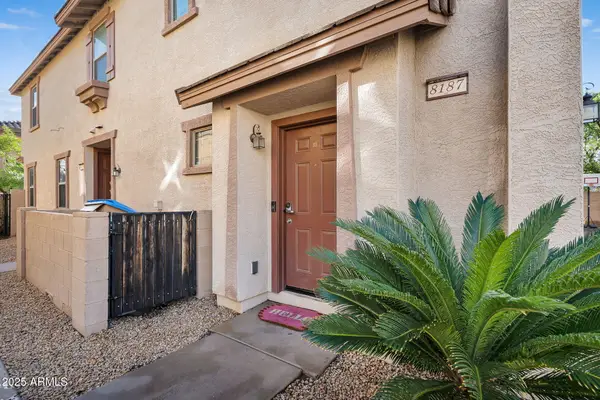 $270,000Active2 beds 2 baths1,227 sq. ft.
$270,000Active2 beds 2 baths1,227 sq. ft.8187 W Lynwood Street, Phoenix, AZ 85043
MLS# 6959226Listed by: EXP REALTY - New
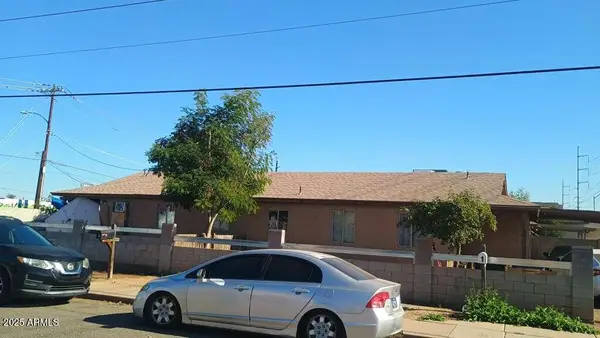 $365,000Active-- beds -- baths
$365,000Active-- beds -- baths1748 W Sherman Street, Phoenix, AZ 85007
MLS# 6959186Listed by: W AND PARTNERS, LLC - New
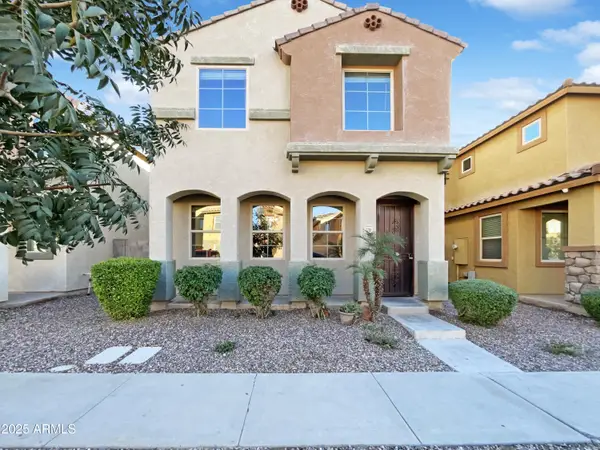 $330,000Active4 beds 3 baths1,934 sq. ft.
$330,000Active4 beds 3 baths1,934 sq. ft.7761 W Bonitos Drive, Phoenix, AZ 85035
MLS# 6959123Listed by: OPENDOOR BROKERAGE, LLC
