7519 N 12th Avenue, Phoenix, AZ 85021
Local realty services provided by:Better Homes and Gardens Real Estate BloomTree Realty
7519 N 12th Avenue,Phoenix, AZ 85021
$1,250,000
- 4 Beds
- 3 Baths
- - sq. ft.
- Single family
- Pending
Listed by: bobby h lieb(602) 376-1341
Office: compass
MLS#:6936442
Source:ARMLS
Price summary
- Price:$1,250,000
About this home
Set within the highly sought-after community of Westwind Estates, this beautifully remodeled home offers effortless living in the heart of North Central Phoenix. With its open great-room layout and easy indoor-outdoor connection, every space is designed for comfort. The main living area showcases wood flooring that flows through the family room, formal dining room, and kitchen. The gourmet kitchen features custom cabinetry, stainless-steel appliances, and a gas cooktop, ideal for the home chef. A secondary family room expands the living space and includes a built-in wet bar with wine cooler. The primary suite showcases vaulted ceilings, a spa-inspired bath, and direct access to the backyard. Two additional bedrooms are located on the opposite side of the home for privacy, one featuring a large built-in office ideal for remote work or creative pursuits. Outdoors, recent upgrades include $30,000 in new turf across the front and backyards, creating a lush, low-maintenance setting. The spacious backyard has plenty of room for a pool and includes a charming playhouse that will remain for the new owners. A covered patio provides the perfect area for al fresco dining. With its flexible tandem parking setup (easily convertible if desired), prime location along the greenbelt, and true move-in condition, this residence captures the best of Central Phoenix living.
Contact an agent
Home facts
- Year built:1959
- Listing ID #:6936442
- Updated:December 18, 2025 at 10:13 AM
Rooms and interior
- Bedrooms:4
- Total bathrooms:3
- Full bathrooms:3
Heating and cooling
- Cooling:Ceiling Fan(s)
- Heating:Natural Gas
Structure and exterior
- Year built:1959
- Lot area:0.31 Acres
Schools
- High school:Washington High School
- Middle school:Royal Palm Middle School
- Elementary school:Orangewood School
Utilities
- Water:City Water
Finances and disclosures
- Price:$1,250,000
- Tax amount:$5,282
New listings near 7519 N 12th Avenue
- New
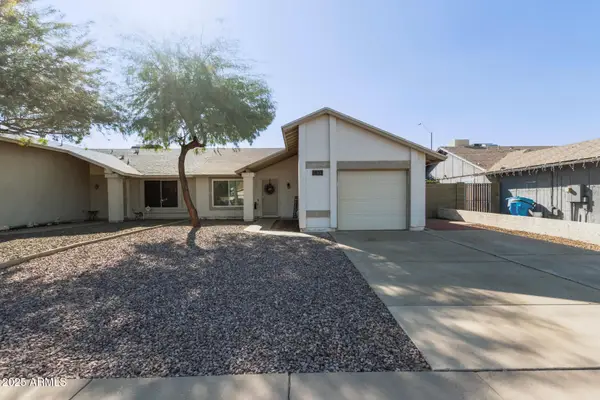 $319,000Active2 beds 2 baths1,056 sq. ft.
$319,000Active2 beds 2 baths1,056 sq. ft.1833 E Sandra Terrace, Phoenix, AZ 85022
MLS# 6958981Listed by: REAL BROKER - New
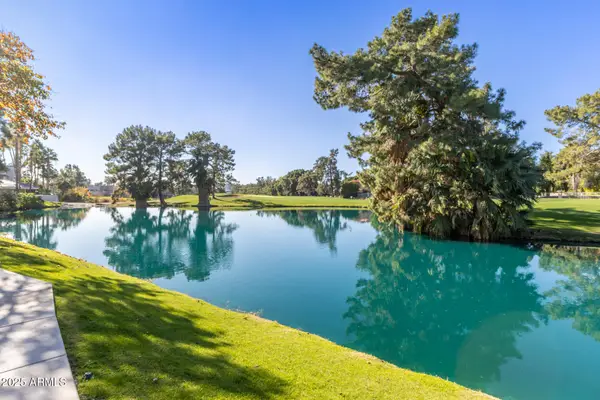 $379,900Active2 beds 1 baths1,258 sq. ft.
$379,900Active2 beds 1 baths1,258 sq. ft.5136 N 31st Place #634, Phoenix, AZ 85016
MLS# 6958982Listed by: WEST USA REALTY - New
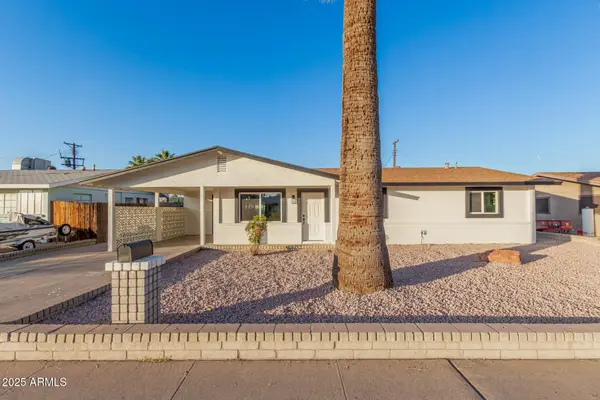 $395,000Active3 beds 2 baths1,598 sq. ft.
$395,000Active3 beds 2 baths1,598 sq. ft.3426 W Glenn Drive, Phoenix, AZ 85051
MLS# 6958985Listed by: DELEX REALTY - New
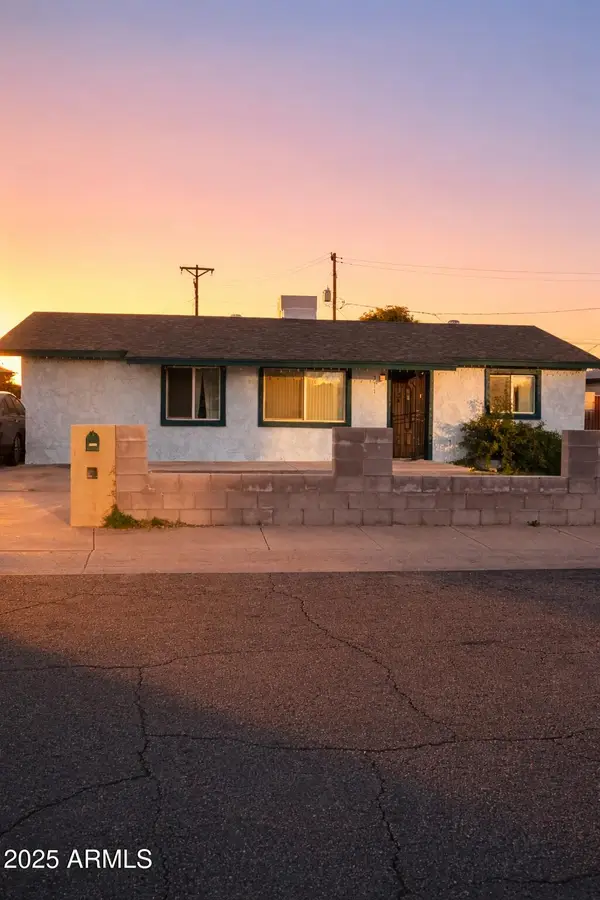 Listed by BHGRE$340,000Active4 beds 2 baths1,742 sq. ft.
Listed by BHGRE$340,000Active4 beds 2 baths1,742 sq. ft.5617 N 38th Drive, Phoenix, AZ 85019
MLS# 6959005Listed by: BETTER HOMES & GARDENS REAL ESTATE SJ FOWLER - New
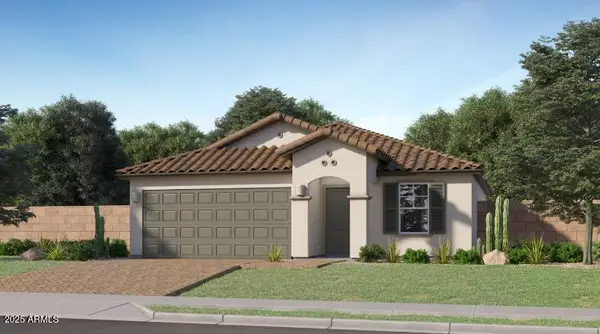 $404,740Active3 beds 2 baths1,219 sq. ft.
$404,740Active3 beds 2 baths1,219 sq. ft.3016 N 98th Lane, Phoenix, AZ 85037
MLS# 6959024Listed by: LENNAR SALES CORP - New
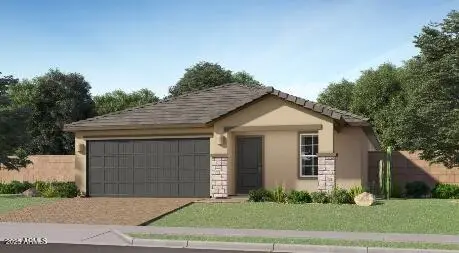 $442,740Active4 beds 2 baths1,649 sq. ft.
$442,740Active4 beds 2 baths1,649 sq. ft.3024 N 98th Lane, Phoenix, AZ 85037
MLS# 6959025Listed by: LENNAR SALES CORP - New
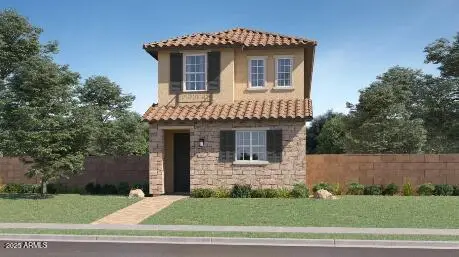 $432,490Active3 beds 3 baths1,958 sq. ft.
$432,490Active3 beds 3 baths1,958 sq. ft.9821 W Catalina Drive, Phoenix, AZ 85037
MLS# 6959031Listed by: LENNAR SALES CORP - New
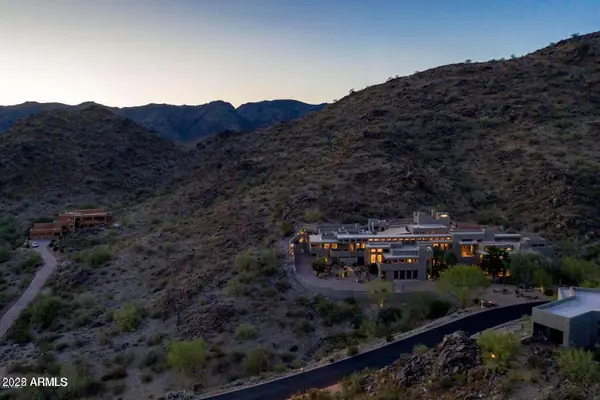 $640,000Active4.23 Acres
$640,000Active4.23 Acres14008 S Rockhill Road #40, Phoenix, AZ 85048
MLS# 6958954Listed by: WEST USA REALTY - New
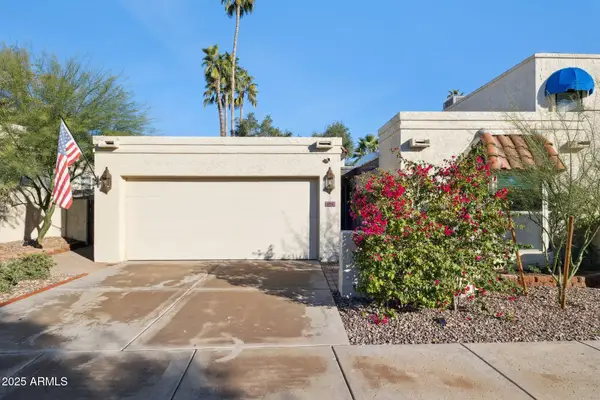 $475,000Active2 beds 2 baths1,384 sq. ft.
$475,000Active2 beds 2 baths1,384 sq. ft.4706 E Winston Drive, Phoenix, AZ 85044
MLS# 6958929Listed by: COLDWELL BANKER REALTY - New
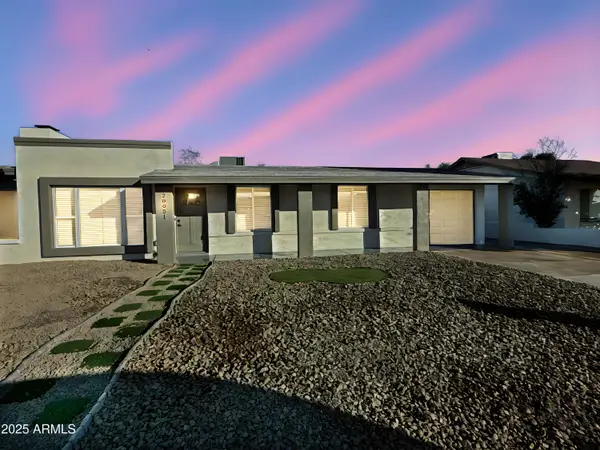 $409,000Active3 beds 2 baths1,326 sq. ft.
$409,000Active3 beds 2 baths1,326 sq. ft.20031 N 18th Drive, Phoenix, AZ 85027
MLS# 6958931Listed by: EXP REALTY
