7592 W Darrow Street, Laveen, AZ 85339
Local realty services provided by:Better Homes and Gardens Real Estate BloomTree Realty
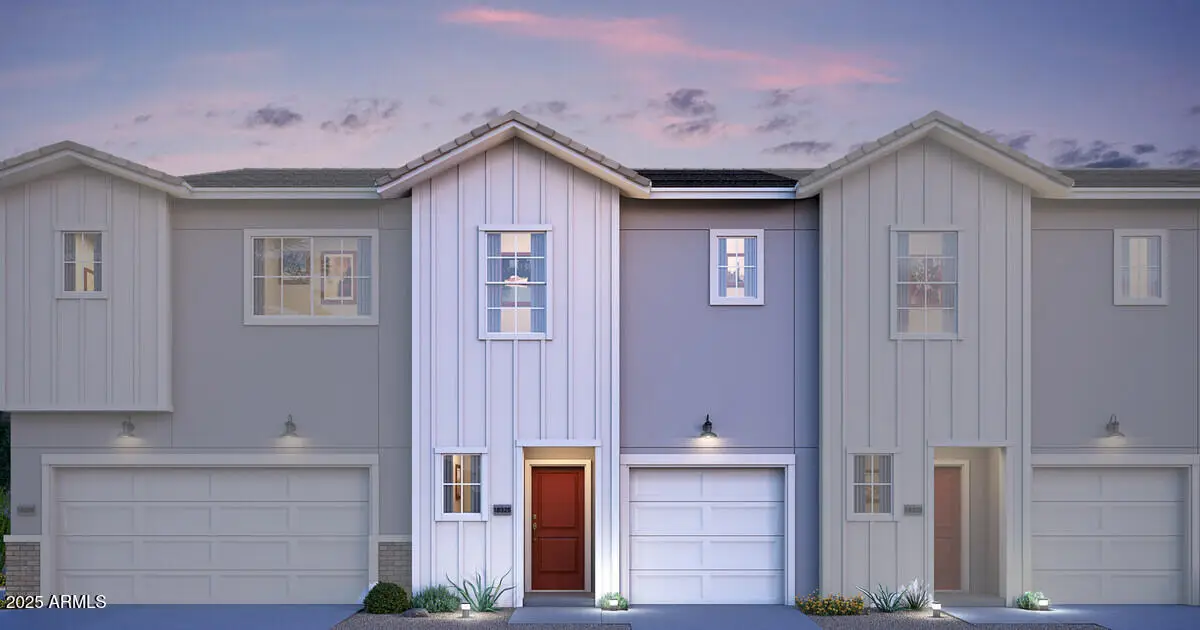
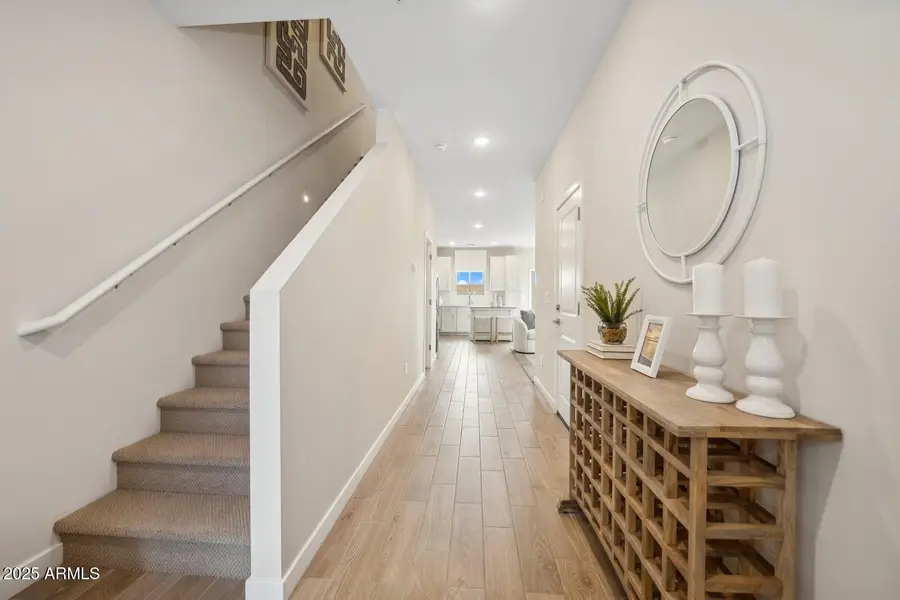
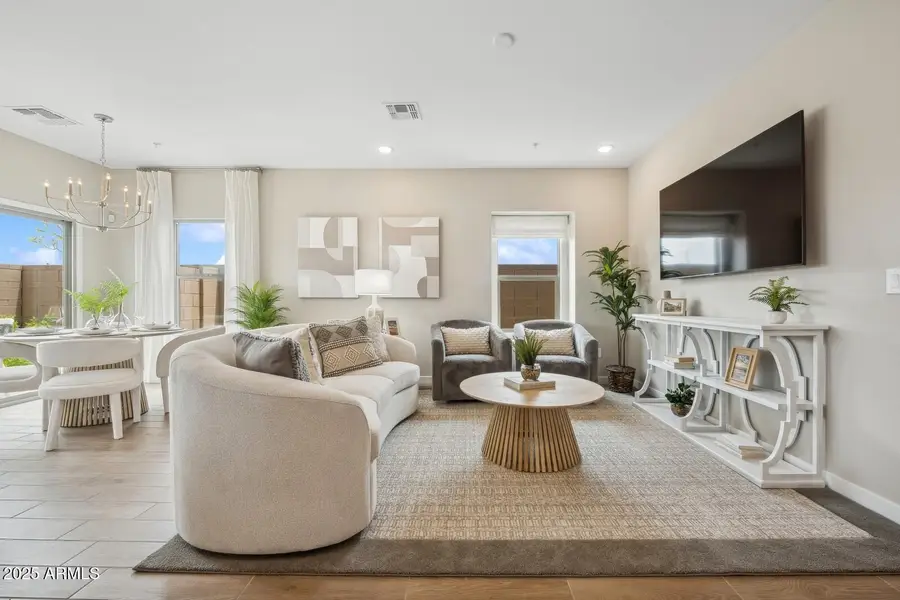
7592 W Darrow Street,Laveen, AZ 85339
$352,990
- 3 Beds
- 3 Baths
- 1,508 sq. ft.
- Townhouse
- Active
Listed by:chad fuller
Office:k. hovnanian great western homes, llc.
MLS#:6894585
Source:ARMLS
Price summary
- Price:$352,990
- Price per sq. ft.:$234.08
- Monthly HOA dues:$219
About this home
Welcome to Laveen Place, a vibrant community nestled in the heart of Laveen with unbeatable access to Loop 202, shopping, dining, and outdoor adventures. This beautiful Vela plan home offers 3 bedrooms, a flexible loft, and a spacious open-concept great room perfect for modern living. The upgraded kitchen is a true highlight, showcasing Grey cabinets with matte black hardware, Cashmere Taj quartz countertops, and stainless-steel appliances, including a refrigerator. Designed with comfort and function in mind, the layout is ideal for everyday living and entertaining. Enjoy Arizona's sunshine from your private patio, creating the perfect indoor/outdoor lifestyle. Don't miss your chance to own a stylish, brand-new home! Up to 6% of Base Price can be applied towards closing cost and/or short-long-term interest rate buydowns when choosing our preferred Lender. Additional eligibility and limited time restrictions apply. Ask for more information!
Contact an agent
Home facts
- Year built:2025
- Listing Id #:6894585
- Updated:July 25, 2025 at 03:06 PM
Rooms and interior
- Bedrooms:3
- Total bathrooms:3
- Full bathrooms:2
- Half bathrooms:1
- Living area:1,508 sq. ft.
Heating and cooling
- Cooling:Programmable Thermostat
- Heating:Electric
Structure and exterior
- Year built:2025
- Building area:1,508 sq. ft.
- Lot area:0.05 Acres
Schools
- High school:Betty Fairfax High School
- Middle school:Desert Meadows Elementary School
- Elementary school:Desert Meadows Elementary School
Utilities
- Water:City Water
Finances and disclosures
- Price:$352,990
- Price per sq. ft.:$234.08
- Tax amount:$51 (2024)
New listings near 7592 W Darrow Street
- New
 $589,000Active3 beds 3 baths2,029 sq. ft.
$589,000Active3 beds 3 baths2,029 sq. ft.3547 E Windmere Drive, Phoenix, AZ 85048
MLS# 6905794Listed by: MY HOME GROUP REAL ESTATE - New
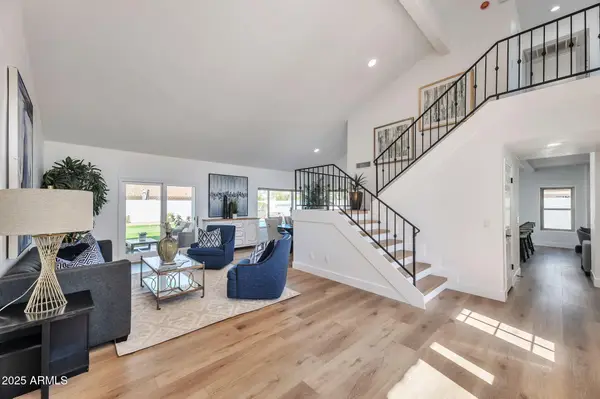 $1,250,000Active3 beds 3 baths2,434 sq. ft.
$1,250,000Active3 beds 3 baths2,434 sq. ft.17408 N 57th Street, Scottsdale, AZ 85254
MLS# 6905805Listed by: GENTRY REAL ESTATE - New
 $950,000Active3 beds 2 baths2,036 sq. ft.
$950,000Active3 beds 2 baths2,036 sq. ft.2202 E Belmont Avenue, Phoenix, AZ 85020
MLS# 6905818Listed by: COMPASS - New
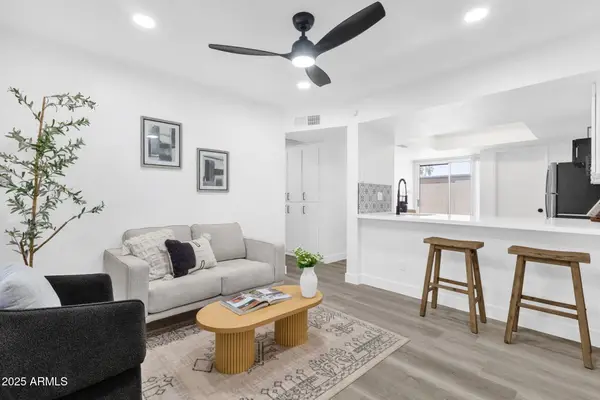 $239,000Active2 beds 2 baths817 sq. ft.
$239,000Active2 beds 2 baths817 sq. ft.19601 N 7th Street N #1032, Phoenix, AZ 85024
MLS# 6905822Listed by: HOMESMART - New
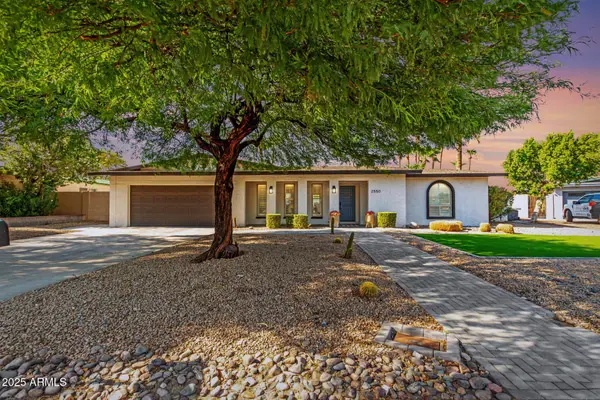 $850,000Active4 beds 2 baths2,097 sq. ft.
$850,000Active4 beds 2 baths2,097 sq. ft.2550 E Sahuaro Drive, Phoenix, AZ 85028
MLS# 6905826Listed by: KELLER WILLIAMS REALTY EAST VALLEY - New
 $439,000Active3 beds 2 baths1,570 sq. ft.
$439,000Active3 beds 2 baths1,570 sq. ft.2303 E Taro Lane, Phoenix, AZ 85024
MLS# 6905701Listed by: HOMESMART - New
 $779,900Active2 beds 3 baths1,839 sq. ft.
$779,900Active2 beds 3 baths1,839 sq. ft.22435 N 53rd Street, Phoenix, AZ 85054
MLS# 6905712Listed by: REALTY ONE GROUP - New
 $980,000Active-- beds -- baths
$980,000Active-- beds -- baths610 E San Juan Avenue, Phoenix, AZ 85012
MLS# 6905741Listed by: VALOR HOME GROUP - New
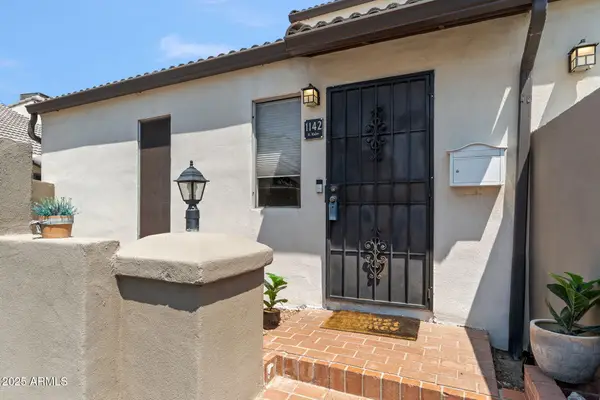 $349,900Active3 beds 2 baths1,196 sq. ft.
$349,900Active3 beds 2 baths1,196 sq. ft.1142 E Kaler Drive, Phoenix, AZ 85020
MLS# 6905764Listed by: COMPASS - New
 $314,000Active2 beds 3 baths1,030 sq. ft.
$314,000Active2 beds 3 baths1,030 sq. ft.2150 W Alameda Road #1390, Phoenix, AZ 85085
MLS# 6905768Listed by: HOMESMART
