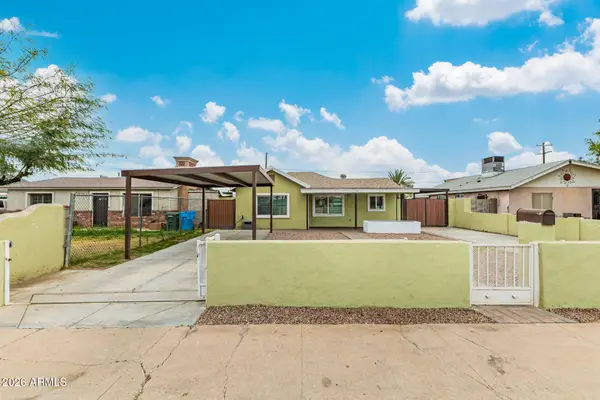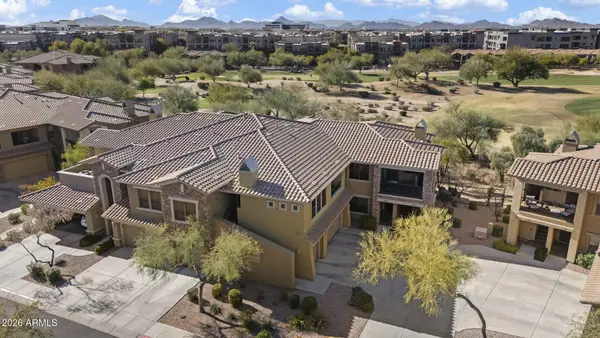7629 W Osborn Road, Phoenix, AZ 85033
Local realty services provided by:Better Homes and Gardens Real Estate S.J. Fowler
7629 W Osborn Road,Phoenix, AZ 85033
$325,000
- 4 Beds
- 3 Baths
- 1,824 sq. ft.
- Single family
- Pending
Listed by: jackie briggs, audra a schreyhello@localityhomes.com
Office: locality homes
MLS#:6923083
Source:ARMLS
Price summary
- Price:$325,000
- Price per sq. ft.:$178.18
About this home
Great find perfect for families, multi-generational living or investor! You'll love the privacy provided by the fully fenced, grassy, front yard. Inside the kitchen opens to a spacious dining area and great room featuring a built-in media center. Primary bedroom offers its own bath and walk-in closet. Bedroom 4 provides separate access to the backyard and walk-in closet. Office/flex space, complete with bathroom, provides its own entrance from the front of the home (no AC, not included in square footage). Large backyard with covered patio featuring a built-in bar and above ground hot tub. Also includes additional storage shed and laundry room. Owned solar panels for lower utility bills too! New AC in 2021 and water heater in 2024. Check this one out today!
Contact an agent
Home facts
- Year built:1973
- Listing ID #:6923083
- Updated:February 10, 2026 at 10:12 AM
Rooms and interior
- Bedrooms:4
- Total bathrooms:3
- Full bathrooms:3
- Living area:1,824 sq. ft.
Heating and cooling
- Cooling:Ceiling Fan(s)
- Heating:Electric
Structure and exterior
- Year built:1973
- Building area:1,824 sq. ft.
- Lot area:0.17 Acres
Schools
- High school:Trevor Browne High School
- Middle school:Estrella Middle School
- Elementary school:Starlight Park College Preparatory and Community School
Utilities
- Water:City Water
Finances and disclosures
- Price:$325,000
- Price per sq. ft.:$178.18
- Tax amount:$1,971 (2024)
New listings near 7629 W Osborn Road
- New
 $345,000Active2 beds 2 baths1,278 sq. ft.
$345,000Active2 beds 2 baths1,278 sq. ft.1005 E Beryl Avenue, Phoenix, AZ 85020
MLS# 6983787Listed by: HOWE REALTY - New
 $308,900Active2 beds 2 baths1,106 sq. ft.
$308,900Active2 beds 2 baths1,106 sq. ft.1107 W Osborn Road #106, Phoenix, AZ 85013
MLS# 6983789Listed by: COMPASS - New
 $1,350,000Active4 beds 4 baths3,432 sq. ft.
$1,350,000Active4 beds 4 baths3,432 sq. ft.3805 E Zachary Drive, Phoenix, AZ 85050
MLS# 6983790Listed by: RE/MAX FINE PROPERTIES - New
 $300,000Active3 beds 2 baths1,232 sq. ft.
$300,000Active3 beds 2 baths1,232 sq. ft.4529 N 30th Avenue, Phoenix, AZ 85017
MLS# 6983795Listed by: HOMESMART - New
 $340,000Active3 beds 2 baths1,203 sq. ft.
$340,000Active3 beds 2 baths1,203 sq. ft.2339 W Pima Street, Phoenix, AZ 85009
MLS# 6983816Listed by: EXP REALTY - New
 $975,000Active3 beds 3 baths1,949 sq. ft.
$975,000Active3 beds 3 baths1,949 sq. ft.2525 E Pierson Street, Phoenix, AZ 85016
MLS# 6983823Listed by: REALTY ONE GROUP - New
 $640,000Active3 beds 2 baths1,697 sq. ft.
$640,000Active3 beds 2 baths1,697 sq. ft.21320 N 56th Street #2110, Phoenix, AZ 85054
MLS# 6983826Listed by: RE/MAX FINE PROPERTIES - New
 $62,000Active2 beds 2 baths1,024 sq. ft.
$62,000Active2 beds 2 baths1,024 sq. ft.2523 E Contention Mine Road #41, Phoenix, AZ 85032
MLS# 6983842Listed by: LISTED SIMPLY - New
 $550,000Active2 beds 2 baths1,166 sq. ft.
$550,000Active2 beds 2 baths1,166 sq. ft.4808 N 24th Street #907, Phoenix, AZ 85016
MLS# 6983844Listed by: RUSS LYON SOTHEBY'S INTERNATIONAL REALTY - New
 $950,000Active5 beds 3 baths3,050 sq. ft.
$950,000Active5 beds 3 baths3,050 sq. ft.22005 N 43rd Place, Phoenix, AZ 85050
MLS# 6983850Listed by: RE/MAX FINE PROPERTIES

