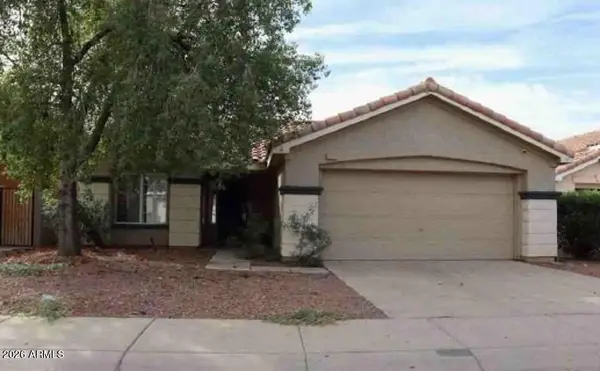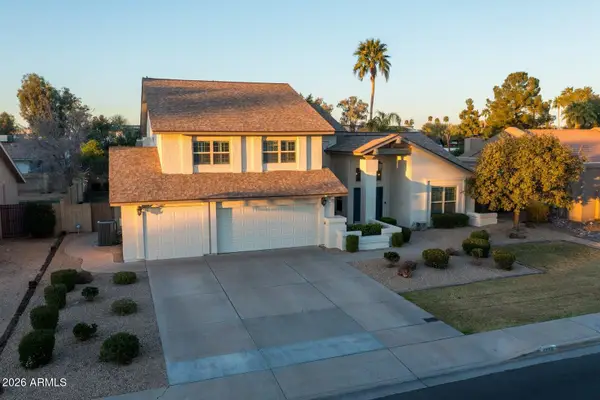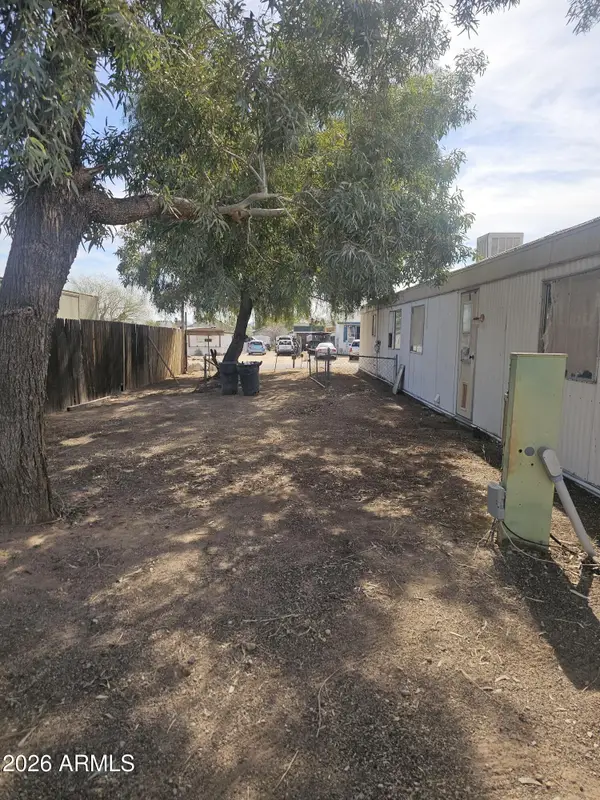7637 N 7th Avenue, Phoenix, AZ 85021
Local realty services provided by:Better Homes and Gardens Real Estate S.J. Fowler
7637 N 7th Avenue,Phoenix, AZ 85021
$1,100,000
- 4 Beds
- 3 Baths
- 2,641 sq. ft.
- Single family
- Active
Listed by: levi combs, chris benson
Office: nexthome alliance
MLS#:6905681
Source:ARMLS
Price summary
- Price:$1,100,000
- Price per sq. ft.:$416.51
About this home
SELLER WILL CONTRIBUTE 2% CONCESSIONS TO BUYER FOR RATE BUY DOWN. Discover the perfect blend of luxury and tranquility in this beautifully renovated four-bedroom, three-bathroom home located in the desirable Friar Estates. The interior has been completely transformed, offering an impressive, open floor plan. The extra-large living room flows seamlessly into a dream kitchen, boasting a generous island and ample storage—perfect for any home chef. A sun-drenched Arizona room connects to a cozy breakfast nook, providing a peaceful space to relax and soak in the natural light. This home offers ultimate comfort with a spacious primary bedroom and a guest suite. Outside, your private desert oasis awaits. The large, gated lot features a sparkling pool, oversized covered patios, and a custom-built baryour ultimate destination for weekend barbecues and beautiful Arizona evenings. The half-circle driveway and oversized, newly finished garage provide plenty of space and easy access. Enjoy the peaceful architecture of your neighborhood while being minutes from the vibrant energy of downtown Phoenix and the stunning trails of North Mountain Park.
Contact an agent
Home facts
- Year built:1968
- Listing ID #:6905681
- Updated:February 10, 2026 at 04:06 PM
Rooms and interior
- Bedrooms:4
- Total bathrooms:3
- Full bathrooms:3
- Living area:2,641 sq. ft.
Heating and cooling
- Cooling:Ceiling Fan(s)
- Heating:Electric
Structure and exterior
- Year built:1968
- Building area:2,641 sq. ft.
- Lot area:0.29 Acres
Schools
- High school:Central High School
- Middle school:Madison Meadows School
- Elementary school:Madison Meadows School
Utilities
- Water:City Water
Finances and disclosures
- Price:$1,100,000
- Price per sq. ft.:$416.51
- Tax amount:$4,821 (2024)
New listings near 7637 N 7th Avenue
- New
 $409,900Active3 beds 2 baths1,271 sq. ft.
$409,900Active3 beds 2 baths1,271 sq. ft.3039 N 38th Street #11, Phoenix, AZ 85018
MLS# 6983031Listed by: MAIN STREET GROUP - New
 $269,800Active3 beds 2 baths1,189 sq. ft.
$269,800Active3 beds 2 baths1,189 sq. ft.9973 W Mackenzie Drive, Phoenix, AZ 85037
MLS# 6983053Listed by: LEGION REALTY - New
 $387,500Active4 beds 2 baths1,845 sq. ft.
$387,500Active4 beds 2 baths1,845 sq. ft.11255 W Roma Avenue, Phoenix, AZ 85037
MLS# 6983080Listed by: RE/MAX DESERT SHOWCASE - New
 $144,000Active-- beds -- baths840 sq. ft.
$144,000Active-- beds -- baths840 sq. ft.3708 W Lone Cactus Drive, Glendale, AZ 85308
MLS# 6983084Listed by: REALTY ONE GROUP - New
 $1,350,000Active3 beds 3 baths2,470 sq. ft.
$1,350,000Active3 beds 3 baths2,470 sq. ft.2948 E Crest Lane, Phoenix, AZ 85050
MLS# 6983091Listed by: SENW - New
 $1,050,000Active5 beds 4 baths3,343 sq. ft.
$1,050,000Active5 beds 4 baths3,343 sq. ft.4658 E Kings Avenue, Phoenix, AZ 85032
MLS# 6982964Listed by: RUSS LYON SOTHEBY'S INTERNATIONAL REALTY - New
 $275,000Active2 beds 2 baths1,013 sq. ft.
$275,000Active2 beds 2 baths1,013 sq. ft.750 E Northern Avenue #1041, Phoenix, AZ 85020
MLS# 6982991Listed by: REALTY ONE GROUP - New
 $775,000Active4 beds 2 baths2,000 sq. ft.
$775,000Active4 beds 2 baths2,000 sq. ft.4128 N 3rd Avenue, Phoenix, AZ 85013
MLS# 6982997Listed by: REAL BROKER - New
 $949,900Active3 beds 4 baths2,428 sq. ft.
$949,900Active3 beds 4 baths2,428 sq. ft.123 W Holcomb Lane, Phoenix, AZ 85003
MLS# 6983020Listed by: INTEGRITY ALL STARS - New
 $144,000Active0.23 Acres
$144,000Active0.23 Acres3708 W Lone Cactus Drive, Glendale, AZ 85308
MLS# 6983022Listed by: REALTY ONE GROUP

