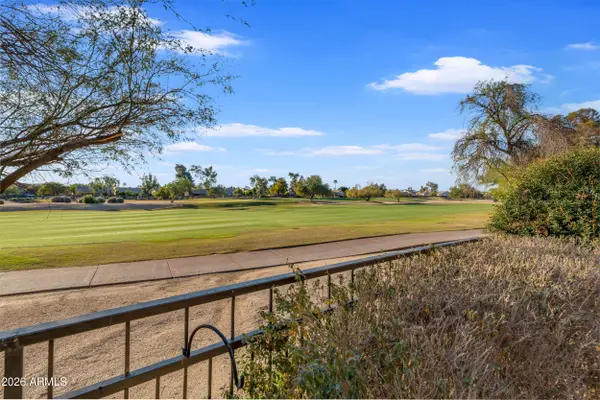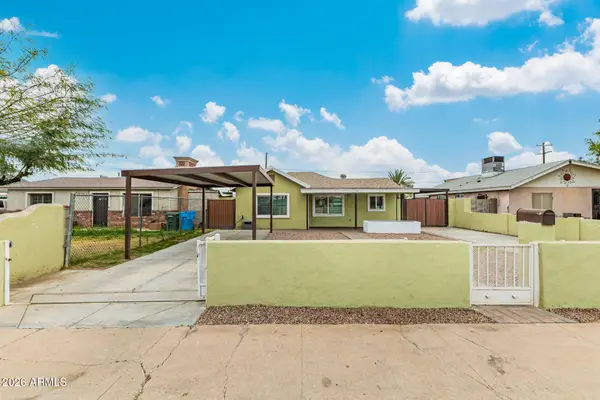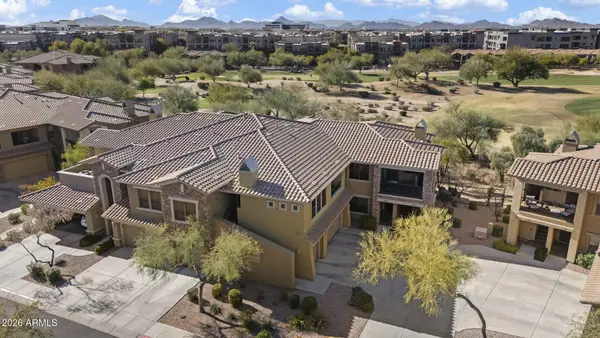77 E Missouri Avenue #27, Phoenix, AZ 85012
Local realty services provided by:Better Homes and Gardens Real Estate BloomTree Realty
77 E Missouri Avenue #27,Phoenix, AZ 85012
$1,095,000
- 3 Beds
- 3 Baths
- 3,575 sq. ft.
- Townhouse
- Active
Listed by: deborah pacheco
Office: exp realty
MLS#:6921198
Source:ARMLS
Price summary
- Price:$1,095,000
- Price per sq. ft.:$306.29
- Monthly HOA dues:$787
About this home
Welcome to 77 E. Missouri, where timeless design meets effortless sophistication. This transformed residence offers over 3,500 sq. ft. of thoughtfully crafted living space, with every detail designed to maximize comfort and style.
An elevator gracefully connects each level, making the dramatic spiral staircase a stunning architectural feature rather than a concern. Inside, you'll find 3 bedrooms and 2.5 baths, anchored by not one, but two fireplaces—a wood burning fireplace for cozy evenings and an electric fireplace forever modern ambiance. Step outside to enjoy two private patios and a charming courtyard, perfect for morning coffee or intimate gatherings. A two-car garage and guard-gated entry ensure both convenience and peace of mind. The community itself is a hidden oasis in the heart of Phoenix, featuring a tranquil pond, greenbelt path, refreshing pool, and elegant fountainsa lifestyle that blends serenity with sophistication. Here, living is more than easy, it's elevated. Experience the best of Central Phoenix luxury living at 77 E. Missouri.
Contact an agent
Home facts
- Year built:1978
- Listing ID #:6921198
- Updated:February 10, 2026 at 04:34 PM
Rooms and interior
- Bedrooms:3
- Total bathrooms:3
- Full bathrooms:2
- Half bathrooms:1
- Living area:3,575 sq. ft.
Heating and cooling
- Cooling:Ceiling Fan(s), Programmable Thermostat
- Heating:Ceiling, Electric
Structure and exterior
- Year built:1978
- Building area:3,575 sq. ft.
- Lot area:0.08 Acres
Schools
- High school:Central High School
- Middle school:Madison Meadows School
- Elementary school:Madison Richard Simis School
Utilities
- Water:City Water
Finances and disclosures
- Price:$1,095,000
- Price per sq. ft.:$306.29
- Tax amount:$5,318 (2024)
New listings near 77 E Missouri Avenue #27
- New
 $1,312,000Active3 beds 3 baths2,552 sq. ft.
$1,312,000Active3 beds 3 baths2,552 sq. ft.15240 N Clubgate Drive -- #129, Scottsdale, AZ 85254
MLS# 6983886Listed by: WEST USA REALTY - New
 $395,000Active3 beds 2 baths1,650 sq. ft.
$395,000Active3 beds 2 baths1,650 sq. ft.2407 W Laurel Lane, Phoenix, AZ 85029
MLS# 6983899Listed by: MY HOME GROUP REAL ESTATE - New
 $345,000Active2 beds 2 baths1,278 sq. ft.
$345,000Active2 beds 2 baths1,278 sq. ft.1005 E Beryl Avenue, Phoenix, AZ 85020
MLS# 6983787Listed by: HOWE REALTY - New
 $308,900Active2 beds 2 baths1,106 sq. ft.
$308,900Active2 beds 2 baths1,106 sq. ft.1107 W Osborn Road #106, Phoenix, AZ 85013
MLS# 6983789Listed by: COMPASS - New
 $1,350,000Active4 beds 4 baths3,432 sq. ft.
$1,350,000Active4 beds 4 baths3,432 sq. ft.3805 E Zachary Drive, Phoenix, AZ 85050
MLS# 6983790Listed by: RE/MAX FINE PROPERTIES - New
 $300,000Active3 beds 2 baths1,232 sq. ft.
$300,000Active3 beds 2 baths1,232 sq. ft.4529 N 30th Avenue, Phoenix, AZ 85017
MLS# 6983795Listed by: HOMESMART - New
 $340,000Active3 beds 2 baths1,203 sq. ft.
$340,000Active3 beds 2 baths1,203 sq. ft.2339 W Pima Street, Phoenix, AZ 85009
MLS# 6983816Listed by: EXP REALTY - New
 $975,000Active3 beds 3 baths1,949 sq. ft.
$975,000Active3 beds 3 baths1,949 sq. ft.2525 E Pierson Street, Phoenix, AZ 85016
MLS# 6983823Listed by: REALTY ONE GROUP - New
 $640,000Active3 beds 2 baths1,697 sq. ft.
$640,000Active3 beds 2 baths1,697 sq. ft.21320 N 56th Street #2110, Phoenix, AZ 85054
MLS# 6983826Listed by: RE/MAX FINE PROPERTIES - New
 $62,000Active2 beds 2 baths1,024 sq. ft.
$62,000Active2 beds 2 baths1,024 sq. ft.2523 E Contention Mine Road #41, Phoenix, AZ 85032
MLS# 6983842Listed by: LISTED SIMPLY

